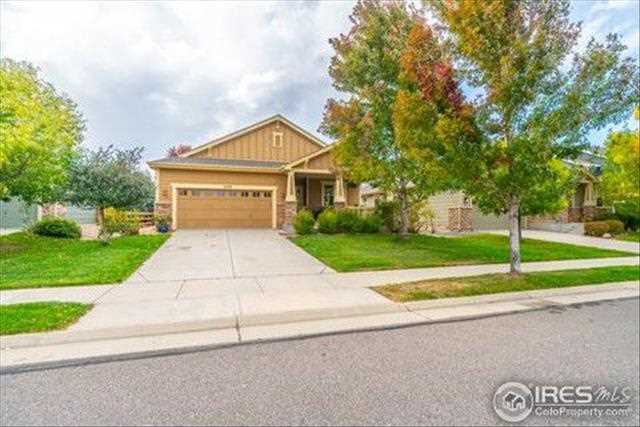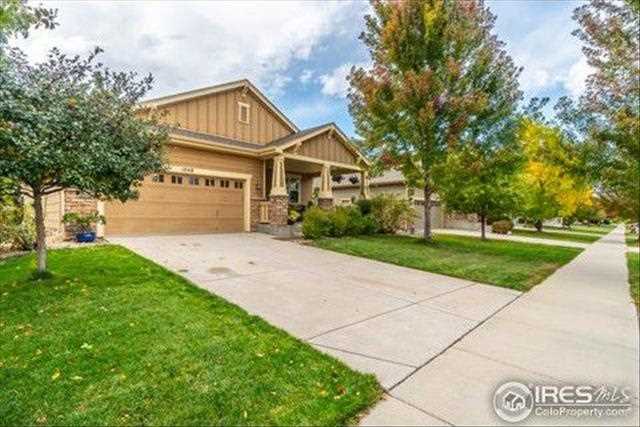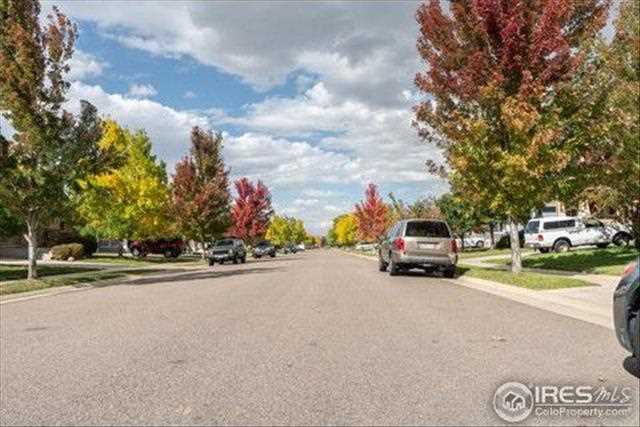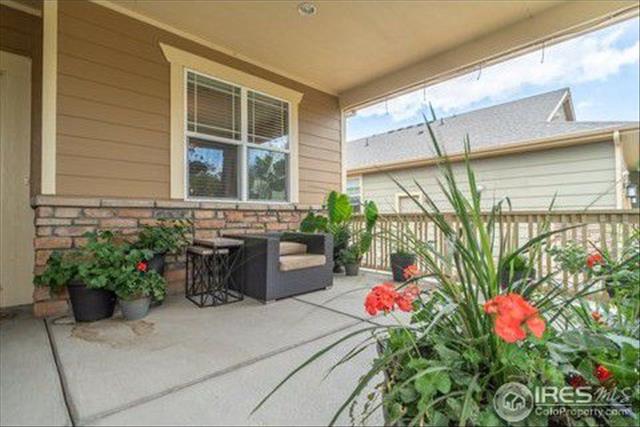
| 1048 Eichhorn Dr Erie CO 80516 | |
| Price | $ 469,900 |
| Listing ID | 6182895 |
| Status | Featured |
| Property Type | Residential |
| Beds | 4 |
| Baths | 2 |
| House Size | 3226 |
| Lot Size | 6490 |
Description
This beautiful 3 bedroom Erie home is ready for move-in! Upon walking in you'll notice the high ceilings while you find yourself in the home's formal dining room, looking ahead at the kitchen and living room extending to the end of the home, as well as the staircase to the basement ahead to your right. Through the nice-sized kitchen, complete with island, granite countertops, and stainless steel appliances, you'll make your way to the living room complete with fireplace and access to the back patio and cozy backyard. The master boasts it's own private 5-piece bath with Jack & Jill sinks, private toilet, and walk-in closet. On the other side of the home are two more bedrooms and a public full bath. Making your way downstairs you'll enter the mostly unfinished basement with loads of potential. Attached to the home is also a 2-car garage with additional parking in the driveway. Come see your new home and fall in love!
Square Feet Living: 3226 Year Built: 2007 Construction Materials: Stone, Wood Siding Flooring: Master Bedroom Floor Covering: Carpet, Bedroom 2 Floor Covering: Carpet, Bedroom 3 Floor Covering: Carpet Roof: Composition Roof Levels or Stories: 1 Story/Ranch Number of Garage Spaces: 2 Garage Description: Attached Fireplace Features: Living Room Fireplace Heating Features: Forced Air Indoor Pool Common Recreation/Park Area Association Amenities: Common Amenities, Trash Elementary School: Red Hawk High School: Erie Middle School: Erie School District: ST Vrain Dist RE 1J County: Weld Current Use: Single Family Exclusions: Buyer Exclusions: 0, Exclusions: Washer, Dryer. Area: 10 MLS Neighborhood: Erie Commons Subdivision: Erie Commons Zoning: RES Source System Name: C2C
Square Feet Living: 3226 Year Built: 2007 Construction Materials: Stone, Wood Siding Flooring: Master Bedroom Floor Covering: Carpet, Bedroom 2 Floor Covering: Carpet, Bedroom 3 Floor Covering: Carpet Roof: Composition Roof Levels or Stories: 1 Story/Ranch Number of Garage Spaces: 2 Garage Description: Attached Fireplace Features: Living Room Fireplace Heating Features: Forced Air Indoor Pool Common Recreation/Park Area Association Amenities: Common Amenities, Trash Elementary School: Red Hawk High School: Erie Middle School: Erie School District: ST Vrain Dist RE 1J County: Weld Current Use: Single Family Exclusions: Buyer Exclusions: 0, Exclusions: Washer, Dryer. Area: 10 MLS Neighborhood: Erie Commons Subdivision: Erie Commons Zoning: RES Source System Name: C2C
Property Features
2-car garage
Ceiling fans
Central A/C
Eat-in kitchen
Formal dining room
Walk-in closet
Listed By:
Angel Hernandez
Paisano Realty
303-455-2555



