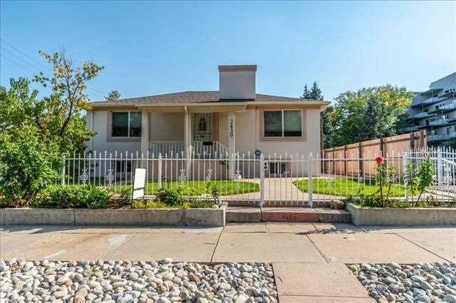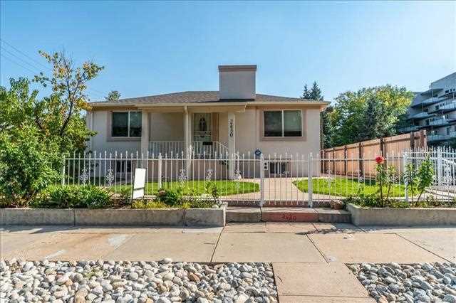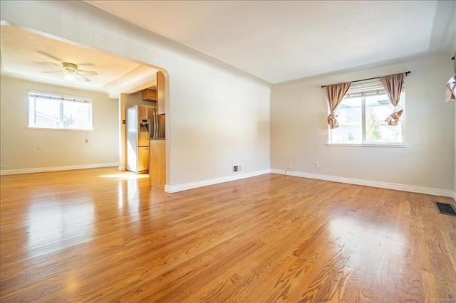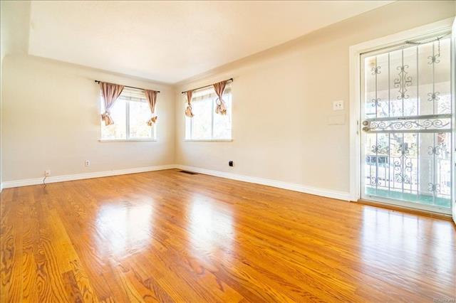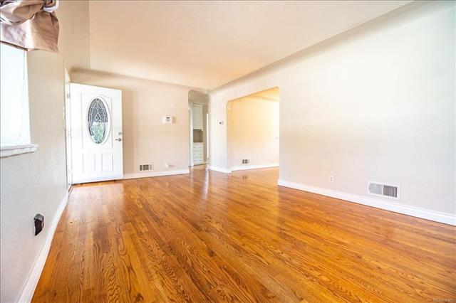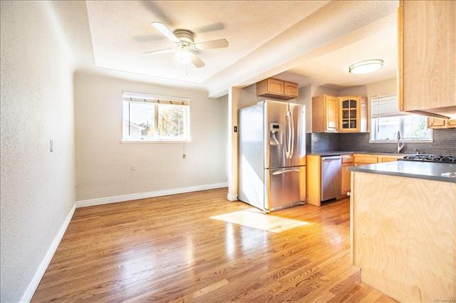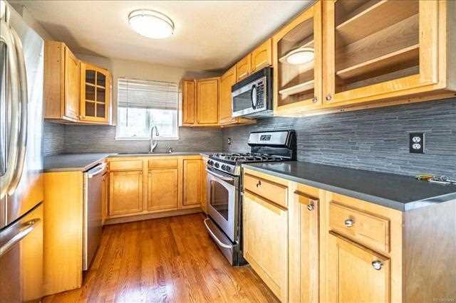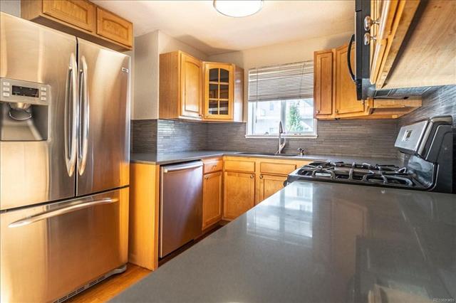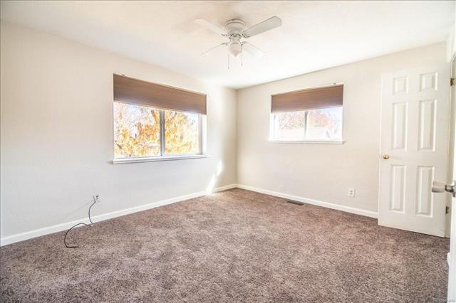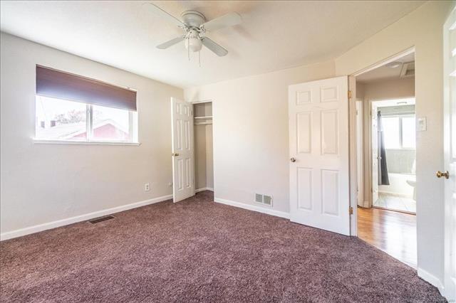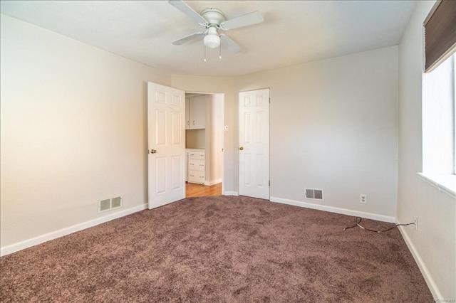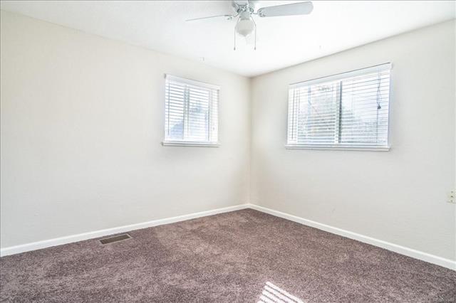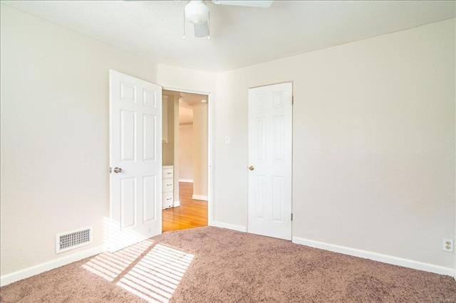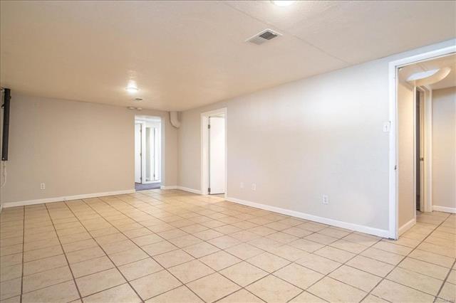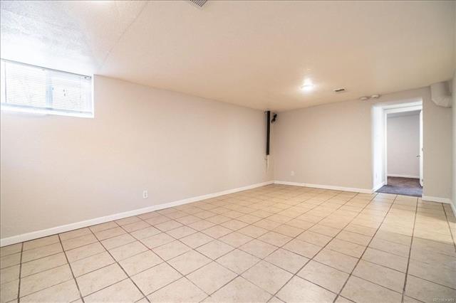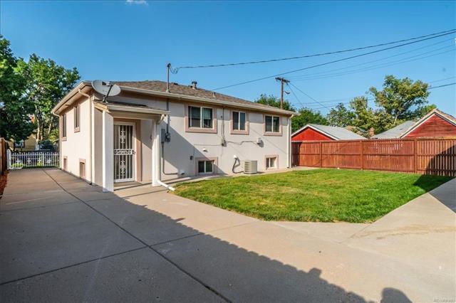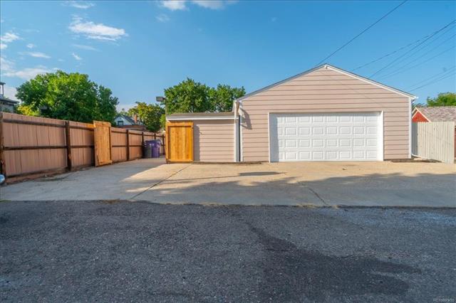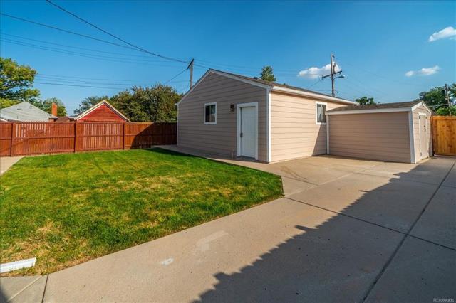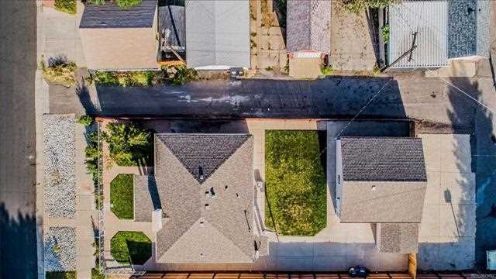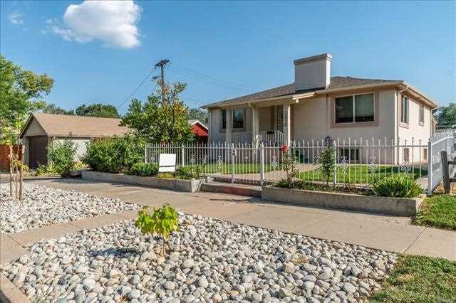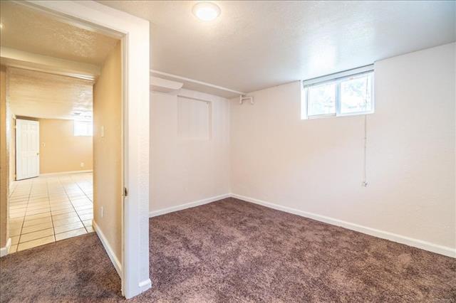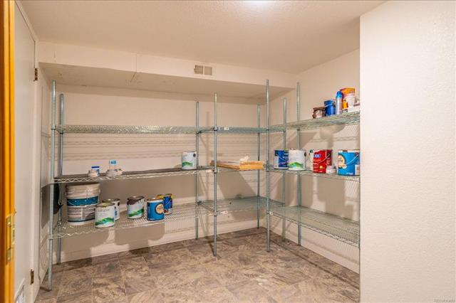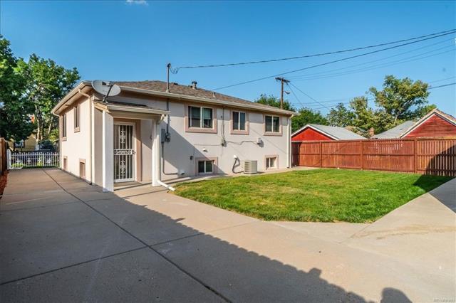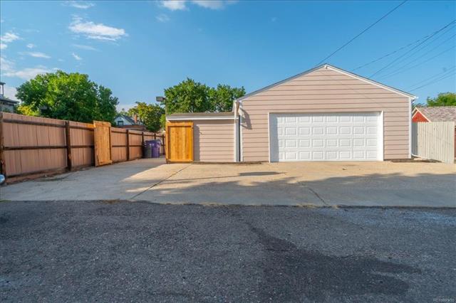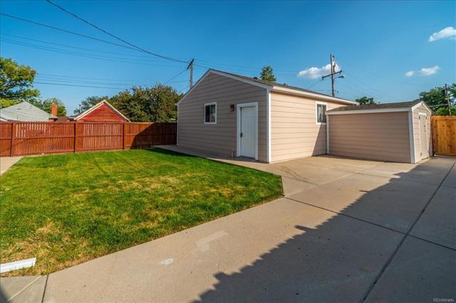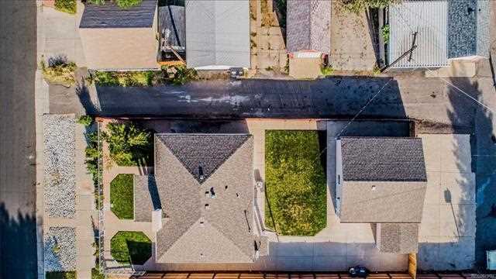2430 W 39th Ave, Denver CO 80211
Listing ID
#5476878
Status
Featured
Property Type
Single Family Home
Lot Size
6098
This updated 4 bedroom Sunnyside home for UNDER 500K is ready for move-in! Upon walking in, you’ll find yourself in the home’s living room, looking forward to the dining and kitchen with room access to your left. all bedrooms have new carpet, The master comes first, complete with two closets, and a second similar-sized room sits adjacent to the south. complete with updated tile, fixtures, and lighting. The dining room and kitchen boast the home’s real and recently finished hardwood floors, and the kitchen’s Corian countertops have been updated as well. Downstairs you’ll find a family room, two more bedrooms, ¾ bath in the basement has also been completely updated and boasts new tile and glass shower. Outback is the home’s detached garage and additional parking & with shed storage + a nice privately fenced backyard. Fireplace in living room has been sheetrocked overSeller will credit $4, 000.00 at closing for closing costs if Buyer gets financing done by Thrive Mortgage/Woody Geoghegan
Square Feet Living: 1820
Year Built: 1955
Construction Materials: Stucco
Flooring: Carpet, Tile Floor, Vinyl/Linoleum, Wood Floors
Roof: Composition Shingles
Levels or Stories: 1
Structure Type: Residential
House Style: Ranch/1 Story
Total Above Grade Area: 910
Total Below Grade Area: 910
Number of Garage Spaces: 2
Parking Total: 4
Cooling Features: Air Conditioning-Central
Fireplace Features: Wood
Heating Features: Forced Air
Number of Fireplaces: 1
Dishwasher
Disposal
Microwave Oven
Refrigerator (Kitchen)
Stove/Range/Oven
Elementary School: Columbian
High School: North
Middle School: Strive Sunnyside
School District: Denver 1
County: Denver
MLS Neighborhood: Perrins
Subdivision: Perrins
Zoning: U-SU-C1
Property Subtype: Detached Single Family
Source System Name: C2C
Room Type Dimensions Level Description Bathroom (Full) 6 x 4 Main New tile flooring, new tile bath/shower. Bedroom 10 x 9 Main New Carpet flooring, ceiling fan. Dining Room 12 x 7 Main Re-finished hardwood flooring, ceiling fan. Kitchen 8 x 4 Main Re-finished hardwood flooring, updated appliances, upldated stone countertops. Living Room 18 x 10 Main Re-finished hardwood flooring. Master Bedroom 12 x 11 Main New Carpet flooring, 2 closets, ceiling fan. Bathroom (3/4) 12 x 6 Basement New tile flooring, new tile and glass shower. Bedroom 11 x 7 Basement New Carpet flooring. Bedroom 11 x 9 Basement New Carpet flooring. Family Room 20 x 11 Basement Tile flooring. Laundry 11 x 9 Basement Vinyl/linolem flooring, storage space.

|
Scan this QR code to see this listing online.
Direct link:
http://www.searchproperties.homeinfodenver.com/mylistings/direct/b23e9d56f1cf522c
|
Listed By:
Angel Hernandez
Paisano Realty
303-455-2555
