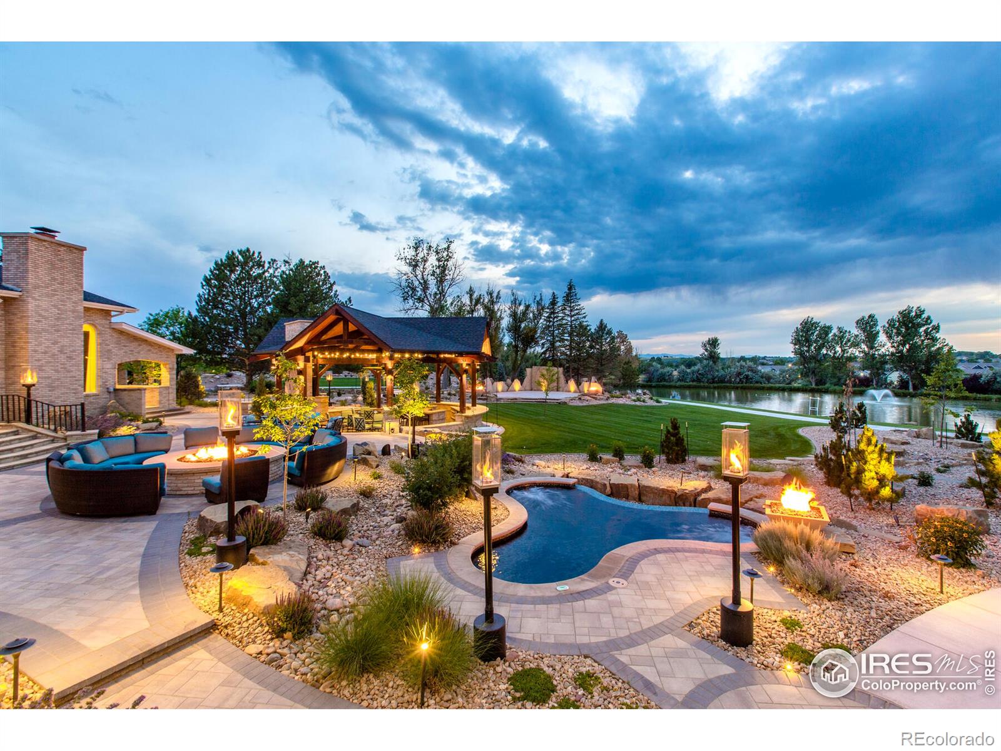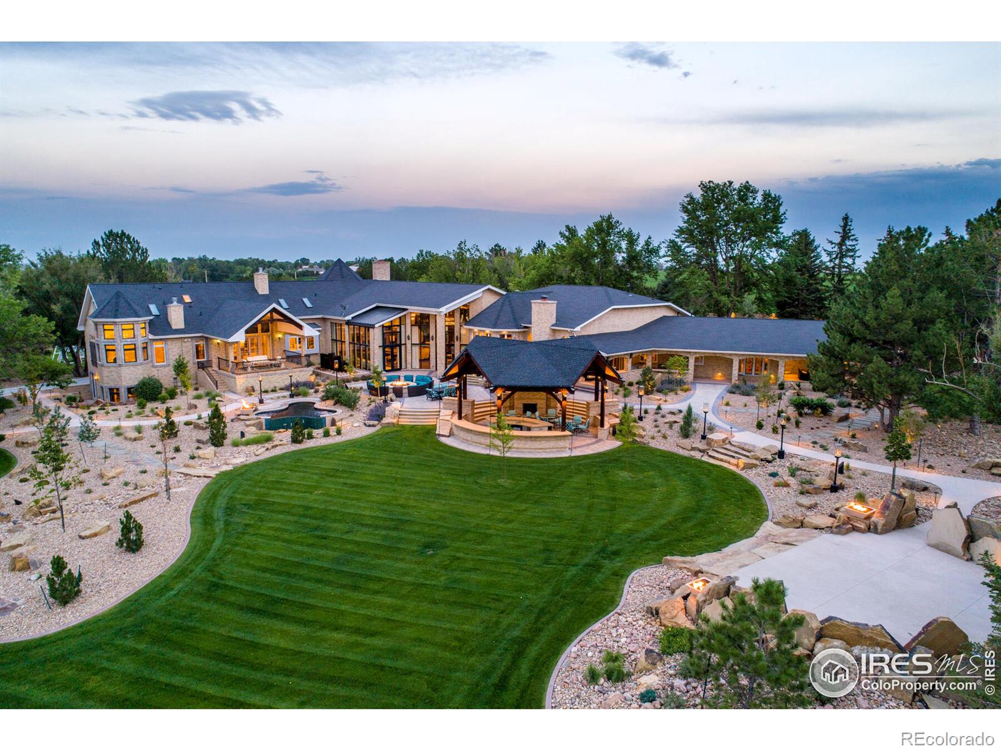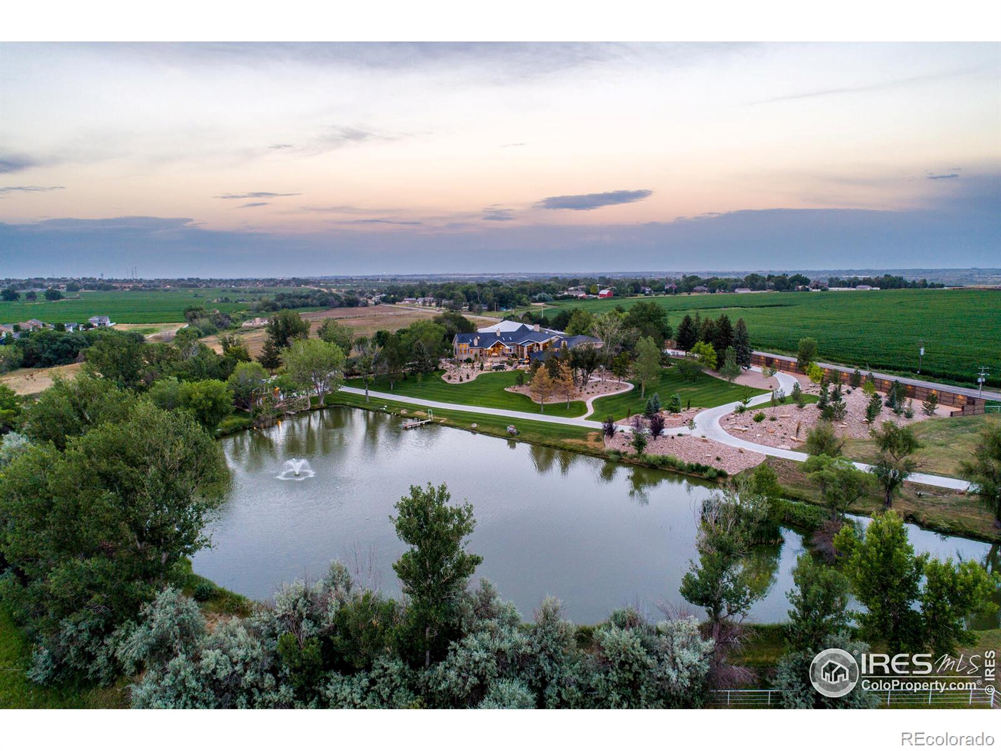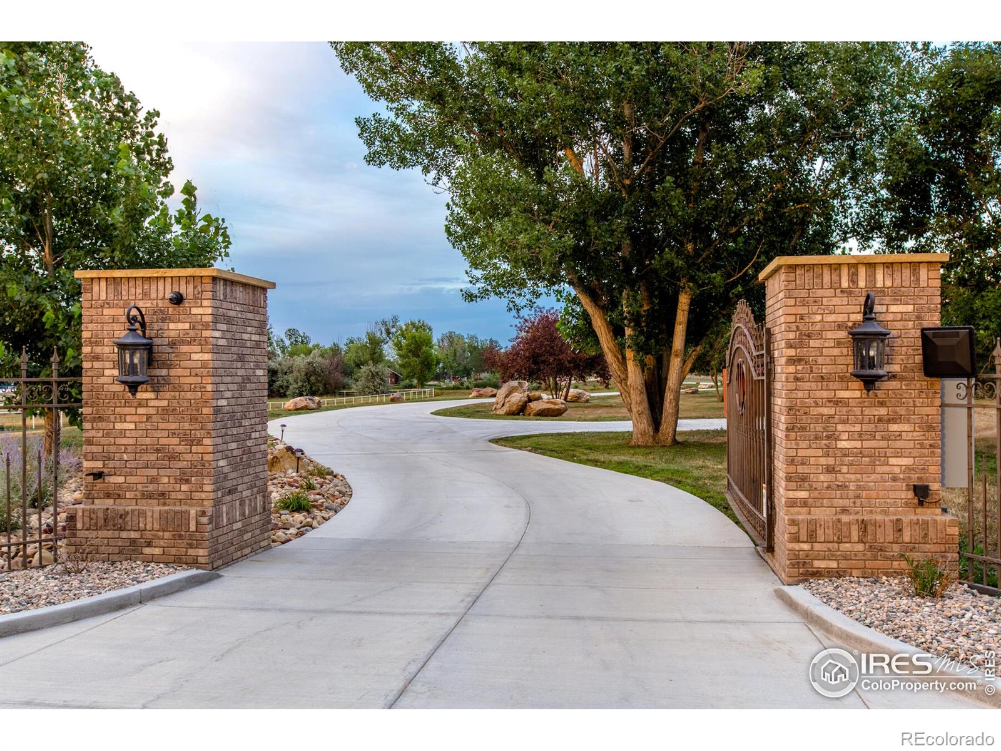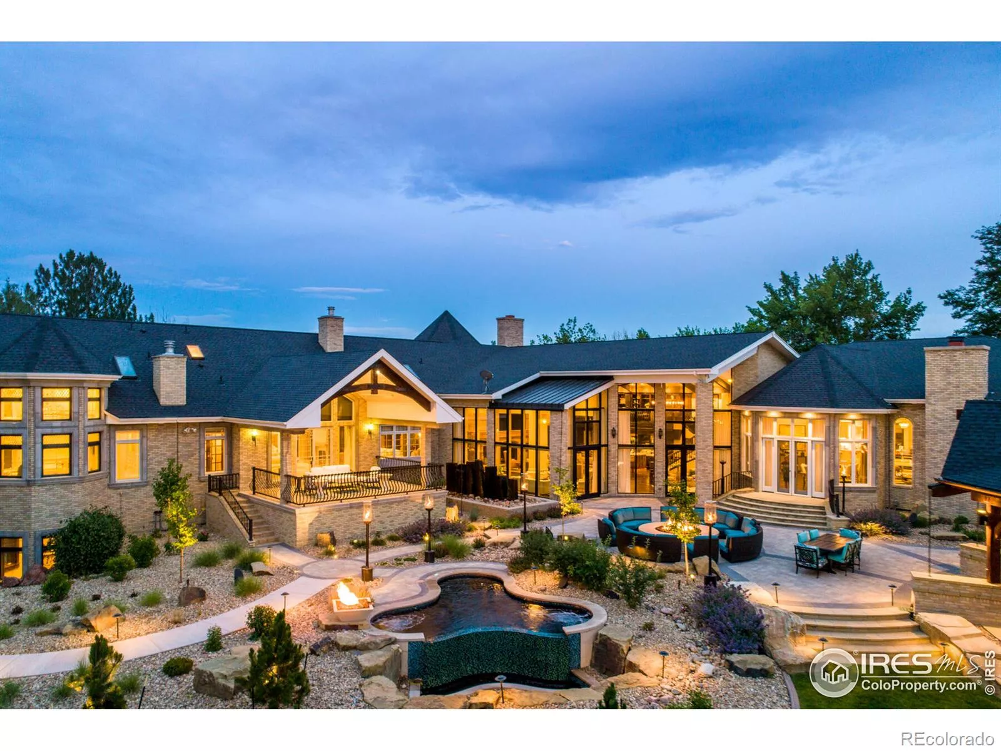
| 3696 65th Avenue Greeley CO 80634 | |
| Price | $ 5,900,000 |
| Listing ID | IR958144 |
| Status | Pending |
| Property Type | Single Family Residence |
| County | Weld |
| Neighborhood | Rocky Mountain Crossroads |
| Beds | 6 |
| Baths | 4 Full 6 Half |
| House Size | 13981 |
| Year Built | 1977 |
| Lot Size | 12 |
| Days on website | 1079 |
Description
Rare opportunity to own Swan Lake Estate, a masterfully designed, furnished and professionally decorated waterfront haven on 12 park-like acres with indoor-outdoor entertaining venues & luxurious interiors in the highest quality craftsmanship. Behind a gated entrance rests this serene 8 bed, 12 bath retreat, with 2 acre stocked lake, 12,000 sq ft barn for receptions with 50's style diner, movie theater, & workshop. 14,000 sq ft main house captures the beauty of a high-end resort. Business center with conference room, convenient pump house, and 2-bed guest cottage for main floor living. Fire bowls, lanterns, window, shade and TV's can be controlled from anywhere in the world with technology included home. 16-ft vaulted beamed ceilings, 6" wide plank wood floors, gilded hand-painted accents, custom millwork, and leaded glass make up one of Colorado's most desired estates. Privacy & seclusion, a 1 hour drive to any of cities like Boulder, Denver or Fort Collins. Your dream home awaits.
Financial Information
List Price: $ 5900000
Taxes: $ 17990
Property Features
Appliances: Bar Fridge, Dishwasher, Disposal, Double Oven, Dryer, Freezer, Humidifier, Microwave, Oven, Refrigerator, Washer
Basement: Walk-Out Access
Construction Materials: Brick, Wood Frame
Cooling: Ceiling Fan(s), Central Air
Elementary School: Other
Exterior Features: Balcony, Gas Grill, Spa/Hot Tub
Fireplace Features: Family Room, Gas, Great Room, Living Room, Primary Bedroom
Flooring: Tile, Wood
Heating: Forced Air
High School: Greeley West
Horse Amenities: Loafing Shed, Tack Room
Interior Or Room Features: Eat-in Kitchen, Five Piece Bath, Kitchen Island, Open Floorplan, Pantry, Primary Suite, Sauna, Vaulted Ceiling(s), Walk-In Closet(s), Wet Bar
Laundry Features: In Unit
Lot Features: Open Space, Sprinklers In Front
Middle Or Junior School: Prairie Heights
Parking Features: Heated Garage, Oversized, RV Access/Parking
Patio And Porch Features: Deck, Patio
Road Frontage Type: Public
Road Surface Type: Paved
Roof: Composition
Security Features: Smoke Detector(s)
Sewer: Septic Tank
Utilities: Electricity Available, Natural Gas Available
Vegetation: Grassed, Wooded
View: Mountain(s), Water
Water Source: Public
Waterfront Features: Pond
Window Features: Bay Window(s), Double Pane Windows, Window Coverings
Listed By:
Sears Real Estate
9703307700
