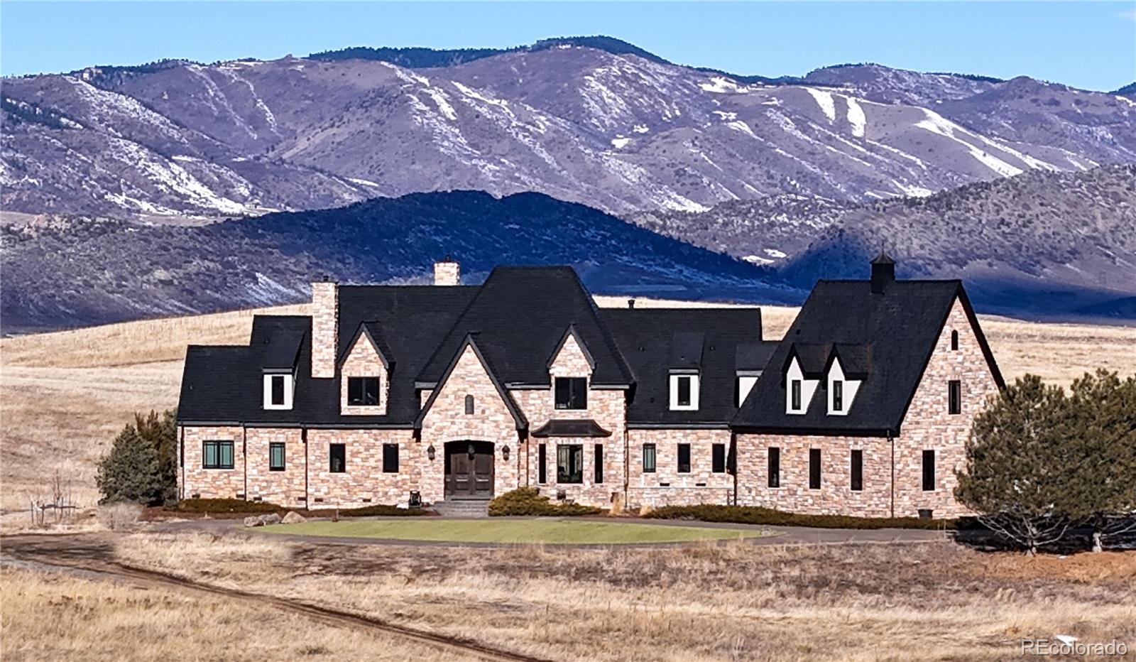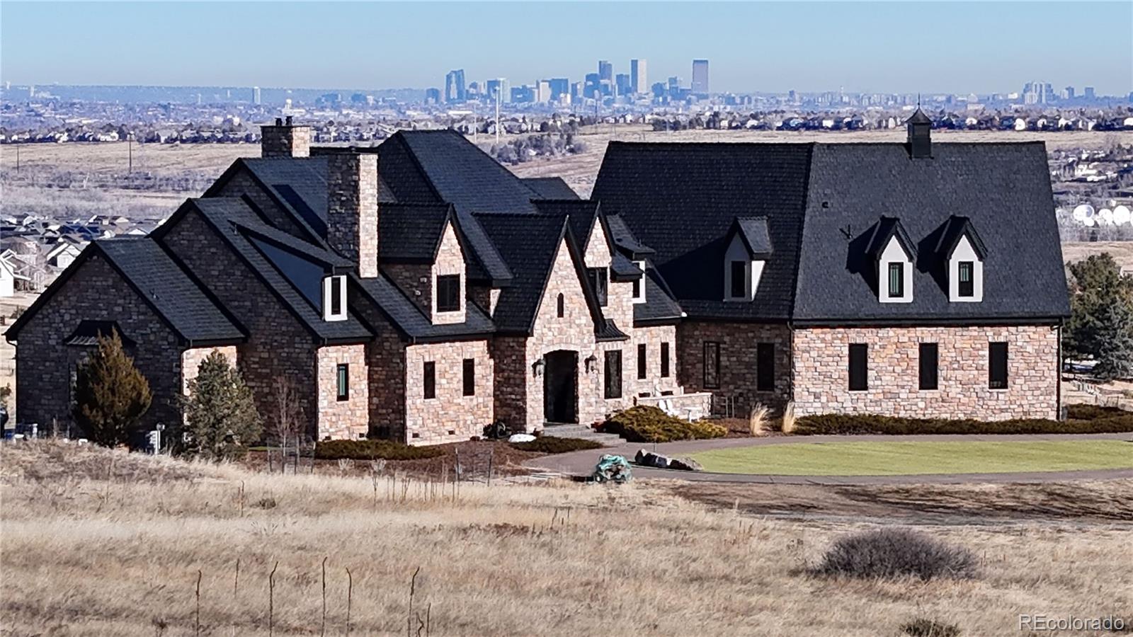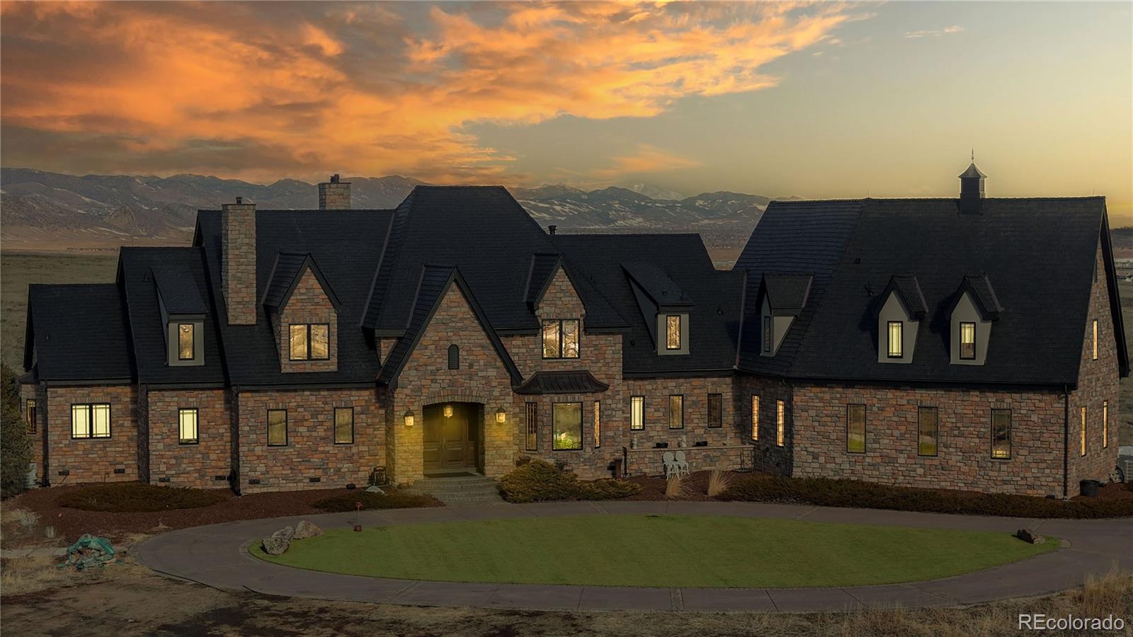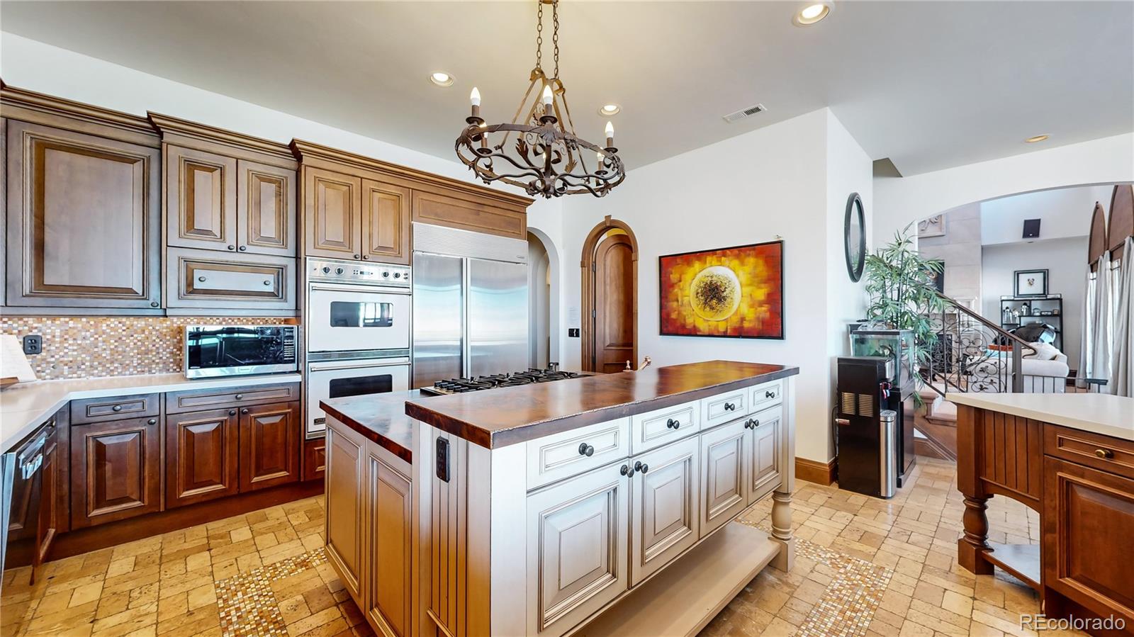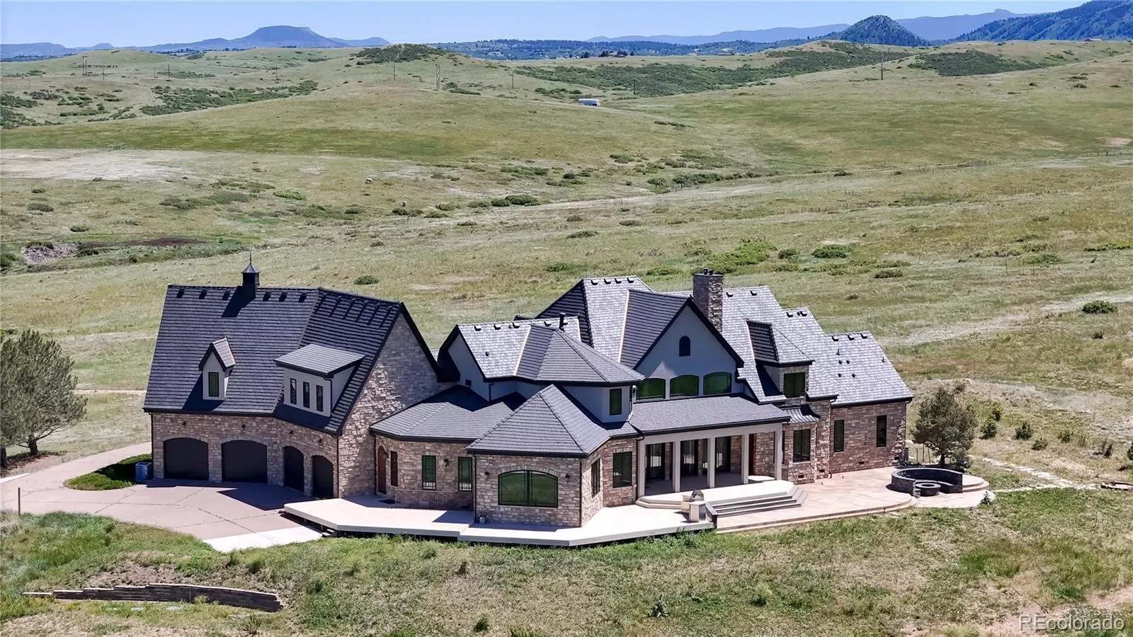
| 7755 Moore Road Littleton CO 80125 | |
| Price | $ 5,500,000 |
| Listing ID | 8202631 |
| Status | Active |
| Property Type | Single Family Residence |
| County | Douglas |
| Neighborhood | Metes & Bounds |
| Beds | 6 |
| Baths | 2 Full 5 Half |
| House Size | 7642 |
| Year Built | 2002 |
| Lot Size | 35 |
| Days on website | 324 |
Description
Embark on a journey of unparalleled luxury at 7755 Moore Road, a magnificent estate nestled on 35 acres in the picturesque landscape of Littleton, CO. This meticulously crafted home has had many recent updates and offers an extraordinary living experience that harmoniously blends elegance with the natural beauty of its surroundings. The grand entrance sets the tone for a home that's rich in detail and luxury. Inside, the open-concept floor plan is adorned with high-end finishes, including reclaimed whiskey barrel hardwood flooring, travertine tile imported from Italy, clear alder woodwork, vaulted ceilings, and large windows that showcase breathtaking views and natural light. The chef's kitchen is a masterpiece of design and functionality, boasting top-tier Viking and Subzero appliances, custom cabinetry, and a sprawling island. The master suite is a sanctuary of tranquility, featuring two massive walk-in closets and a spa-inspired en-suite bathroom. Additional bedrooms, bathrooms, and the studio apartment are beautifully appointed to accommodate family and guests in comfort and style. Outside, the property's grandeur continues with an expansive yard and one mile of trail that's been professionally landscaped. The outdoor area offers a perfect setting against the backdrop of stunning mountain and city vistas. The attached finished four-car garage provides ample space for vehicles, toys, and storage. Located in the prestigious Littleton area, this home is just a 20-minute drive from the vibrant city life of Denver. As the city keeps growing, this property is one of the last remaining acreage parcels in the fastest-growing zip code in the entire metro area, and with valuable A1 zoning, this property is not to be missed. Nearby attractions include Roxborough State Park, Arrowhead Golf Club, The Club at Ravenna, and Chatfield Reservoir. Discover the epitome of Colorado living at 7755 Moore Road. This home is more than just a residence; it's a lifestyle.
Financial Information
List Price: $ 5500000
Taxes: $ 18958
Property Features
Appliances: Dishwasher, Disposal, Double Oven, Dryer, Microwave, Oven, Range, Refrigerator, Washer, Water Softener
Basement: Crawl Space, Unfinished
Construction Materials: Brick, Frame, Stone
Cooling: Central Air
Direction Faces: West
Electric: 110V, 220 Volts
Elementary School: Roxborough
Exterior Features: Fire Pit, Garden, Gas Grill, Gas Valve, Lighting, Private Yard, Rain Gutters, Smart Irrigation
Fireplace Features: Bedroom, Gas, Great Room
Flooring: Carpet, Stone, Tile, Wood
Foundation Details: Concrete Perimeter, Structural
Heating: Forced Air, Radiant Floor
High School: Thunderridge
Horse Amenities: Pasture
Interior Or Room Features: Audio/Video Controls, Central Vacuum, Concrete Counters, Eat-in Kitchen, Entrance Foyer, Five Piece Bath, High Ceilings, In-Law Floor Plan, Jack & Jill Bathroom, Jet Action Tub, Kitchen Island, Open Floorplan, Pantry, Primary Suite, Smart Thermostat, Smoke Free, Sound System, Utility Sink, Vaulted Ceiling(s), Walk-In Closet(s)
Lot Features: Fire Mitigation, Foothills, Greenbelt, Landscaped, Level, Meadow, Open Space, Rolling Slope
Middle Or Junior School: Ranch View
Parking Features: 220 Volts, Circular Driveway, Concrete, Dry Walled, Finished, Floor Coating, Insulated Garage, Lighted, Oversized
Patio And Porch Features: Covered, Deck, Front Porch, Patio
Road Frontage Type: Private Road, Shared Drive
Road Surface Type: Dirt, Gravel, Paved
Roof: Architecural Shingle, Composition, Concrete
Security Features: Carbon Monoxide Detector(s), Security System, Smart Cameras, Smoke Detector(s)
Sewer: Septic Tank
Utilities: Electricity Connected, Natural Gas Connected, Phone Available
View: City, Meadow, Mountain(s), Plains, Valley
Water Source: Well
Window Features: Bay Window(s), Double Pane Windows, Window Treatments
City: Littleton
Elementary School: Roxborough
High School: Thunderridge
Middle Or Junior School: Ranch View
Subdivision Name: Metes & Bounds
Listed By:
RE/MAX Edge
303-973-1777
