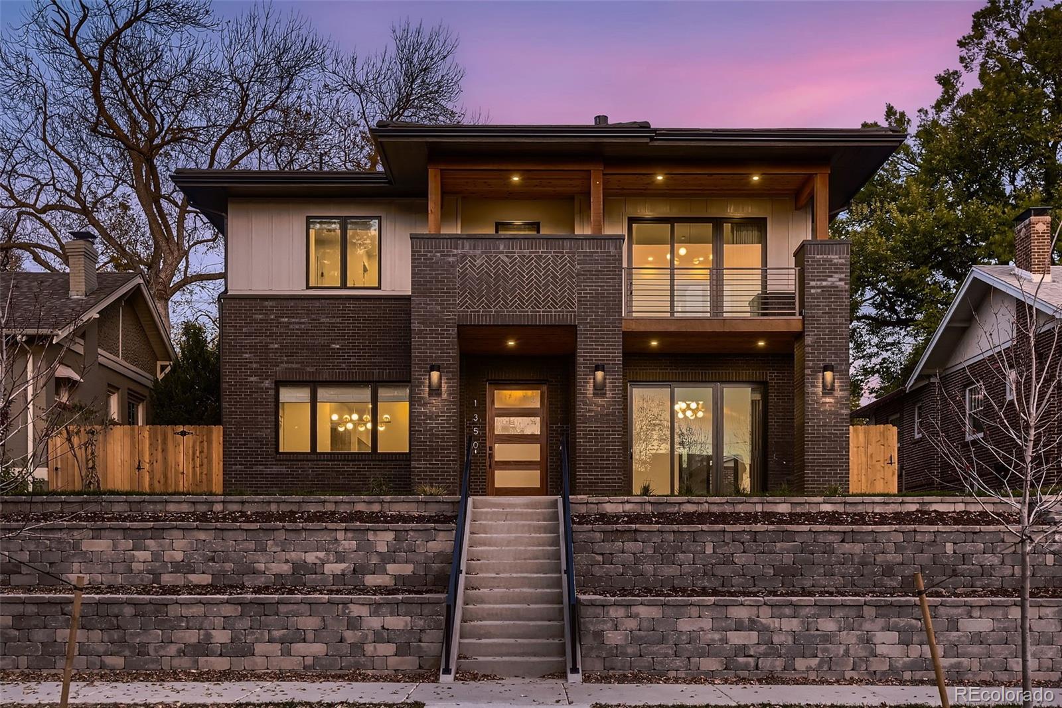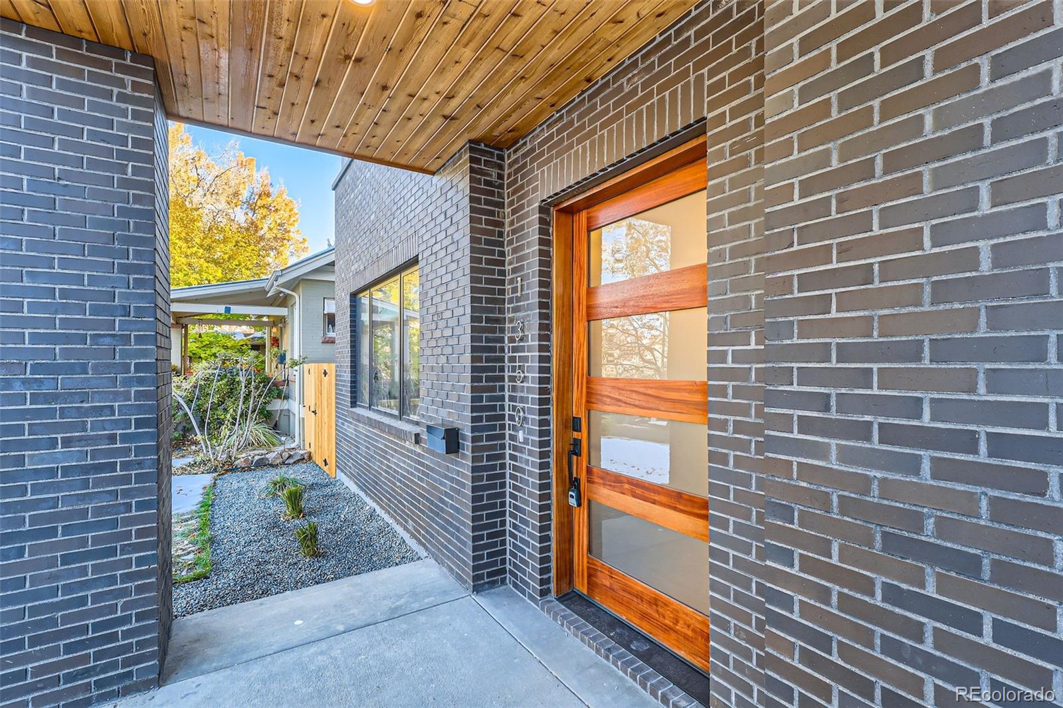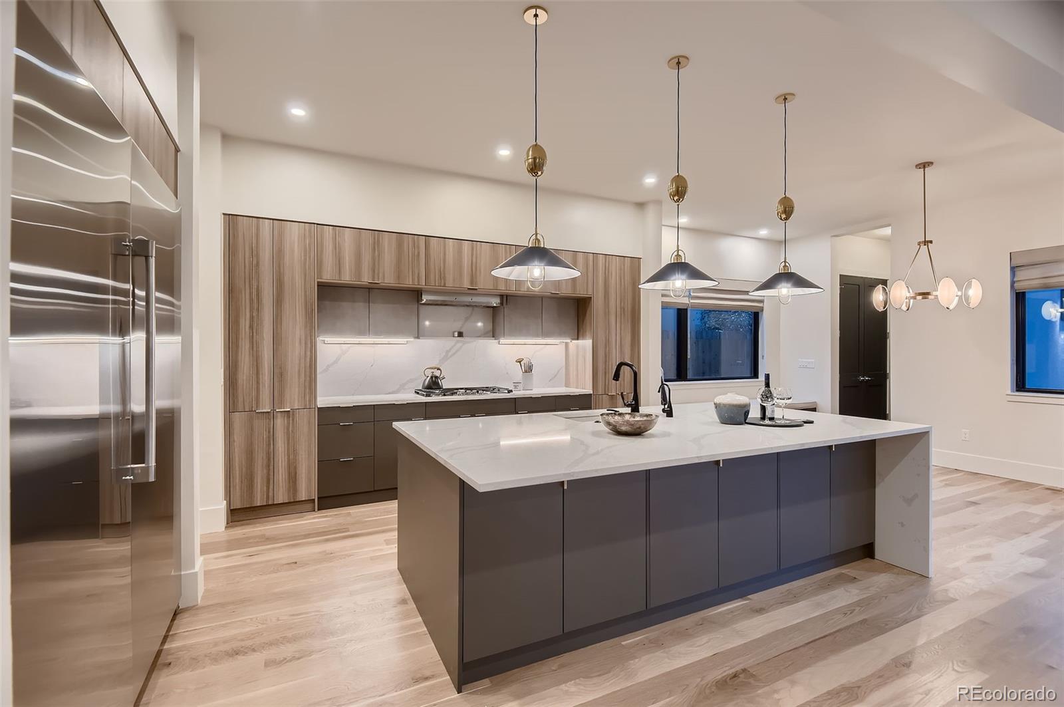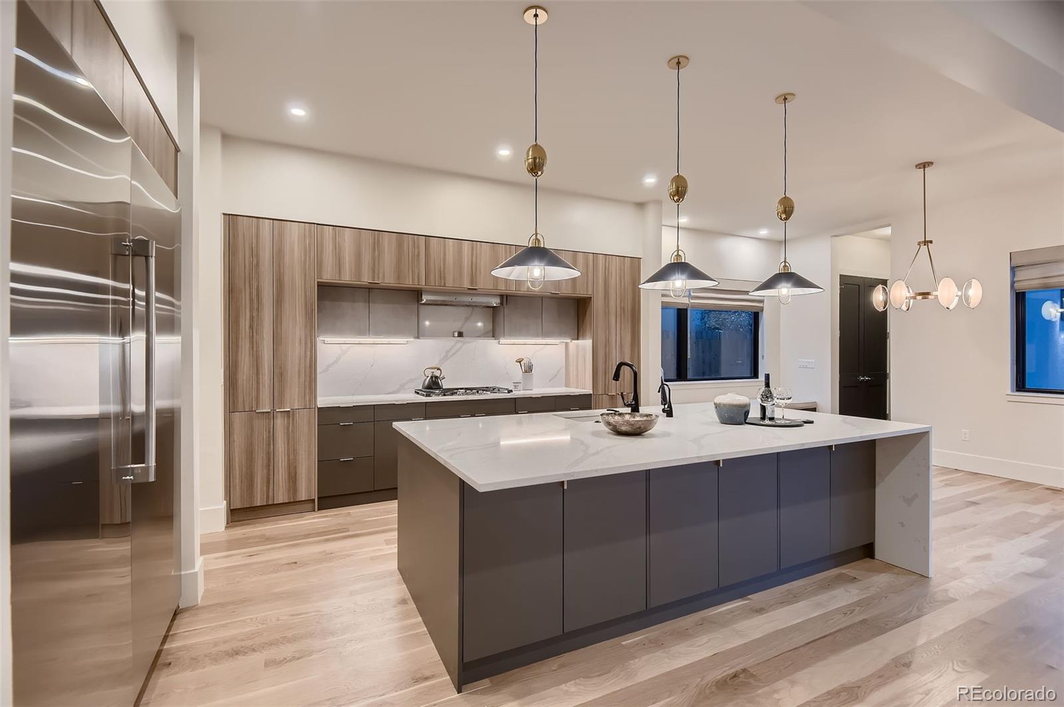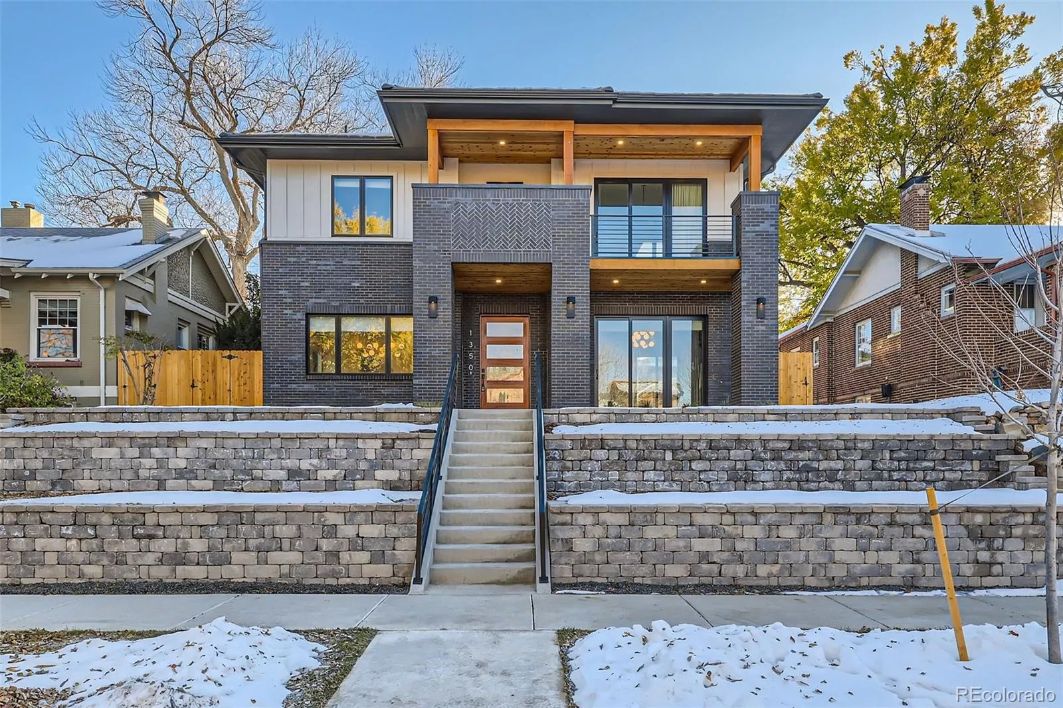
| 1350 Vine Street S Denver CO 80210 | |
| Price | $ 3,595,000 |
| Listing ID | 5033514 |
| Status | Active |
| Property Type | Single Family Residence |
| County | Denver |
| Neighborhood | Washington Park |
| Beds | 5 |
| Baths | 3 Full 2 Half |
| House Size | 4870 |
| Year Built | 2024 |
| Days on website | 73 |
Description
Discover your dream residence in Denver's sought-after Washington Park area! This brand-new, high-end home combines the best of sophisticated living with a prime location just steps from the scenic, 165-acre Washington Park. Known for its beautiful tree-lined streets, lively community, and the popular “Wash Park” itself, the area offers an ideal blend of natural beauty and vibrant city living. Residents enjoy access to bike trails, tennis courts, two lakes, flower gardens, and open green spaces, all within one of Denver’s most iconic neighborhoods. Just minutes from shopping, dining, and entertainment options, with easy access to downtown Denver, Wash Park is a top choice for those seeking an active, outdoor lifestyle alongside urban convenience.
This thoughtfully designed home provides 5 spacious bedrooms, 4.5 elegantly appointed bathrooms, a gourmet kitchen with a breakfast nook, a game room, a dedicated office, and much more. A new build means low-maintenance, energy-efficient living with the latest in modern amenities, including premium appliances, high-end finishes, and an open floor plan tailored for comfort and style. And don't miss the private elevator, which provides easy access to all levels of the home for people and pets alike.
Outdoor living is a priority here, with a beautifully covered deck and a patio designed for year-round enjoyment—perfect for gatherings, relaxing, or simply savoring the neighborhood’s quiet charm. Situated on a tranquil street with ample parking, the home also offers an attached garage with convenient alley access. Move-in ready by November 2024, this home presents an extraordinary opportunity to live in one of Denver’s most desirable locations with all the benefits of a new construction.
This thoughtfully designed home provides 5 spacious bedrooms, 4.5 elegantly appointed bathrooms, a gourmet kitchen with a breakfast nook, a game room, a dedicated office, and much more. A new build means low-maintenance, energy-efficient living with the latest in modern amenities, including premium appliances, high-end finishes, and an open floor plan tailored for comfort and style. And don't miss the private elevator, which provides easy access to all levels of the home for people and pets alike.
Outdoor living is a priority here, with a beautifully covered deck and a patio designed for year-round enjoyment—perfect for gatherings, relaxing, or simply savoring the neighborhood’s quiet charm. Situated on a tranquil street with ample parking, the home also offers an attached garage with convenient alley access. Move-in ready by November 2024, this home presents an extraordinary opportunity to live in one of Denver’s most desirable locations with all the benefits of a new construction.
Financial Information
List Price: $ 3595000
Taxes: $ 4130
Property Features
Appliances: Dishwasher, Disposal, Double Oven, Dryer, Freezer
Basement: Finished, Partial
Construction Materials: Brick, Stucco
Cooling: Central Air
Direction Faces: West
Elementary School: Steele
Exterior Features: Balcony, Lighting, Rain Gutters
Fencing: Full
Fireplace Features: Bedroom, Family Room, Gas
Flooring: Carpet, Tile, Wood
Furnished: Unfurnished
Heating: Forced Air, Natural Gas
High School: South
Interior Or Room Features: Breakfast Nook, Ceiling Fan(s), Elevator, Five Piece Bath, Granite Counters, High Ceilings, High Speed Internet, Kitchen Island, Open Floorplan, Pantry, Quartz Counters, Radon Mitigation System, Smart Lights, Smart Thermostat, Smoke Free, Walk-In Closet(s)
Laundry Features: In Unit
Middle Or Junior School: Merrill
Parking Features: Electric Vehicle Charging Station(s)
Patio And Porch Features: Covered, Deck, Front Porch, Patio
Roof: Concrete
Sewer: Public Sewer
View: Mountain(s)
Window Features: Double Pane Windows, Window Treatments
City: Denver
Elementary School: Steele
High School: South
Middle Or Junior School: Merrill
Subdivision Name: Washington Park
Listed By:
Wahlen Properties
(303) 779-7979
