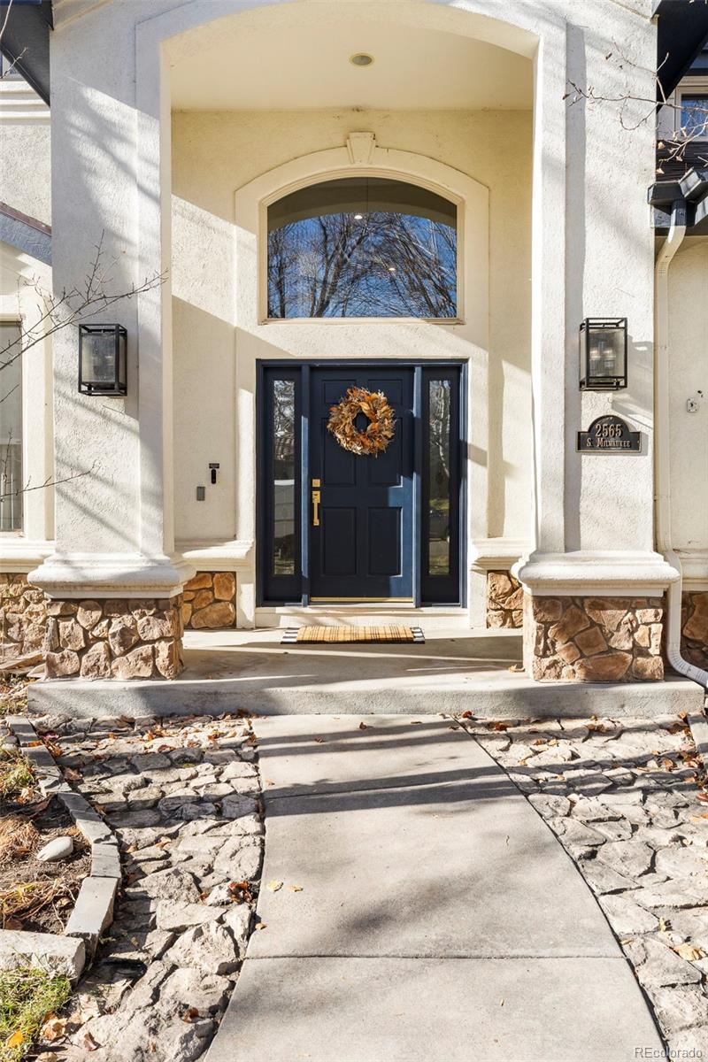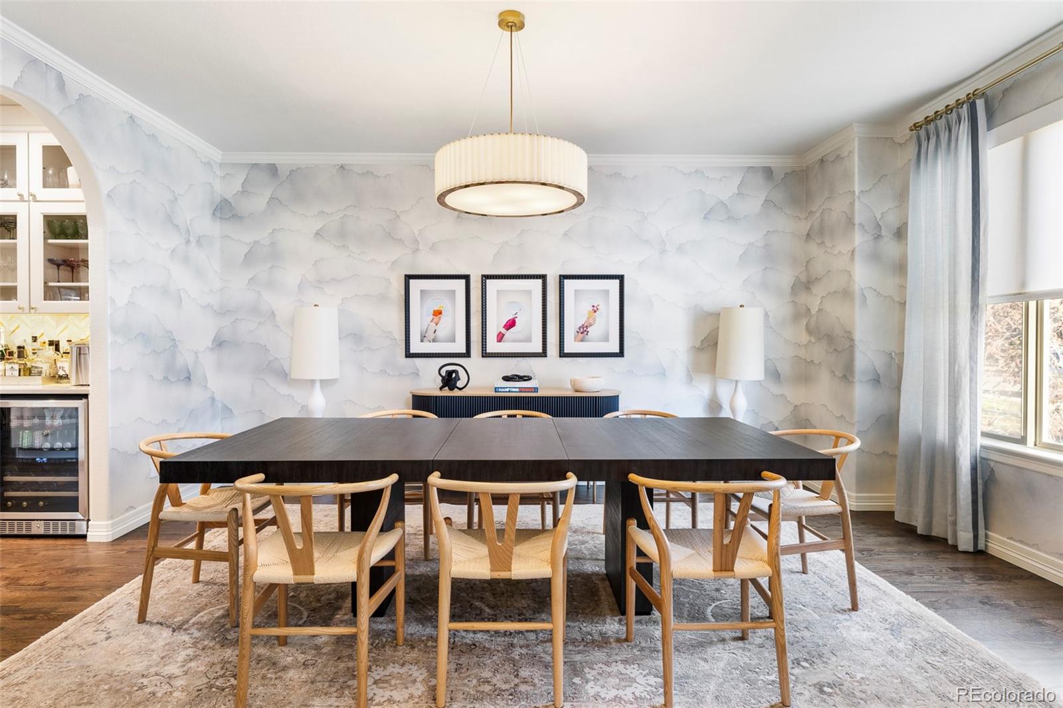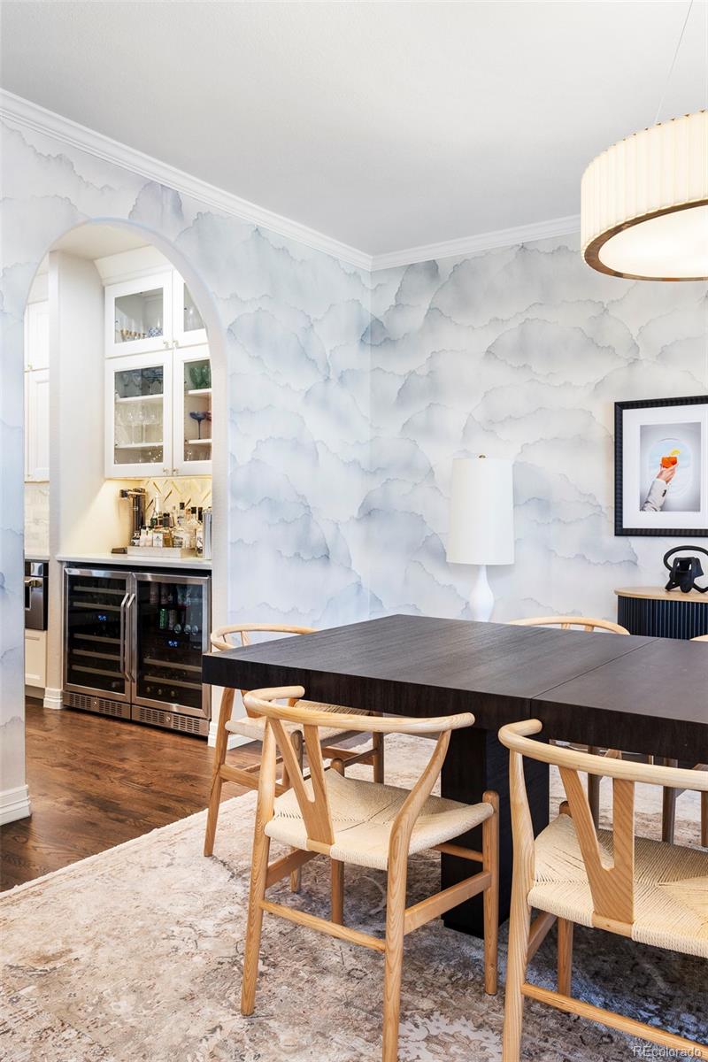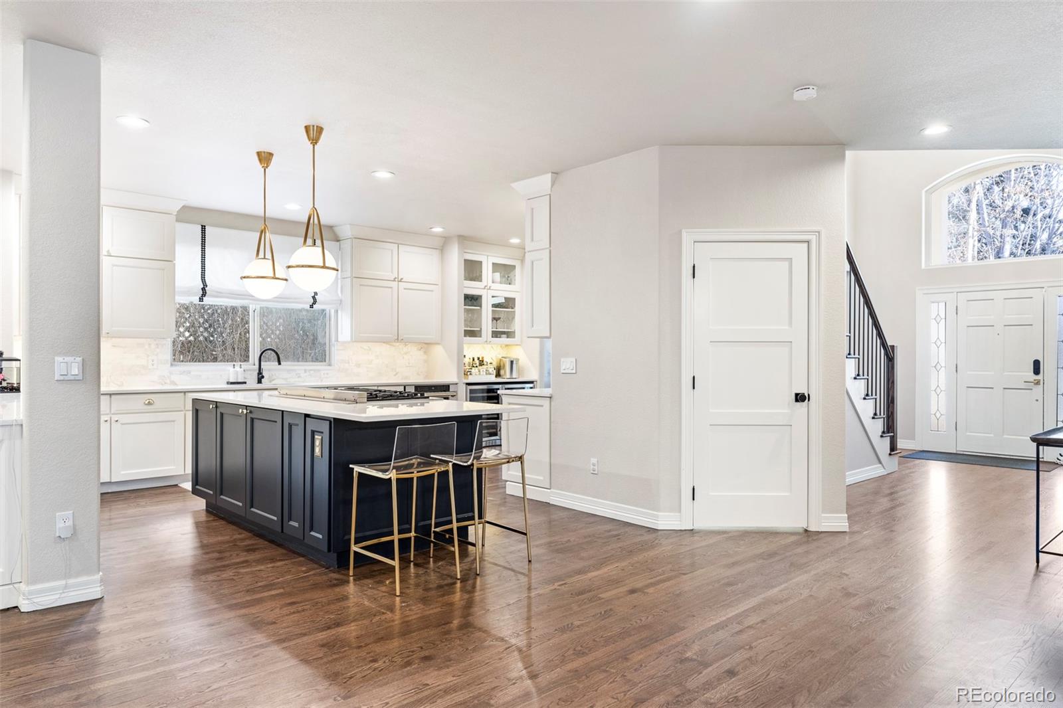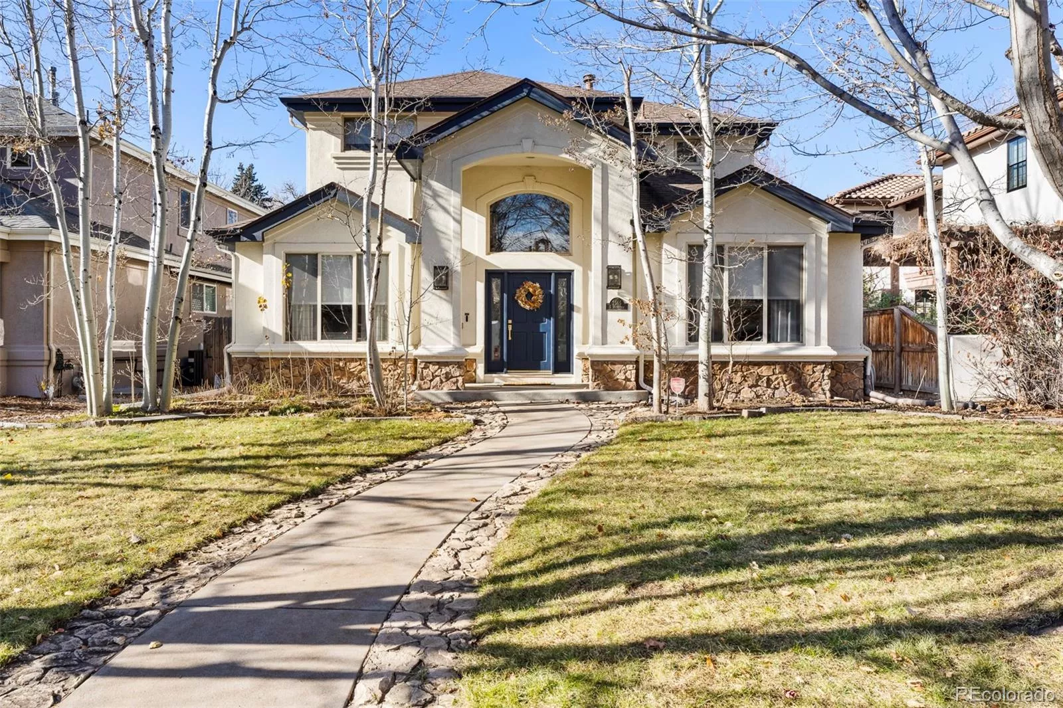
| 2565 Milwaukee Street S Denver CO 80210 | |
| Price | $ 2,650,000 |
| Listing ID | 6912263 |
| Status | Active Under Contract |
| Property Type | Single Family Residence |
| County | Denver |
| Neighborhood | Observatory Park |
| Beds | 6 |
| Baths | 4 Full 2 Half |
| House Size | 5973 |
| Year Built | 1998 |
| Days on website | 30 |
Description
Modern luxury and timeless elegance commingle in this Observatory Park home. Poised on a beautiful, tree-lined street, this residence showcases completely renovated interiors and warm, stylish interior design. New and refinished hardwood flooring flows throughout an open layout. French doors open into a color drenched home office with a fireplace. Eye-catching wallpaper envelops a dining room with a butler’s pantry leading into a recently renovated kitchen equipped with luxury appliances. Built-in shelving surrounds a fireplace grounding a spacious living area. A staircase with new flooring and railing ascends to the upper level where four bright bedrooms and bathrooms await, including a primary complemented by a renovated bath. Downstairs, a finished basement with tall ceilings hosts a movie room, home gym and an additional bedroom and bathroom. Ample storage is found through custom closets, a renovated laundry room with built-ins, and a 3-car garage with epoxy flooring and smart shelving. Entertainers delight in a fenced-in backyard with a patio.
Financial Information
List Price: $ 2650000
Taxes: $ 10227
Property Features
Appliances: Bar Fridge, Dishwasher, Disposal, Double Oven, Dryer, Gas Water Heater, Humidifier, Refrigerator, Washer, Wine Cooler
Basement: Finished, Full
Construction Materials: Frame, Stucco
Cooling: Central Air
Direction Faces: East
Elementary School: University Park
Exterior Features: Lighting, Private Yard, Rain Gutters
Fencing: Full
Fireplace Features: Gas, Living Room
Flooring: Carpet, Tile, Wood
Heating: Forced Air, Natural Gas
High School: South
Interior Or Room Features: Breakfast Nook, Built-in Features, Ceiling Fan(s), Eat-in Kitchen, Entrance Foyer, Five Piece Bath, High Ceilings, Jet Action Tub, Kitchen Island, Open Floorplan, Pantry, Primary Suite, Quartz Counters, Radon Mitigation System, Smart Thermostat, Utility Sink, Vaulted Ceiling(s), Walk-In Closet(s)
Laundry Features: In Unit
Lot Features: Landscaped, Level, Near Public Transit, Sprinklers In Front
Middle Or Junior School: Merrill
Parking Features: Concrete, Oversized
Patio And Porch Features: Covered, Front Porch, Patio
Road Frontage Type: Public
Road Responsibility: Public Maintained Road
Road Surface Type: Paved
Roof: Composition
Security Features: Carbon Monoxide Detector(s), Security System, Smart Locks, Smoke Detector(s), Video Doorbell
Sewer: Public Sewer
Utilities: Electricity Connected, Internet Access (Wired), Natural Gas Connected, Phone Available
Water Source: Public
Window Features: Double Pane Windows, Window Treatments
City: Denver
Elementary School: University Park
High School: South
Middle Or Junior School: Merrill
Subdivision Name: Observatory Park
Listed By:
Milehimodern
303-876-1073
