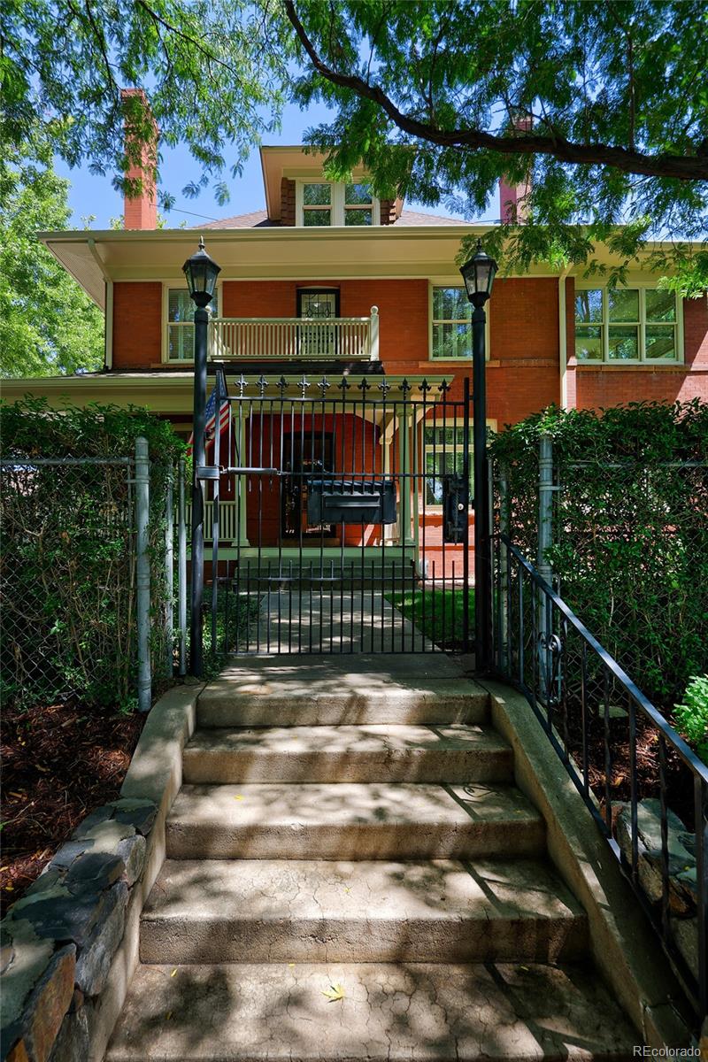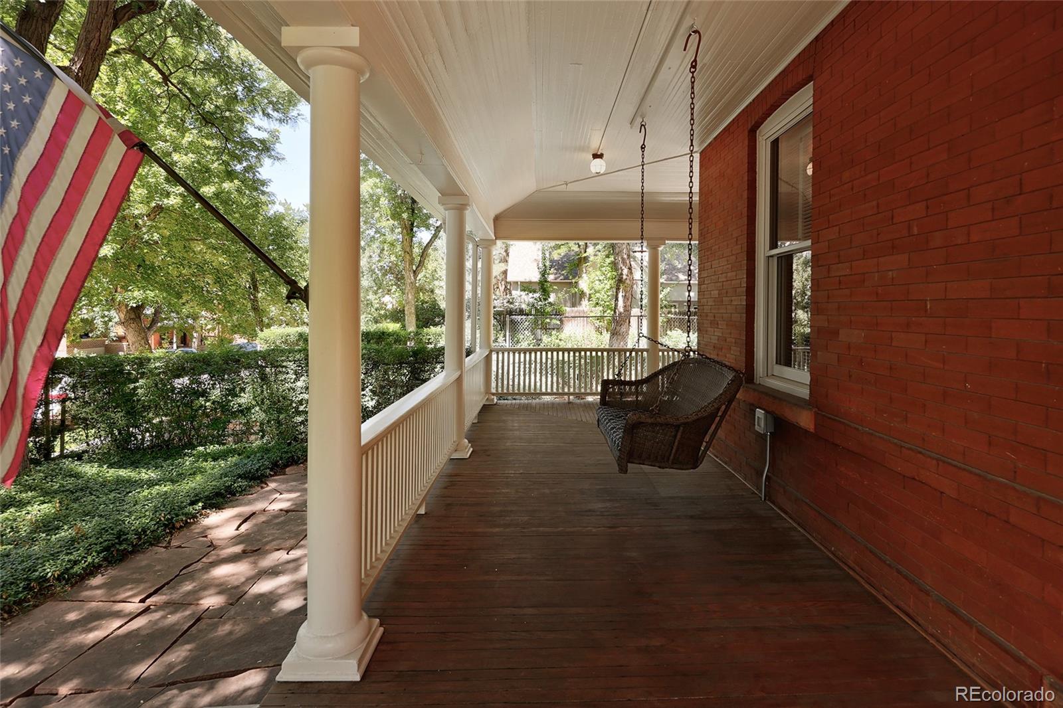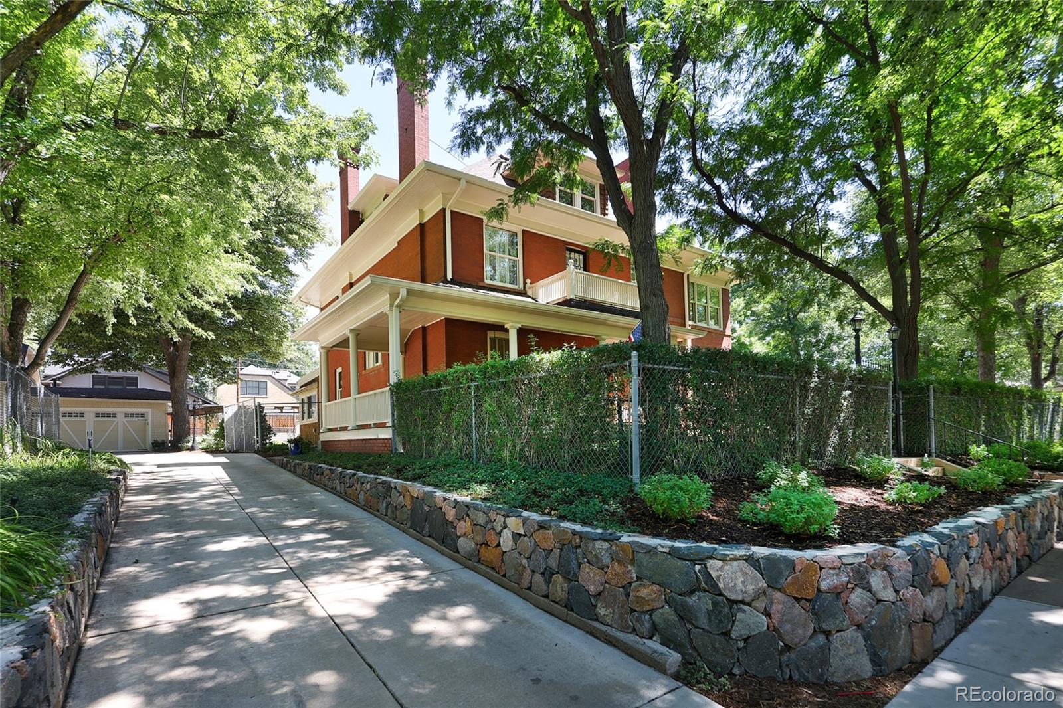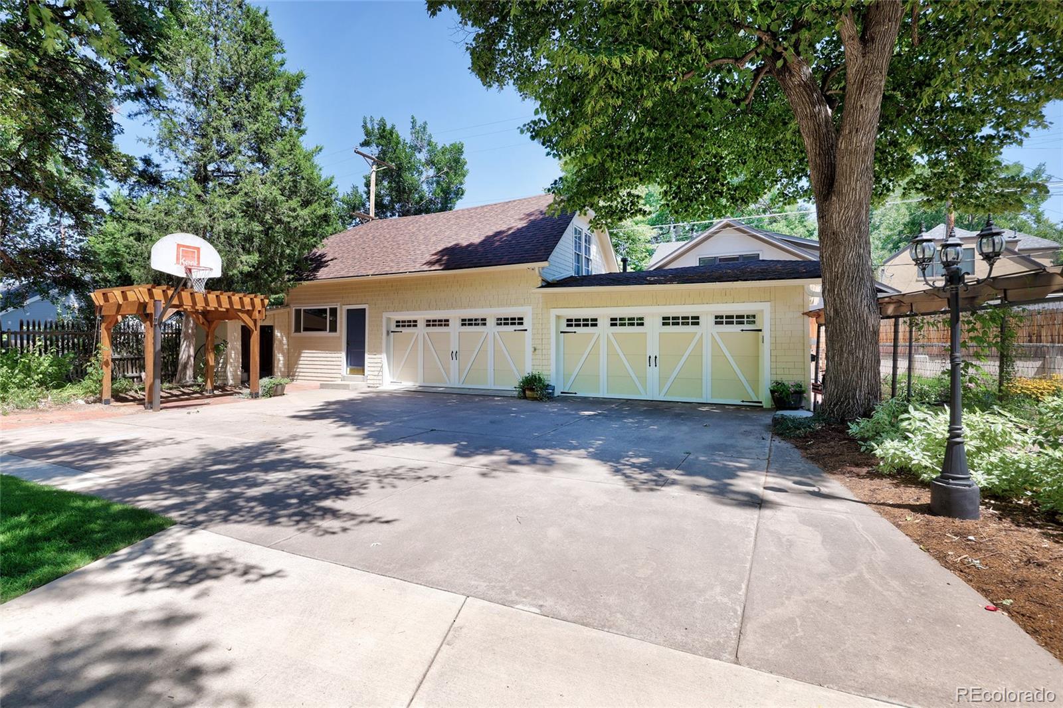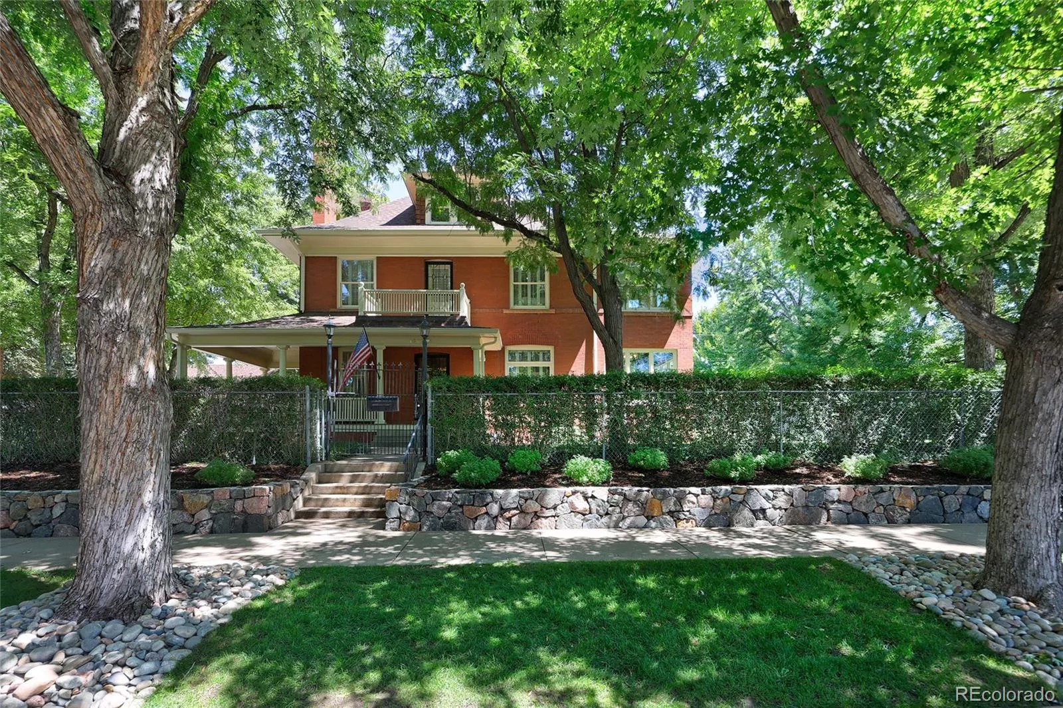
| 1680 Clarkson Street S Denver CO 80210 | |
| Price | $ 5,350,000 |
| Listing ID | 8989101 |
| Status | Active |
| Property Type | Single Family Residence |
| County | Denver |
| Neighborhood | Platt Park |
| Beds | 6 |
| Baths | 2 Full 2 Half |
| House Size | 4869 |
| Year Built | 1900 |
| Days on website | 137 |
Description
Once in a lifetime opportunity to call THE Premier home in Platt Park your very own. This one of a kind beauty has been in the same family since 1960. Built by lumber baron E. W. Robinson in 1900, this home has been both meticulously maintained and tastefully updated. Perched on a 20,600 square foot lot overlooking S. Clarkson St with a 4 car garage with a workshop, there is literally a yard for every moment of the day and each season of the year. As amazing as the outdoor space is, inside this custom built Denver Square you will find modern updates, 6 bedrooms, 4 bathrooms, study, sunroom, library, and 4 fireplaces. The chefs kitchen features custom cabinetry, stainless steel appliances, and granite countertops which all flow seamlessly into your oasis of a sunroom. The possibilities in the sunroom are endless with both lounging areas and space for extra dining. Surrounded on 3 sides with windows, its easy to bring the outdoors inside. The exquisite dining room is large enough to host dinner parties with room to spare and features gorgeous original built ins and a floor to ceiling bay window overlooking the south lawn. The timeless living room sits perfectly above the street so you are free to let the natural light in and maintain your privacy. The primary suite boasts custom built in closets, a sunny private retreat, and a huge full bath complete with clawfoot tub, fireplace and custom tilework. Plus there are still 3 other bedrooms on the second floor all served by a full bath which features the original marble countertop and a high tank water closet. Venture up to the 3rd floor which feels like a treehouse! Currently used as a game room, this massive sanctuary features tons of storage and another bedroom. This is your chance to own a truly unique piece of history. Only 2 blocks to Old South Pearl St shops and restaurants. Head out and enjoy the farmers market before putting your feet up in your own parklike back yard. This one feels like your forever home!
Financial Information
List Price: $ 5350000
Taxes: $ 7472
Property Features
Appliances: Cooktop, Dishwasher, Disposal, Double Oven, Dryer, Microwave, Refrigerator, Washer
Basement: Bath/Stubbed, Exterior Entry, Finished, Full
Construction Materials: Brick, Frame
Cooling: Central Air
Direction Faces: West
Elementary School: Asbury
Exterior Features: Balcony, Dog Run, Garden, Lighting, Private Yard, Rain Gutters
Fencing: Full
Fireplace Features: Living Room, Primary Bedroom, Recreation Room
Flooring: Carpet, Tile, Wood
Foundation Details: Concrete Perimeter
Heating: Forced Air, Natural Gas
High School: South
Interior Or Room Features: Built-in Features, Ceiling Fan(s), Eat-in Kitchen, Entrance Foyer, Marble Counters, Primary Suite, Smoke Free, Utility Sink, Walk-In Closet(s)
Laundry Features: In Unit
Lot Features: Corner Lot, Irrigated, Landscaped, Level, Many Trees, Secluded, Sprinklers In Front, Sprinklers In Rear
Middle Or Junior School: Grant
Parking Features: Concrete, Dry Walled, Exterior Access Door, Finished, Lighted, Oversized, Storage
Patio And Porch Features: Covered, Deck, Front Porch, Patio, Wrap Around
Road Frontage Type: Public
Road Responsibility: Public Maintained Road
Road Surface Type: Paved
Roof: Composition
Security Features: Carbon Monoxide Detector(s), Smoke Detector(s)
Sewer: Public Sewer
Utilities: Cable Available, Electricity Connected, Natural Gas Connected
Water Source: Public
Window Features: Bay Window(s), Double Pane Windows
City: Denver
Elementary School: Asbury
High School: South
Middle Or Junior School: Grant
Subdivision Name: Platt Park
Listed By:
RE/MAX ALLIANCE
303-757-7474
