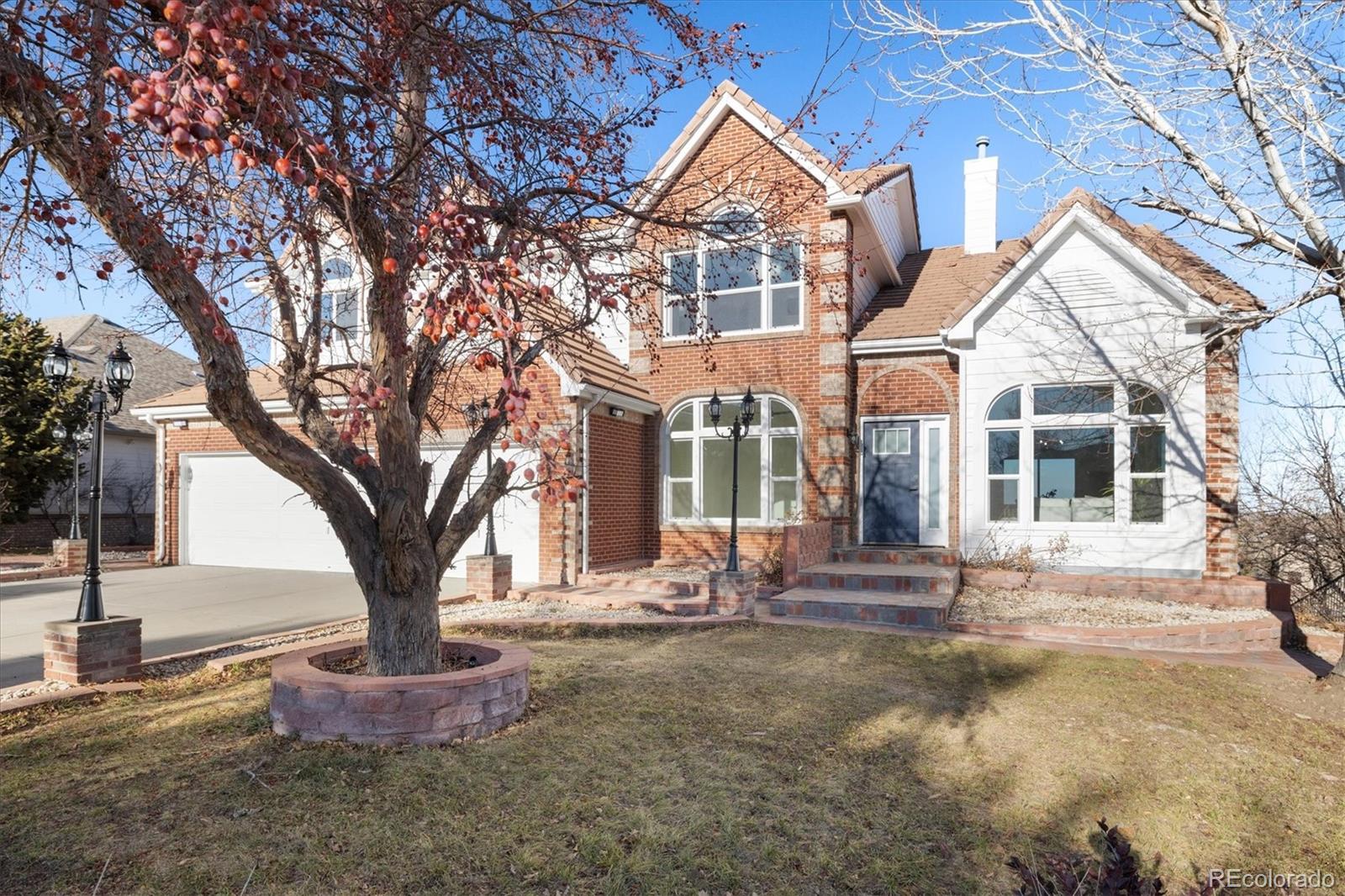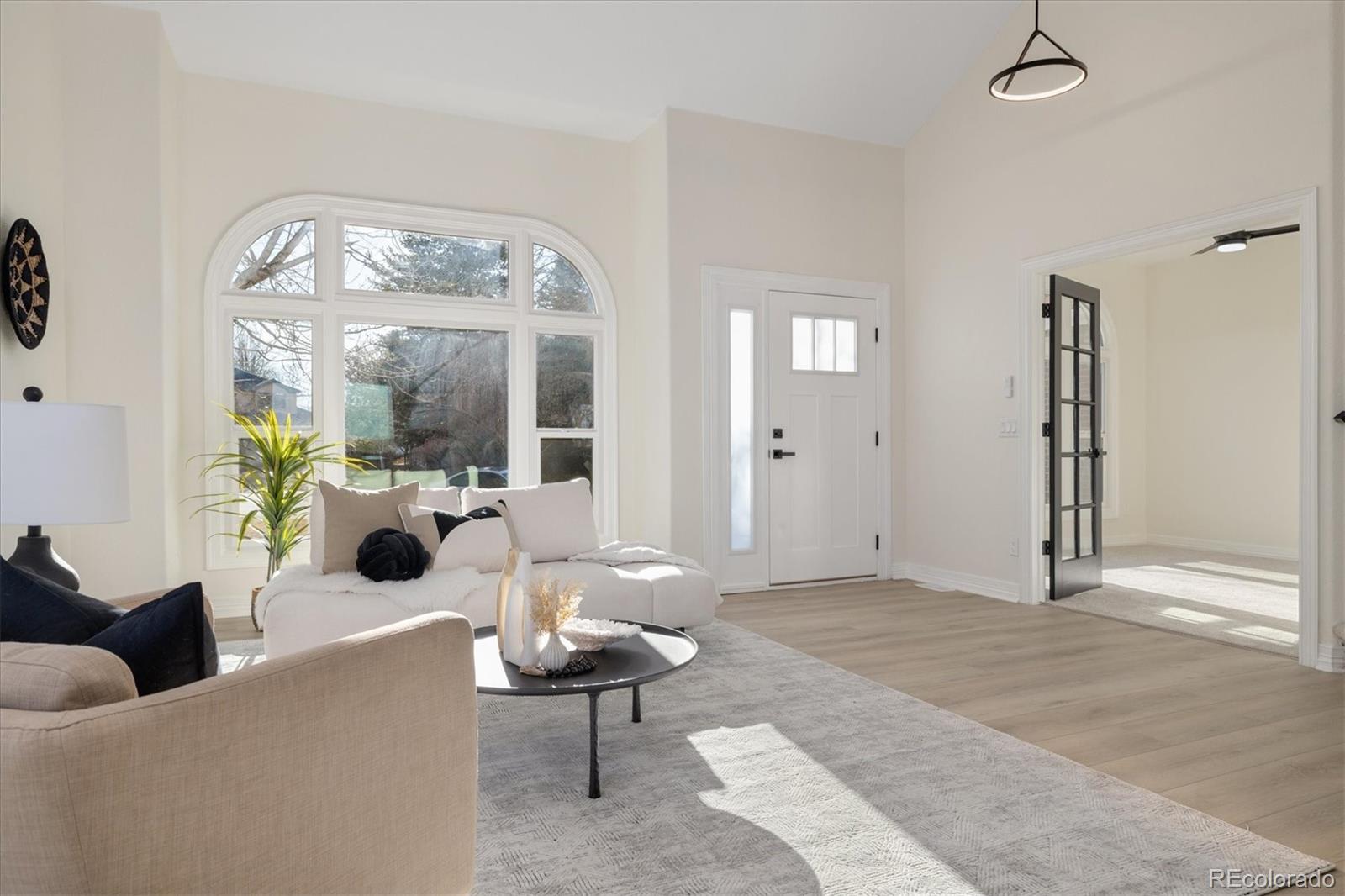
| 7842 Oxford Circle W Lakewood CO 80235 | |
| Price | $ 1,200,000 |
| Listing ID | 7660618 |
| Status | Active |
| Property Type | Single Family Residence |
| County | Jefferson |
| Neighborhood | Marston Slopes |
| Beds | 6 |
| Baths | 4 Full 1 Half |
| House Size | 4655 |
| Year Built | 1995 |
| Days on website | 2 |
Description
Welcome to your dream home in one of Lakewood’s most desirable neighborhoods! Stunningly remodeled from top to bottom, this home effortlessly blends modern elegance with cozy comfort, making it the perfect place to live, gather, and thrive. As you step inside, you’ll immediately notice the vaulted ceilings, creating an open and airy layout that invites you to explore. The heart of the home is the spacious kitchen, where quartz countertops and sleek updates provide the perfect combination of style and functionality for cooking and entertaining. Just off the kitchen, the living room beckons with a stunning fireplace—a cozy centerpiece for movie nights, relaxed evenings, or sipping hot cocoa on snowy Colorado days. Upstairs, the primary suite is nothing short of luxurious. Picture yourself unwinding by your private fireplace or soaking in the spa-inspired five-piece ensuite bathroom, complete with all the touches for relaxation and indulgence. The second level also includes a Jack and Jill bathroom, adding convenience and functionality for shared living. But the magic doesn’t stop there. Head down to the fully finished walkout basement, where the possibilities are endless. With a stylish wet bar, a bonus room perfect for a guest room, a home gym, a home theatre, and an additional bathroom, this level was made for entertaining or simply spreading out and enjoying your space. Outside, you’ll find a beautiful yard with unbelievable views from multiple balconies—a peaceful retreat for morning coffee or summer BBQs. And don’t forget the 3-car garage, offering plenty of room for your cars, gear, and hobbies. Located in one of Lakewood’s most sought-after neighborhoods, you’ll love being close to parks, trails, and all the conveniences that make life easier. This is more than a house—it’s a home where memories are made and life feels just right. Schedule your private showing today because homes like this are rare, and you won’t want to miss it!
Financial Information
List Price: $ 1200000
Taxes: $ 6635
Property Features
Appliances: Bar Fridge, Cooktop, Dishwasher, Disposal, Microwave, Oven, Refrigerator
Association Fee Includes: Maintenance Grounds, Recycling, Snow Removal, Trash
Basement: Finished
Construction Materials: Brick, Frame
Cooling: Central Air
Elementary School: Westgate
Exterior Features: Balcony, Lighting, Private Yard, Rain Gutters
Fee Frequency: Annually
Fencing: Full
Fireplace Features: Living Room, Primary Bedroom
Flooring: Carpet, Tile, Vinyl
Foundation Details: Slab
Heating: Forced Air
High School: Bear Creek
Interior Or Room Features: Breakfast Nook, Ceiling Fan(s), Eat-in Kitchen, Entrance Foyer, Five Piece Bath, Granite Counters, High Ceilings, In-Law Floor Plan, Jack & Jill Bathroom, Kitchen Island, Open Floorplan, Pantry, Primary Suite, Quartz Counters, Smoke Free, Utility Sink, Vaulted Ceiling(s), Walk-In Closet(s), Wet Bar
Laundry Features: In Unit
Lot Features: Corner Lot, Landscaped
Middle Or Junior School: Carmody
Parking Features: Concrete, Lighted, Oversized, Storage
Patio And Porch Features: Covered, Deck, Patio
Road Frontage Type: Public
Road Responsibility: Public Maintained Road
Road Surface Type: Paved
Roof: Composition
Sewer: Public Sewer
Utilities: Electricity Connected, Natural Gas Available, Phone Connected
View: Plains
Window Features: Double Pane Windows, Window Coverings
City: Lakewood
Elementary School: Westgate
High School: Bear Creek
Middle Or Junior School: Carmody
Subdivision Name: Marston Slopes
Listed By:
Guide Real Estate
303-398-7033




