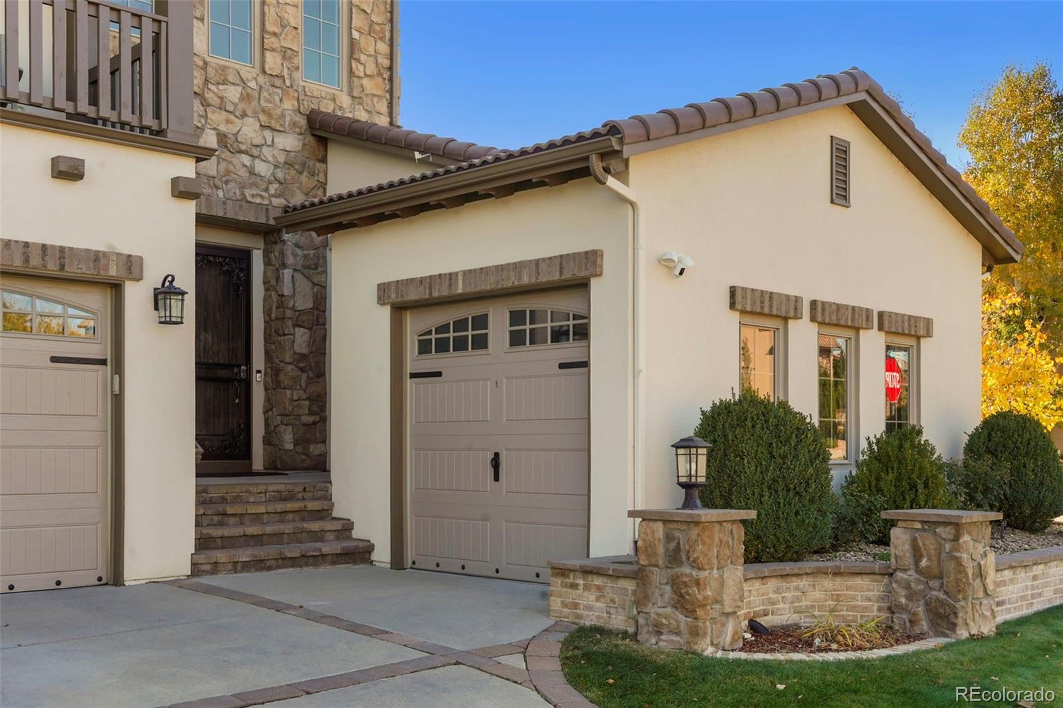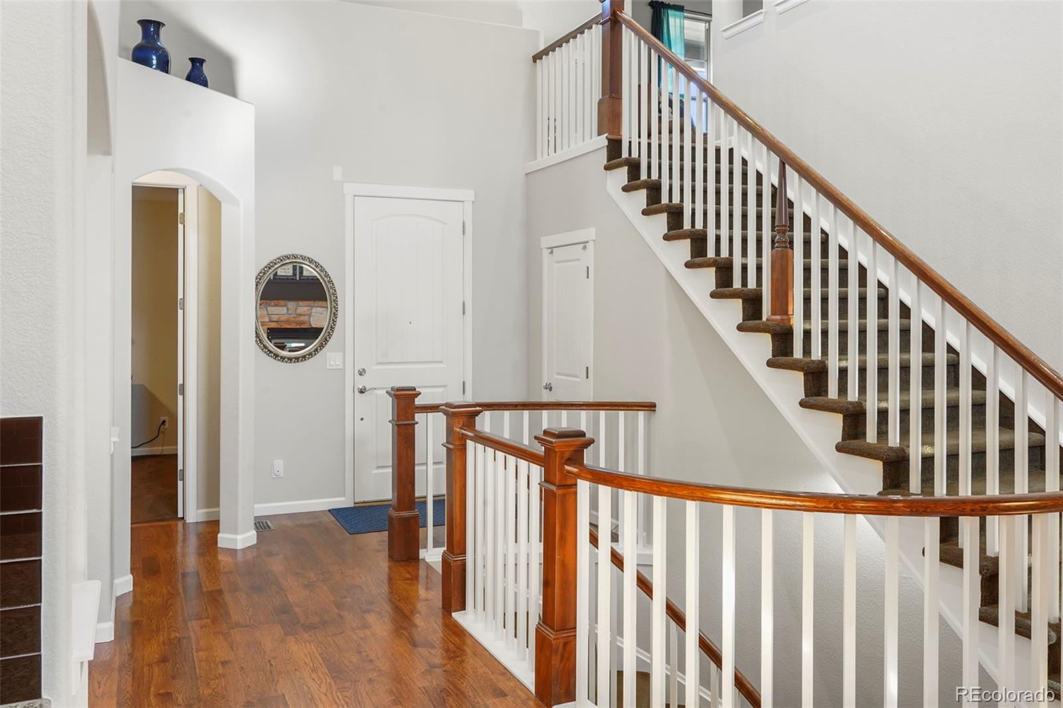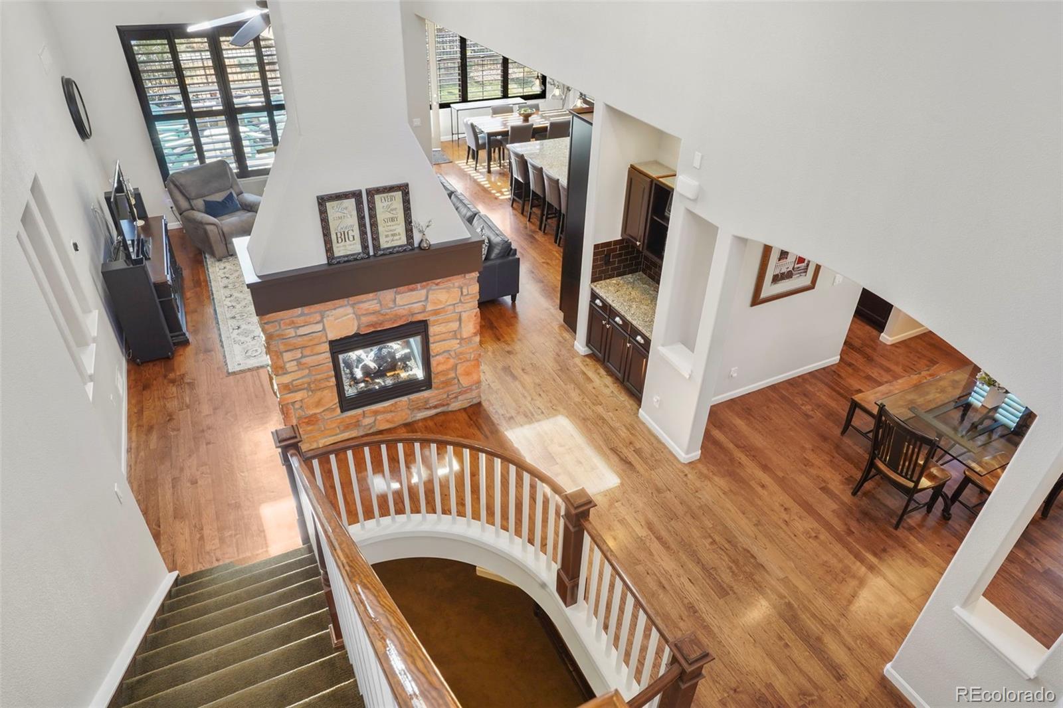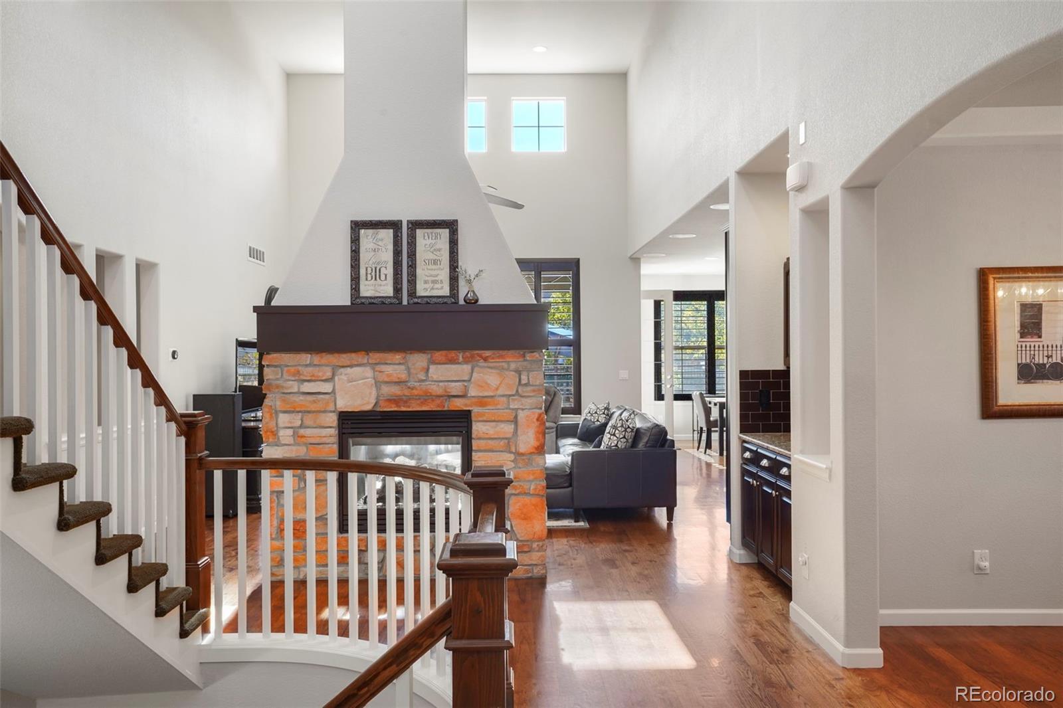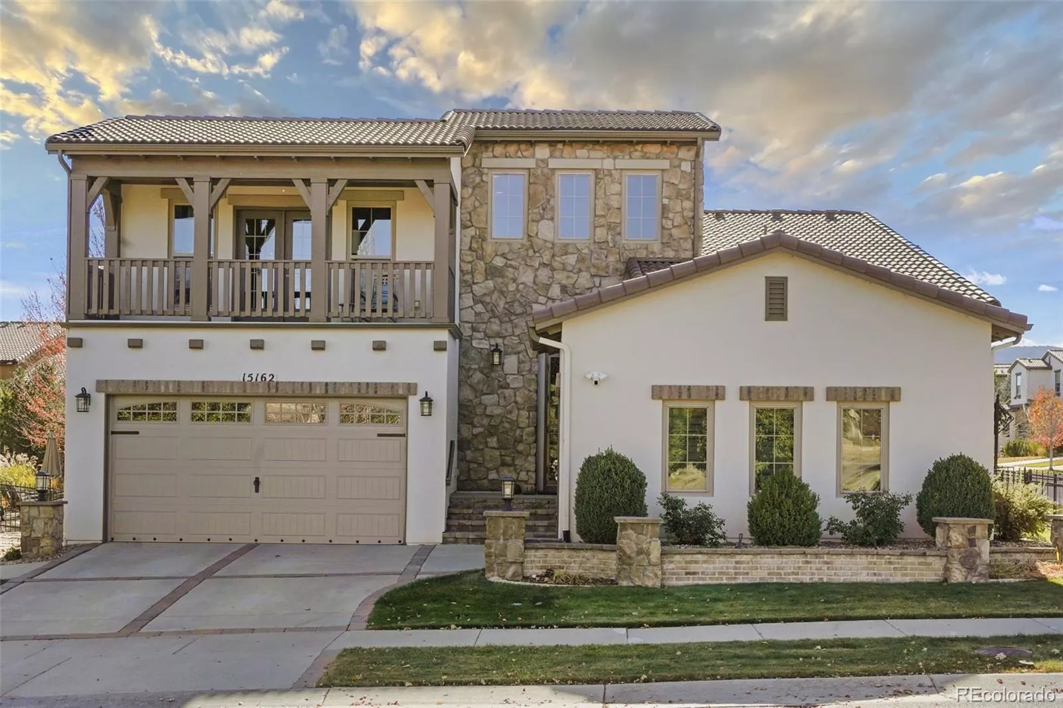
| 15162 Iliff Avenue W Lakewood CO 80228 | |
| Price | $ 1,325,000 |
| Listing ID | 9554901 |
| Status | Active |
| Property Type | Single Family Residence |
| County | Jefferson |
| Neighborhood | Solterra |
| Beds | 4 |
| Baths | 2 Full 2 Half |
| House Size | 4013 |
| Year Built | 2010 |
| Days on website | 7 |
Description
This Rustic Contemporary Ranch home is situated in an established Solterra area. The main level boasts vaulted ceilings with hardwood floors and a dramatic two-way fireplace wrapped in stone. The Raphael plan offers ranch-style living with modern design, open living areas, and an entertainment-sized kitchen. In addition, the versatile floorplan offers an upper floor "Skyroom" with a balcony with views of Green Mtn. The floorplan includes two bedrooms on the main floor (or flex the second bedroom as a study) and formal dining space. The spacious kitchen has rich wood cabinets and granite counters, a designer backsplash, a farmhouse sink, a butler pantry, and a walk-in pantry. Appliance upgrades include a 6-burner Wolf gas cooktop with a custom vented hood.
The main floor owner suite connects to the back patio. The luxurious ensuite bath includes a spacious custom walk-in closet. The finished basement has two more bedrooms, both with ensuite bathrooms, a wet bar, a large rec room, and ample storage. The basement features a workout area with a high-speed ceiling fan. The backyard showcases mature landscaping with a large stone patio, fire pit, and well-manicured lawn. There is a two-car attached garage with a bonus one-stall garage for three cars. You will find so much attention to detail in this well-loved home; now it just needs you! Enjoy a lock-and-go lifestyle in a Tuscan-inspired village ideally situated near the foothills and Red Rocks. Solterra residents will find plenty of options to focus on a vibrant, active, and social lifestyle. The community is also home to multiple parks, including a playground to entertain young residents or visitors. Active residents enjoy the trails - available for walking, jogging, or biking. The centerpiece is the Retreat, a community gathering clubhouse with an Infinity pool and social opportunities throughout the year.
The main floor owner suite connects to the back patio. The luxurious ensuite bath includes a spacious custom walk-in closet. The finished basement has two more bedrooms, both with ensuite bathrooms, a wet bar, a large rec room, and ample storage. The basement features a workout area with a high-speed ceiling fan. The backyard showcases mature landscaping with a large stone patio, fire pit, and well-manicured lawn. There is a two-car attached garage with a bonus one-stall garage for three cars. You will find so much attention to detail in this well-loved home; now it just needs you! Enjoy a lock-and-go lifestyle in a Tuscan-inspired village ideally situated near the foothills and Red Rocks. Solterra residents will find plenty of options to focus on a vibrant, active, and social lifestyle. The community is also home to multiple parks, including a playground to entertain young residents or visitors. Active residents enjoy the trails - available for walking, jogging, or biking. The centerpiece is the Retreat, a community gathering clubhouse with an Infinity pool and social opportunities throughout the year.
Financial Information
List Price: $ 1325000
Taxes: $ 10259
Property Features
Appliances: Cooktop, Dishwasher, Disposal, Double Oven, Dryer, Microwave, Range Hood, Refrigerator, Washer
Association Amenities: Clubhouse, Park, Playground, Pool, Tennis Court(s), Trail(s)
Association Fee Includes: Maintenance Grounds, Recycling, Snow Removal, Trash
Basement: Finished, Full, Interior Entry
Construction Materials: Frame, Rock, Stucco
Cooling: Central Air
Direction Faces: North
Elementary School: Rooney Ranch
Exterior Features: Balcony, Private Yard
Fee Frequency: Annually
Fencing: Full
Fireplace Features: Gas, Gas Log, Great Room
Flooring: Carpet, Tile, Vinyl, Wood
Foundation Details: Slab
Heating: Forced Air, Natural Gas
High School: Green Mountain
Interior Or Room Features: Breakfast Nook, Built-in Features, Ceiling Fan(s), Eat-in Kitchen, Entrance Foyer, Five Piece Bath, Granite Counters, High Ceilings, Kitchen Island, Open Floorplan, Pantry, Primary Suite, Utility Sink, Vaulted Ceiling(s), Walk-In Closet(s), Wet Bar
Laundry Features: In Unit
Lot Features: Corner Lot, Greenbelt, Landscaped, Many Trees, Sprinklers In Front, Sprinklers In Rear
Middle Or Junior School: Dunstan
Parking Features: Concrete, Dry Walled, Lighted, Oversized
Patio And Porch Features: Covered, Front Porch, Patio
Pets Allowed: Cats OK, Dogs OK
Road Frontage Type: Public
Road Responsibility: Public Maintained Road
Road Surface Type: Paved
Roof: Concrete
Security Features: Carbon Monoxide Detector(s), Smoke Detector(s)
Sewer: Public Sewer
Utilities: Cable Available, Electricity Connected, Internet Access (Wired), Natural Gas Connected, Phone Available
Water Source: Public
Window Features: Double Pane Windows, Window Coverings
City: Lakewood
Elementary School: Rooney Ranch
High School: Green Mountain
Middle Or Junior School: Dunstan
Subdivision Name: Solterra
Listed By:
CENTURY 21 Elevated Real Estate
720-384-6573
