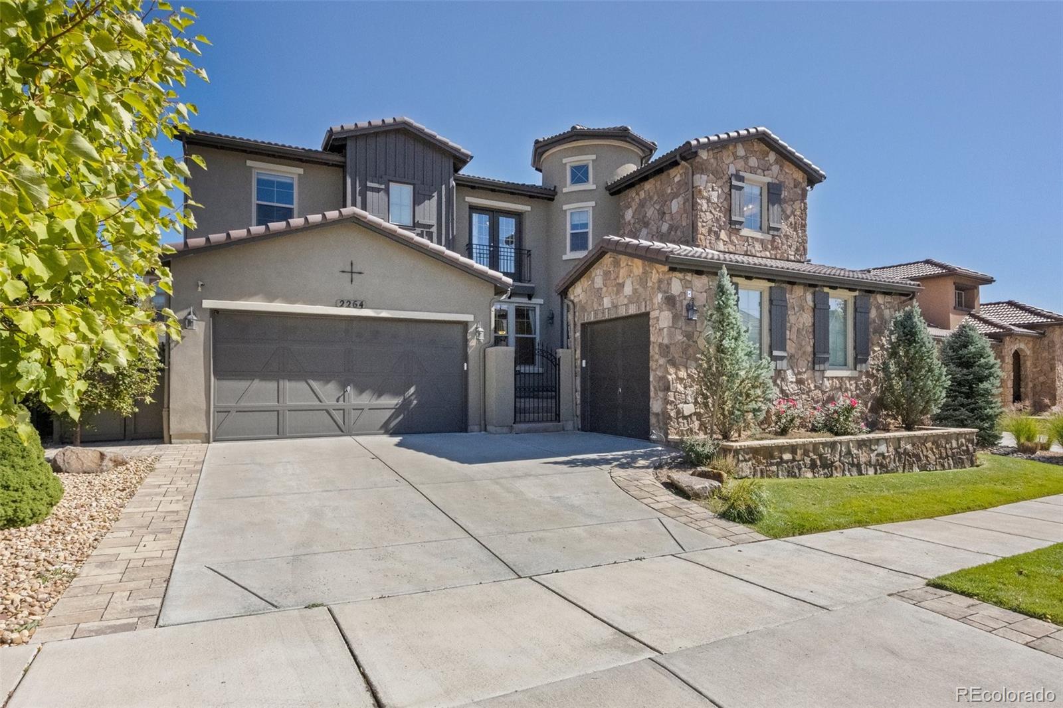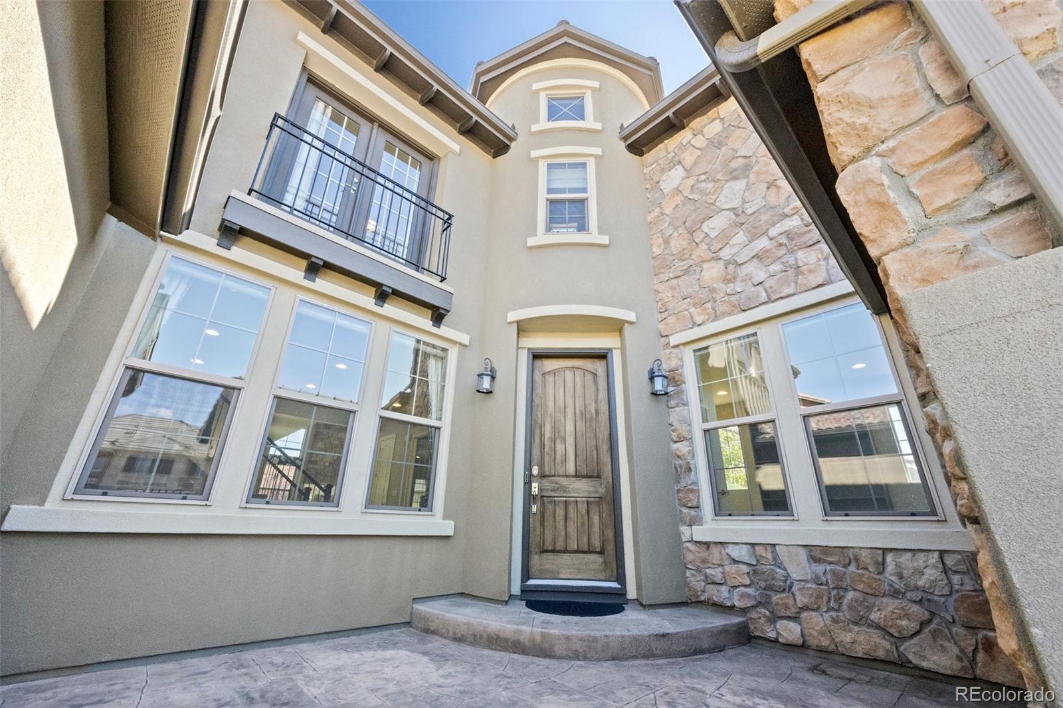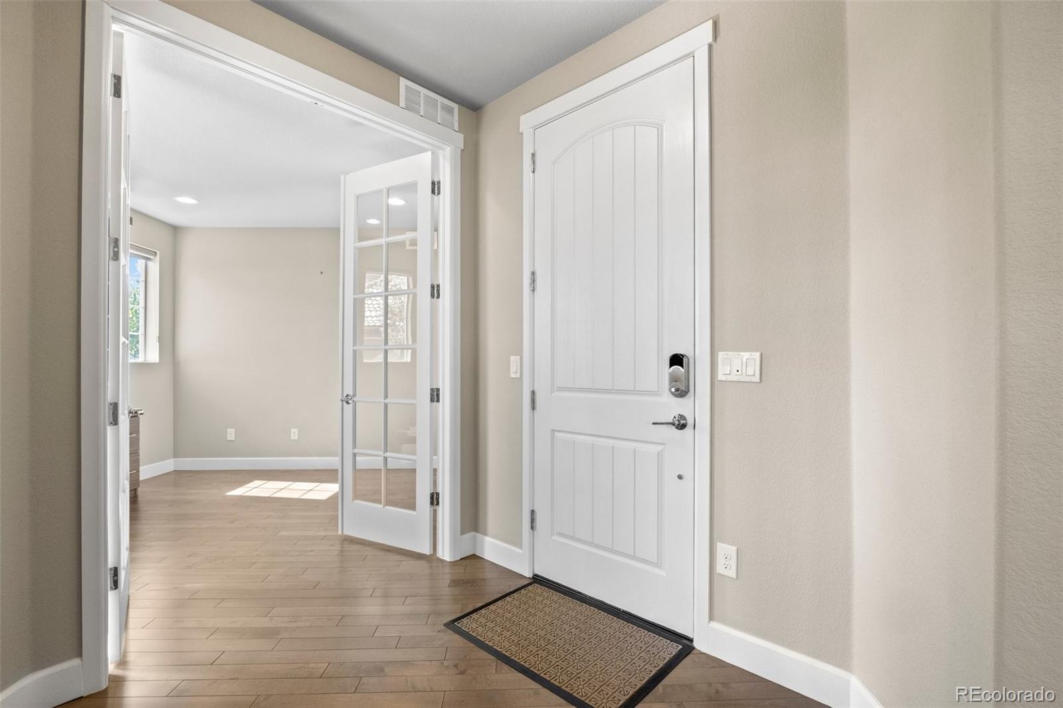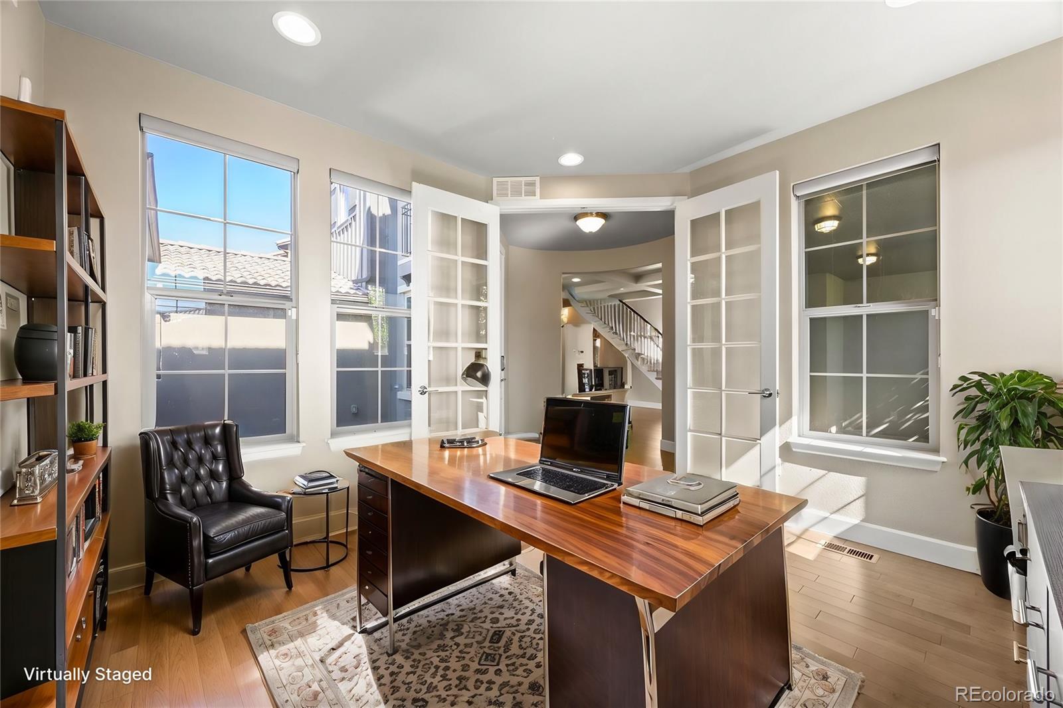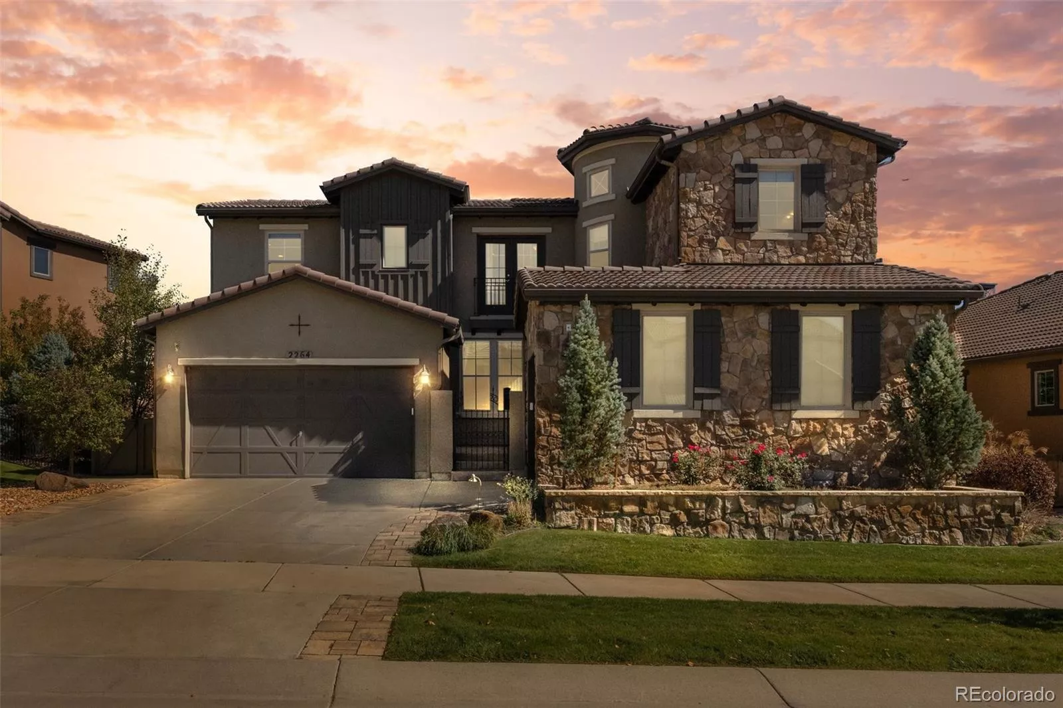
| 2264 Orchard Street S Lakewood CO 80228 | |
| Price | $ 1,450,000 |
| Listing ID | 3073711 |
| Status | Active |
| Property Type | Single Family Residence |
| County | Jefferson |
| Neighborhood | Solterra Sub Flg 13 |
| Beds | 5 |
| Baths | 4 Full 1 Half |
| House Size | 4195 |
| Year Built | 2017 |
| Days on website | 94 |
Description
Welcome to this exquisite home in the coveted Solterra community—a true gem offering both luxury and comfort. Built in 2017, this imaculantly maintained residence radiates elegance from the moment you step inside. The main floor greets you with rich wood flooring that extends throughout, enhancing the home’s sophisticated ambiance. An open formal dining area, complete with a butler's pantry, seamlessly connects to the adjacent kitchen. Here, elegant maple wood cabinets and stainless steel appliances flow into a bright living room featuring high ceilings, abundant natural light, and a cozy fireplace. A private office with elegant glass double doors provides a serene workspace, perfect for focused work or quiet reflection. The main floor’s functionality is further enhanced by a mudroom with custom-built shelving with additional storage space and a convenient half bath. Step outside to the backyard, where an extended covered patio with stamped concrete invites outdoor gatherings. An additional outdoor courtyard, surrounded by mature trees and featuring a cozy fireplace, offers a tranquil retreat. Venture upstairs, the spacious Primary bedroom features a private balcony with mountain views, a luxurious five-piece bath, and a versatile area ideal for a decorative piece or vanity table. Two additional bedrooms with custom closet shelving share a well-appointed Jack and Jill full bathroom. A loft or study with built-in cabinets and a conveniently located laundry room complete this level. The fully finished basement provides ample space for entertaining, with two bedrooms(one featuring an ensuite full bath) and an additional full bath adjacent to the second bedroom. Boasting high end builder options and upgrades, this home reflects impeccable taste and attention to detail. Competitively priced and ready for a quick move-in. Don’t miss the opportunity to own this extraordinary home. Professional photograph coming soon 10/6/2024
Financial Information
List Price: $ 1450000
Taxes: $ 10872
Property Features
Appliances: Cooktop, Dishwasher, Disposal, Dryer, Microwave, Oven, Range Hood, Refrigerator, Sump Pump, Washer
Association Amenities: Clubhouse, Pool, Spa/Hot Tub
Association Fee Includes: Maintenance Grounds, Recycling, Road Maintenance, Trash
Basement: Finished, Full, Partial, Sump Pump
Construction Materials: Concrete, Frame, Stone, Stucco
Cooling: Central Air
Elementary School: Rooney Ranch
Exterior Features: Balcony, Private Yard, Rain Gutters
Fee Frequency: Annually
Fencing: Partial
Fireplace Features: Living Room, Outside
Flooring: Carpet, Concrete, Tile, Wood
Foundation Details: Structural
Furnished: Unfurnished
Heating: Forced Air, Natural Gas
High School: Green Mountain
Interior Or Room Features: Built-in Features, Ceiling Fan(s), Eat-in Kitchen, Five Piece Bath, Granite Counters, High Ceilings, Jack & Jill Bathroom, Kitchen Island, Open Floorplan, Pantry, Primary Suite, Smoke Free, Utility Sink, Walk-In Closet(s)
Lot Features: Landscaped, Sprinklers In Front, Sprinklers In Rear
Middle Or Junior School: Dunstan
Parking Features: Concrete, Electric Vehicle Charging Station(s), Storage
Patio And Porch Features: Covered, Front Porch, Patio
Road Frontage Type: Public
Road Surface Type: Paved
Roof: Concrete
Security Features: Carbon Monoxide Detector(s), Security System, Smart Locks, Smart Security System, Smoke Detector(s), Video Doorbell
Sewer: Public Sewer
Utilities: Cable Available, Electricity Available, Internet Access (Wired), Natural Gas Available, Phone Available
View: Mountain(s)
Water Source: Public
Window Features: Double Pane Windows, Window Coverings
City: Lakewood
Elementary School: Rooney Ranch
High School: Green Mountain
Middle Or Junior School: Dunstan
Subdivision Name: Solterra Sub Flg 13
Listed By:
HomeSmart
303-858-8100
