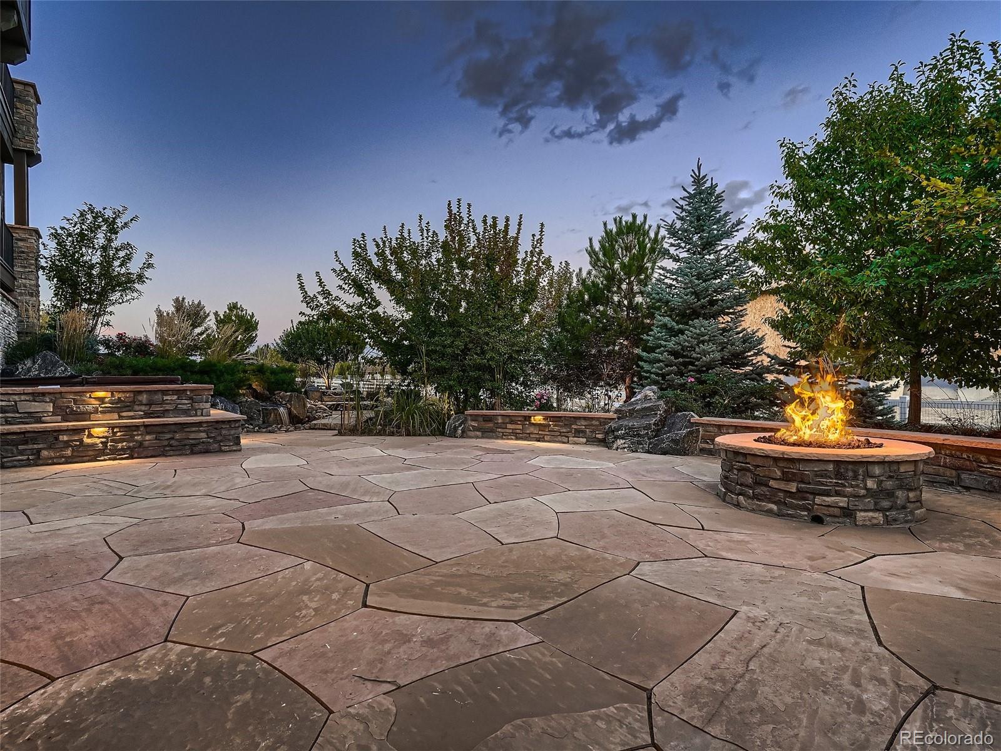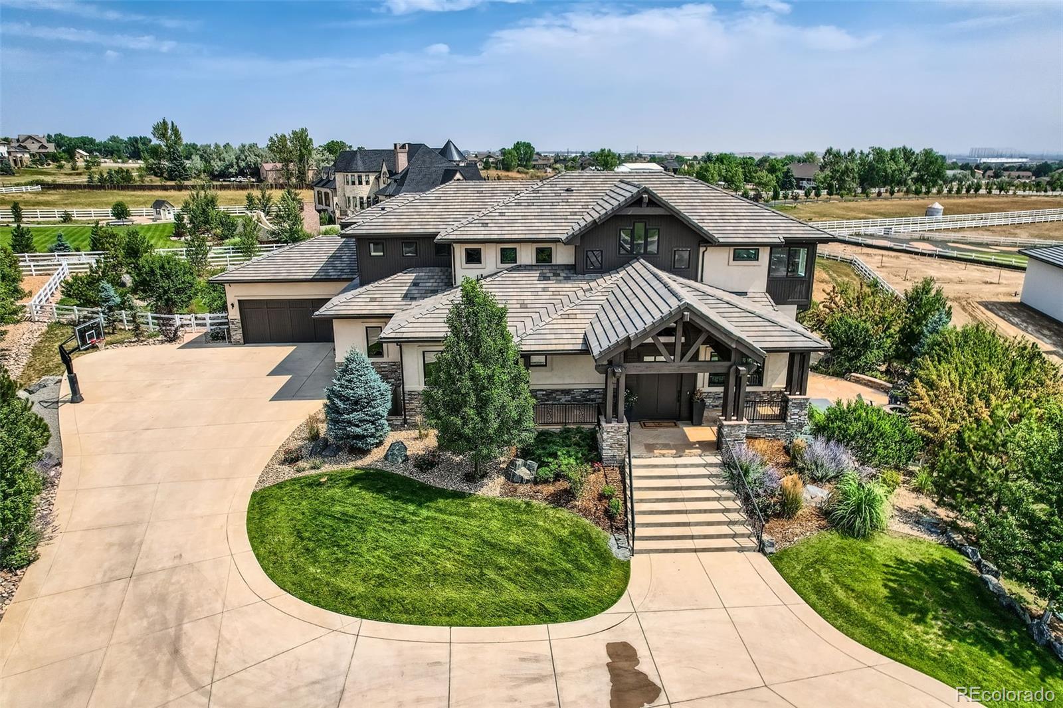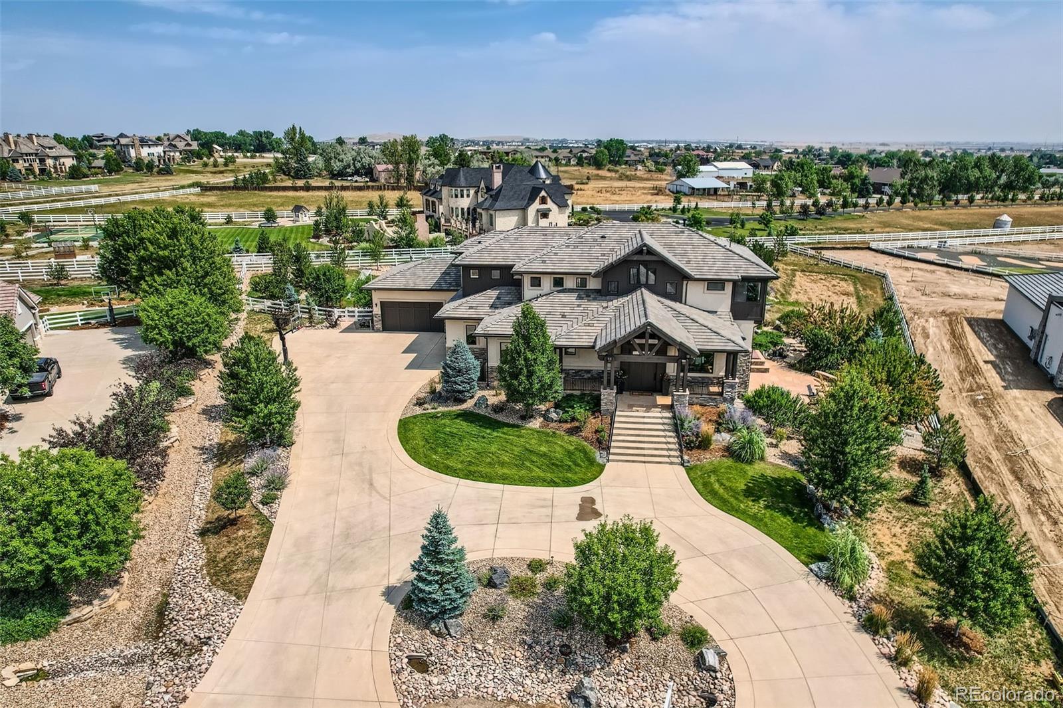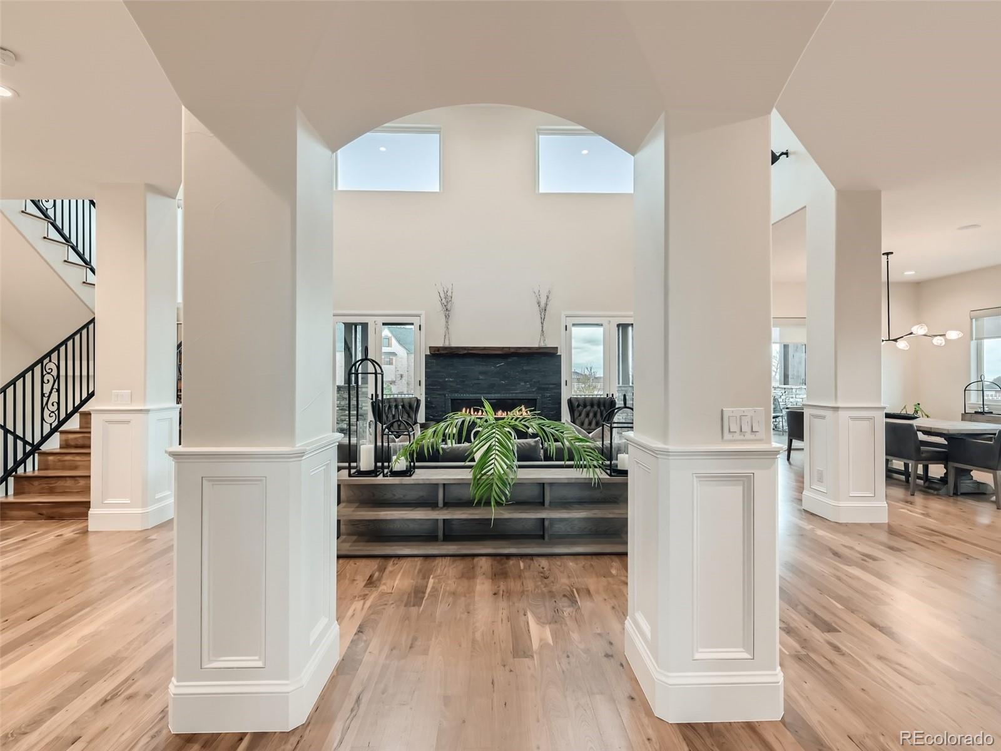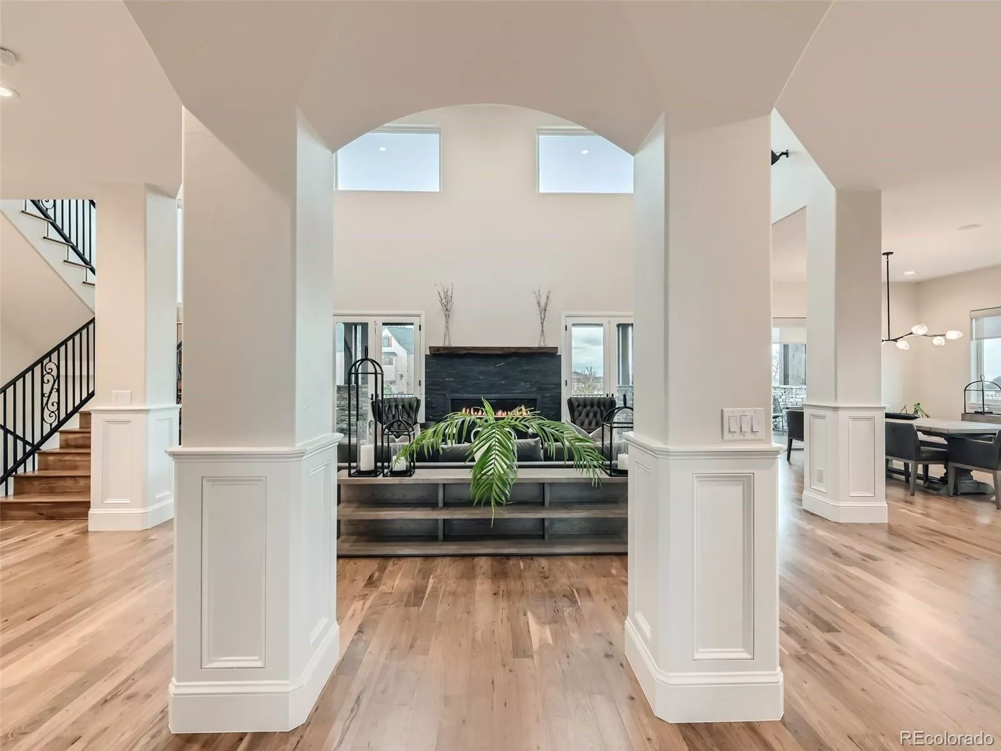
| 2635 Spruce Meadows Drive Broomfield CO 80023 | |
| Price | $ 4,750,000 |
| Listing ID | 7259496 |
| Status | Active |
| Property Type | Single Family Residence |
| County | Broomfield |
| Neighborhood | Spruce Meadows |
| Beds | 5 |
| Baths | 2 Full 5 Half |
| House Size | 7275 |
| Year Built | 2015 |
| Lot Size | 1 |
| Days on website | 303 |
Description
Luxury living on a sprawling 1.49 acres in the Spruce Meadows estate community. Inviting front porch leads to stunning grand entry foyer. Expansive living area features dramatic two story ceiling, walnut hardwood floors, linear fireplace accent wall, hidden pop-up under floor tv lift, Lutron automated blinds lighting system, full home Sonos audio system, freshly painted interior. Wall of glass doors flows out to extensive covered deck with drop down tv hookup, creating a seamless indoor-outdoor experience. Showstopping chef's kitchen has huge center island, Thermador range with handy pot-filler, double dishwashers, icemaker. Private study, secluded guest suite, large laundry-mudroom with built-in storage cubbies, dog shower, and guest half bath round out the main level. Upper level offers a luxurious primary suite with spa-bath featuring free-standing soaking tub, multi-head steam shower, heated floors, huge walk-in closet, and private deck, two additional bedrooms suites, second laundry, large loft could also be built out as another bed/bath. Walk-out lower level has spacious entertainment and game room areas, full wet bar, built-in wine feature wall, linear fireplace, sliding doors to private backyard patio retreat with gas firepit, water feature, hot tub, plus exercise room with adjacent spa bath featuring sauna, heated floors, walk-in steam shower. Guest room, guest powder bath, storage room complete the lower level. Oversize 5 car garage has high ceilings, EV charging, epoxy floor, built in cabinets, counters, shelving and overhead storage. Large, fenced backyard features new half court basketball-pickleball court. Room to expand outdoor living-entertaining spaces, add an accessory building-detached garage, pool-hot tub (Sellers have plans-specs for inground pool, hot tub shortening build process for Buyers), outdoor kitchen-bbq, pergola, artificial turf field, or so much more. Backyard abuts the neighborhood trail providing additional space and breathing room.
Financial Information
List Price: $ 4750000
Taxes: $ 21561
Property Features
Appliances: Dishwasher, Disposal, Microwave, Oven, Range Hood, Refrigerator, Self Cleaning Oven, Sump Pump
Association Amenities: Trail(s)
Association Fee Includes: Recycling, Trash
Basement: Finished, Full, Walk-Out Access
Construction Materials: Frame, Rock, Stucco
Cooling: Central Air
Direction Faces: South
Elementary School: Meridian
Exterior Features: Balcony, Fire Pit, Private Yard, Rain Gutters
Fee Frequency: Annually
Fencing: Full
Fireplace Features: Basement, Gas, Great Room, Primary Bedroom
Flooring: Carpet, Laminate, Tile, Wood
Heating: Forced Air, Natural Gas
High School: Legacy
Interior Or Room Features: Ceiling Fan(s), Eat-in Kitchen, Entrance Foyer, Five Piece Bath, Granite Counters, High Ceilings, Kitchen Island, Open Floorplan, Pantry, Primary Suite, Radon Mitigation System, Smoke Free, Utility Sink, Vaulted Ceiling(s), Walk-In Closet(s), Wet Bar
Lot Features: Cul-De-Sac, Greenbelt, Landscaped, Level, Sprinklers In Front, Sprinklers In Rear
Middle Or Junior School: Rocky Top
Parking Features: Circular Driveway, Concrete, Dry Walled, Electric Vehicle Charging Station(s), Exterior Access Door, Finished, Floor Coating, Heated Garage, Oversized, Storage
Patio And Porch Features: Covered, Deck, Front Porch, Patio
Road Frontage Type: Public
Road Responsibility: Public Maintained Road
Road Surface Type: Paved
Roof: Concrete
Security Features: Carbon Monoxide Detector(s), Smoke Detector(s)
Sewer: Septic Tank
Utilities: Cable Available, Electricity Connected, Natural Gas Connected, Phone Available
View: Mountain(s)
Water Source: Public
City: Broomfield
Elementary School: Meridian
High School: Legacy
Middle Or Junior School: Rocky Top
Subdivision Name: Spruce Meadows
Listed By:
Keller Williams Preferred Realty
303-452-3300
