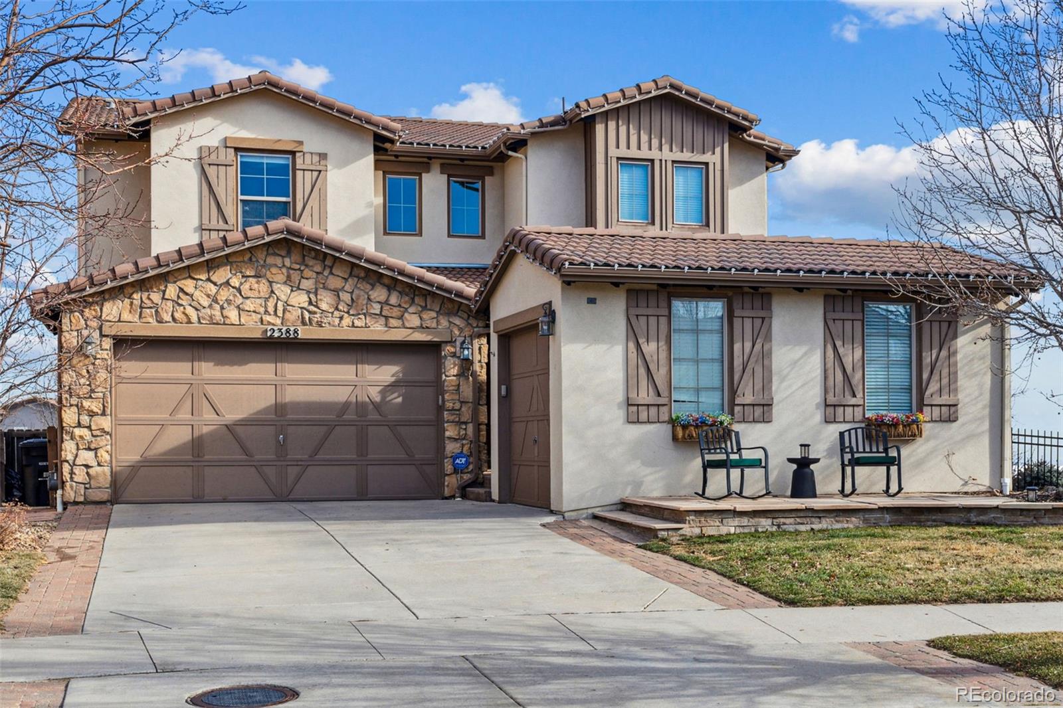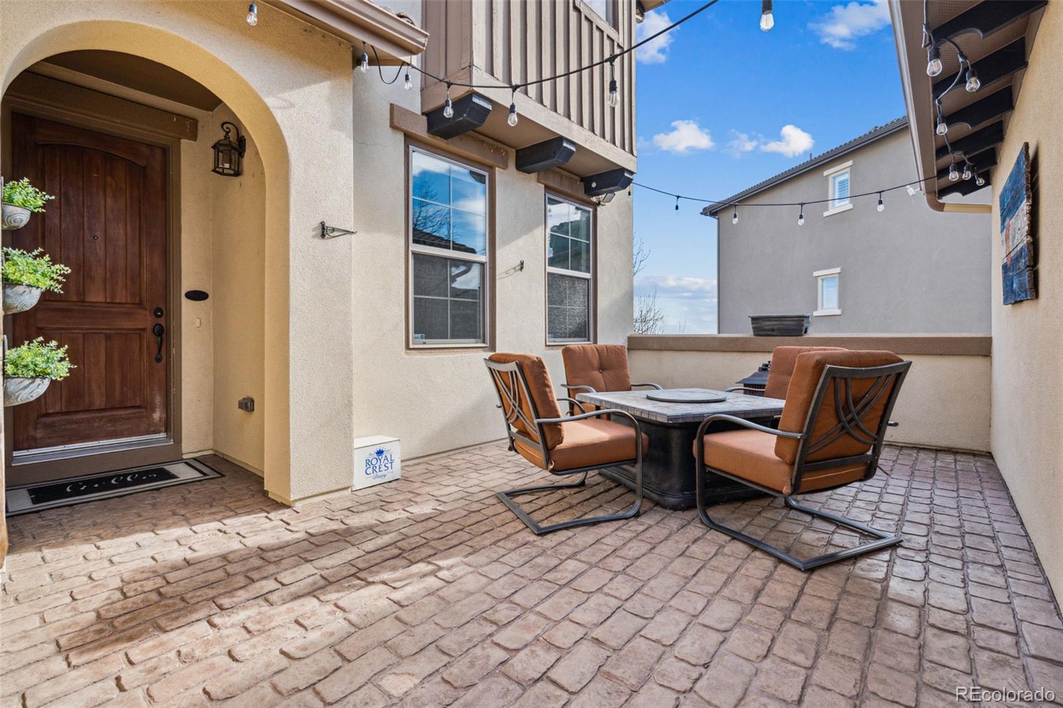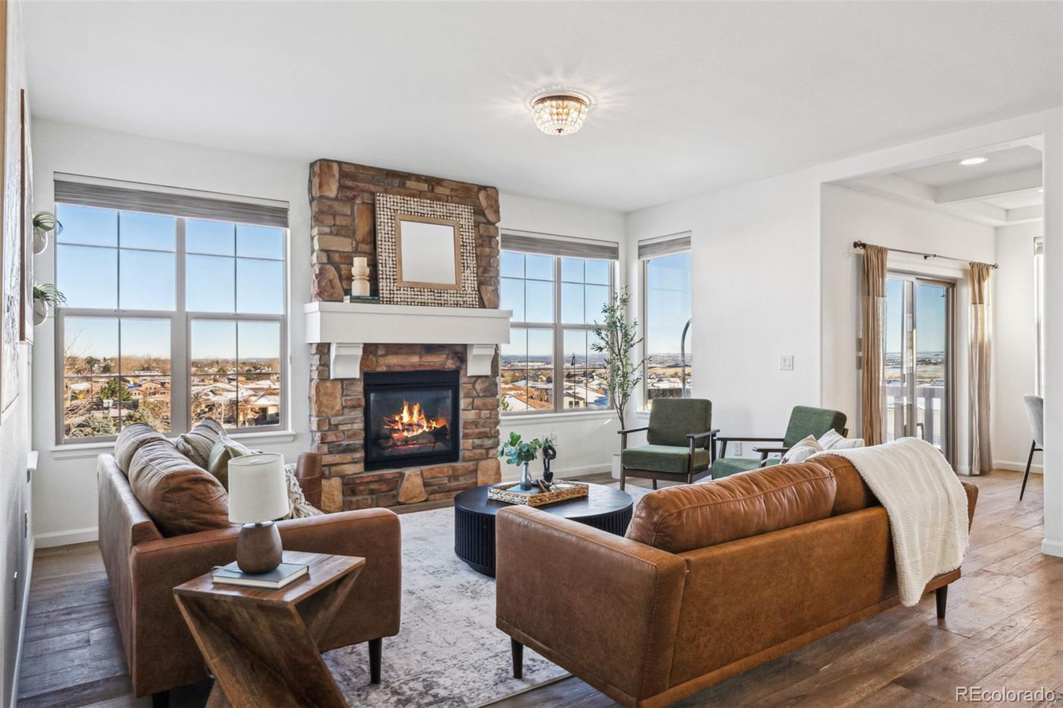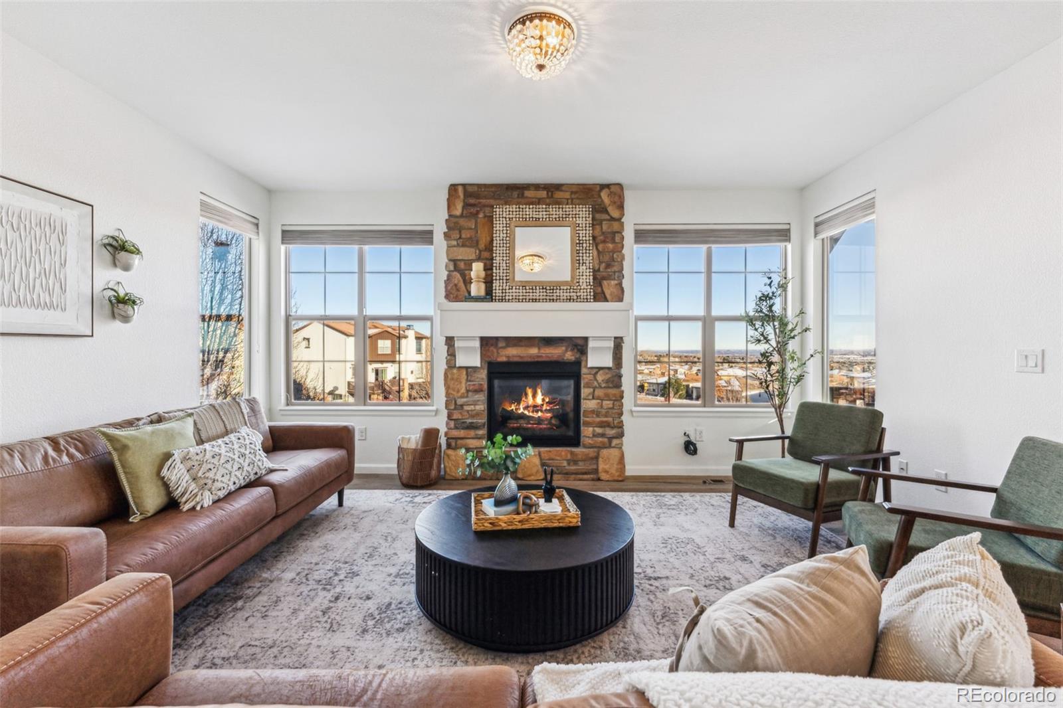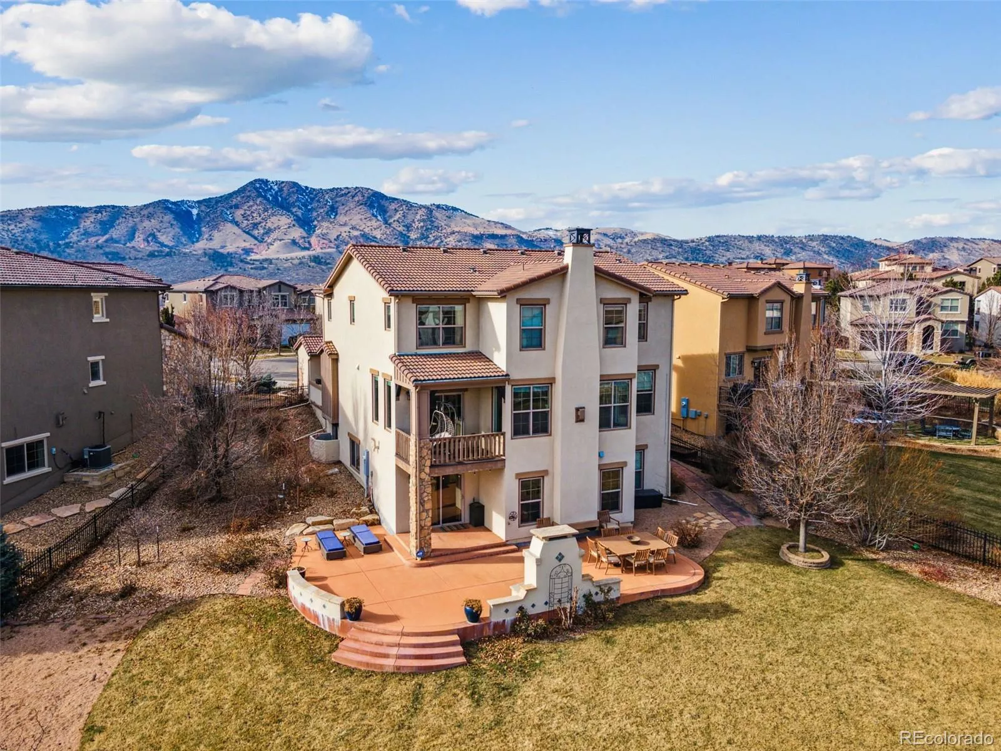
| 2388 Loveland Way S Lakewood CO 80228 | |
| Price | $ 1,440,000 |
| Listing ID | 9825251 |
| Status | Active |
| Property Type | Single Family Residence |
| County | Jefferson |
| Neighborhood | Solterra |
| Beds | 5 |
| Baths | 4 Full 1 Half |
| House Size | 3965 |
| Year Built | 2011 |
| Days on website | 2 |
Description
Welcome to your beautifully appointed, five-bedroom home tucked into a cul-de-sac and situated on one the largest, most usable lots in the Solterra community. Living nestled between Green Mountain and Red Rocks, you'll enjoy both mountain views and beautiful sunrises from numerous outdoor living areas. Inside, you'll discover warm, inviting spaces, an abundance of natural light, vaulted ceilings, and exquisite designer finishes throughout. The open-concept layout features a spacious great room with a stone fireplace, newer hardwood floors throughout, and a private office. At the heart of the home, an updated chef’s kitchen boasts quartz countertops, expanded kitchen island with waterfall edge, a breakfast nook and butler's pantry, plus upgraded appliances, including a gas stove with hood and double oven. Whether hosting a dinner party or a casual get-together, you can cook with ease and enjoy meals gathered in the adjacent formal dining room. Upstairs, the expansive primary is a true retreat, complete with a deep soaking tub, dual vanities, and two walk-in closets. Also located on this level are two additional bedrooms sharing a Jack-and-Jill bathroom, and a fourth bedroom with its own en-suite bath. The finished walkout basement offers designer tile from Mexico, a gym, wine room, a guest bedroom, and entertaining space. You can also unwind in the professionally landscaped backyard with outdoor fireplace and ample space for play. Beyond your front door, the community retreat provides an infinity pool and social opportunities while Colorado's great outdoors are within reach—explore miles of trails at nearby Green Mountain, Red Rocks and Bear Creek Park. With all the bedrooms you need, a walkout basement, and one of the largest yards in Solterra, this home can't be beat. Don't miss out!
Financial Information
List Price: $ 1440000
Taxes: $ 11034
Property Features
Appliances: Dishwasher, Double Oven, Dryer, Microwave, Range, Range Hood, Refrigerator, Sump Pump, Washer, Wine Cooler
Association Amenities: Clubhouse, Park, Playground, Pool, Tennis Court(s), Trail(s)
Association Fee Includes: Recycling, Trash
Basement: Exterior Entry, Finished, Full, Sump Pump, Walk-Out Access
Construction Materials: Frame, Stucco
Cooling: Central Air
Direction Faces: West
Elementary School: Rooney Ranch
Exterior Features: Balcony, Fire Pit, Private Yard
Fee Frequency: Annually
Fireplace Features: Living Room
Flooring: Carpet, Tile, Wood
Heating: Forced Air
High School: Green Mountain
Interior Or Room Features: Breakfast Nook, Ceiling Fan(s), Entrance Foyer, Five Piece Bath, High Ceilings, Jack & Jill Bathroom, Kitchen Island, Open Floorplan, Pantry, Primary Suite, Quartz Counters, Smoke Free, Utility Sink, Vaulted Ceiling(s), Walk-In Closet(s), Wet Bar
Lot Features: Cul-De-Sac, Foothills, Landscaped, Level, Master Planned, Open Space, Sprinklers In Front, Sprinklers In Rear
Middle Or Junior School: Dunstan
Parking Features: 220 Volts
Patio And Porch Features: Covered, Front Porch, Patio
Roof: Composition
Sewer: Public Sewer
View: Mountain(s)
Water Source: Public
City: Lakewood
Elementary School: Rooney Ranch
High School: Green Mountain
Middle Or Junior School: Dunstan
Subdivision Name: Solterra
Listed By:
Porchlight Real Estate Group
303-733-5335
