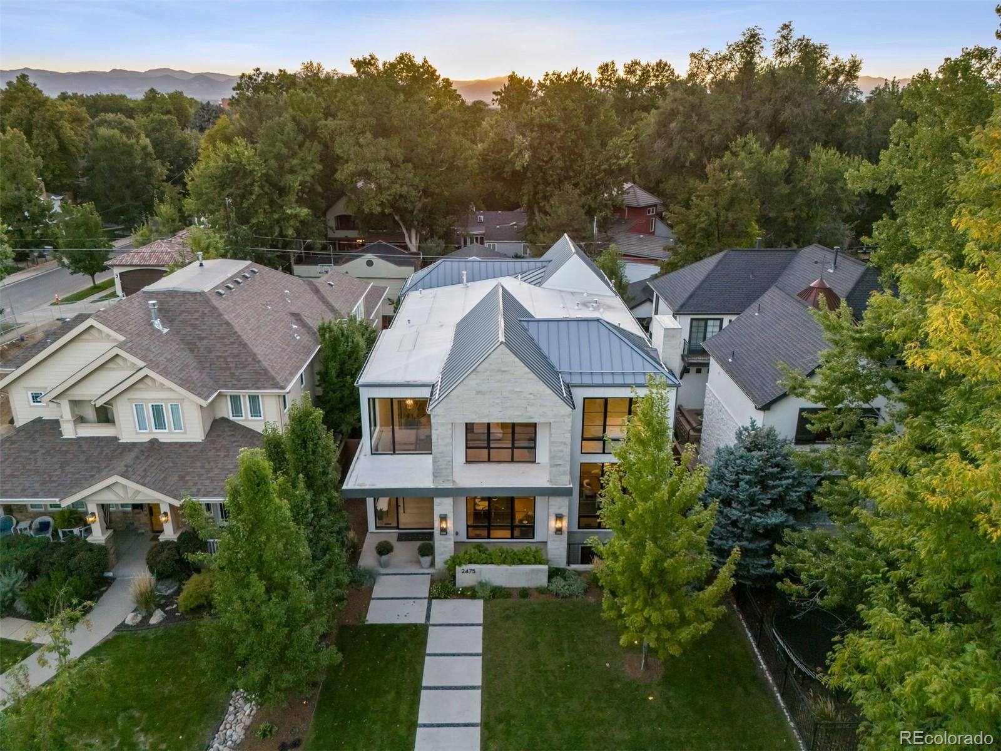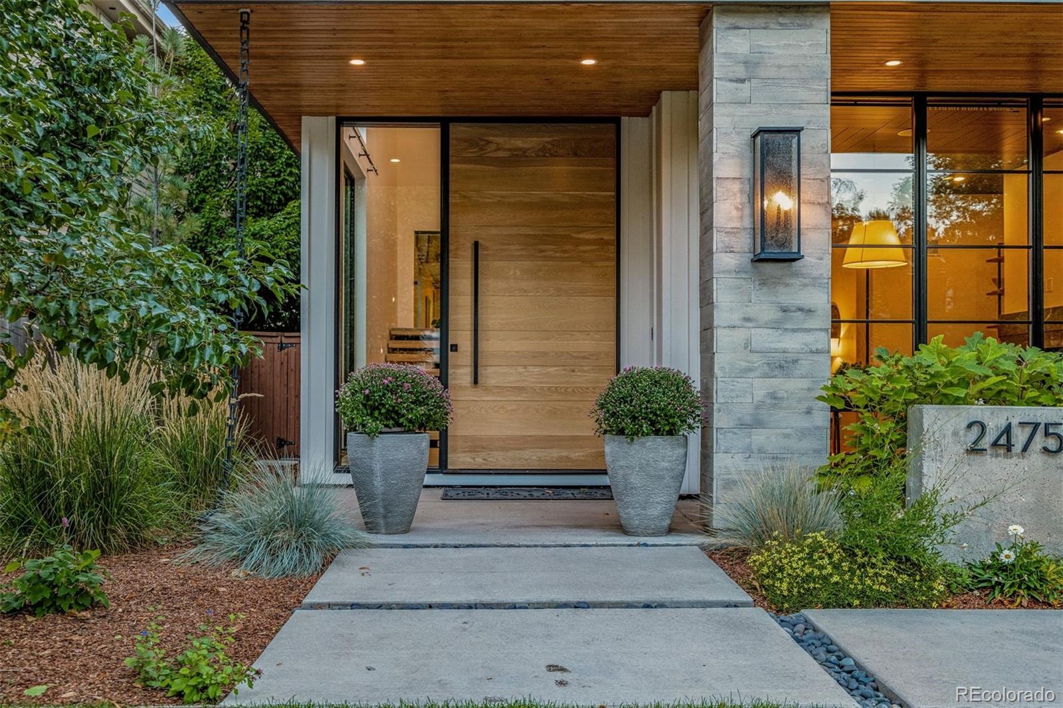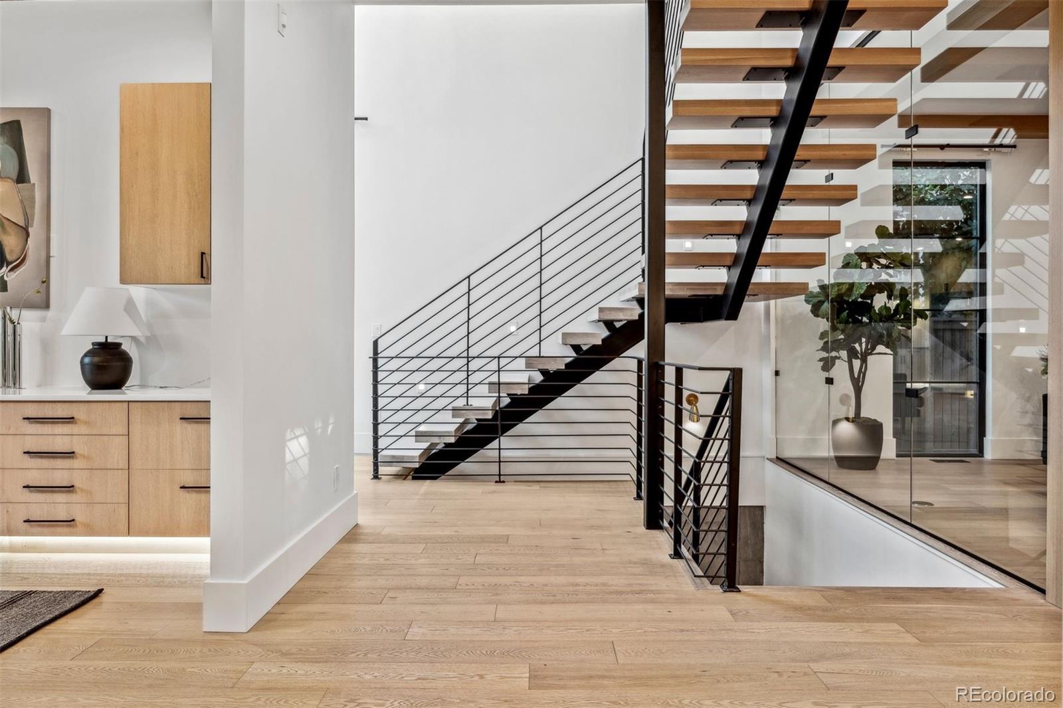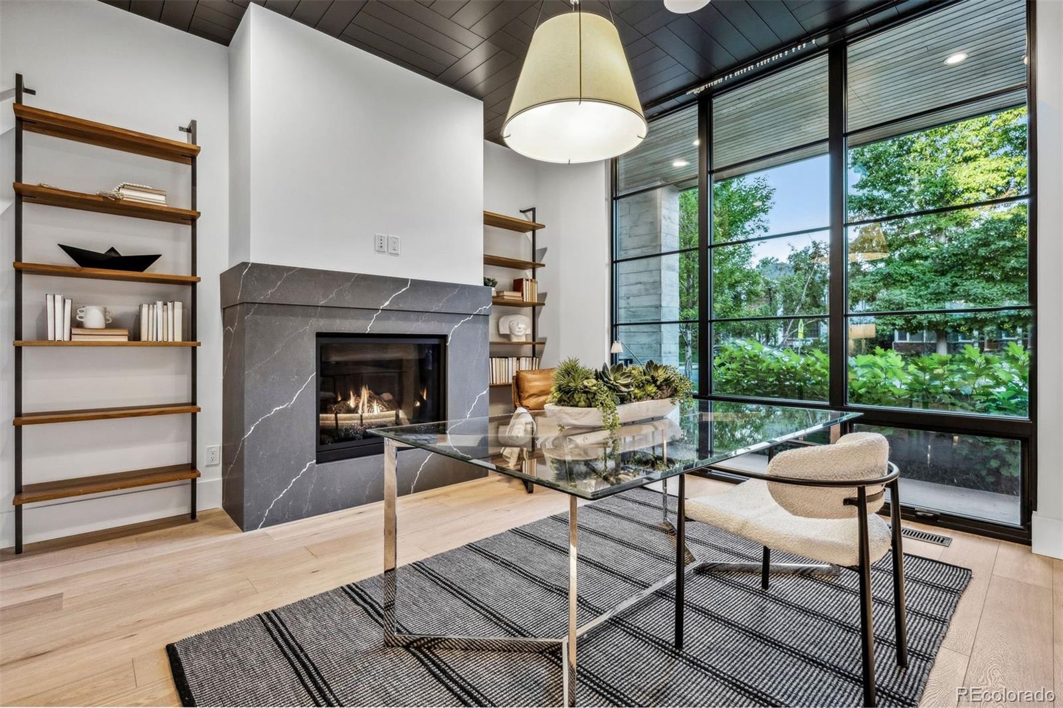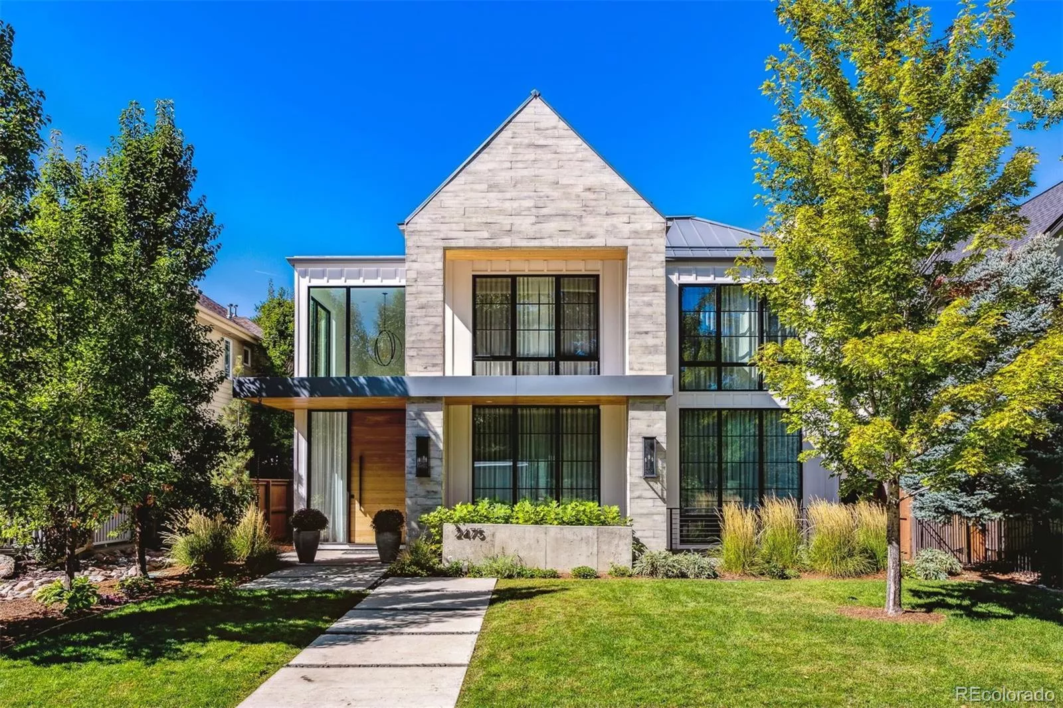
| 2475 Saint Paul Street S Denver CO 80210 | |
| Price | $ 4,200,000 |
| Listing ID | 9783145 |
| Status | Active |
| Property Type | Single Family Residence |
| County | Denver |
| Neighborhood | Observatory Park |
| Beds | 5 |
| Baths | 1 Full 6 Half |
| House Size | 7381 |
| Year Built | 2018 |
| Days on website | 106 |
Description
Experience the epitome of modern living at 2475 S. Saint Paul in Observatory Park. This 5-bedroom, 7-bathroom home combines contemporary design with sophisticated living spaces, offering the perfect balance for living and entertaining. Features include floor-to-ceiling windows throughout with custom window treatments, white oak flooring, beamed ceilings, and a striking floating staircase. The open floor plan flows with ease and includes a private office with custom cabinetry and fireplace, sun-lit dining room with wine wall and fireplace, open family room with a double-sided gas fireplace, and bonus room with a wet bar and 18' multi-slide glass doors opening to the expansive bluestone patio. The sleek kitchen features a Thermador range, double dishwashers, 8 linear feet of built-in Thermador refrigeration, Miele coffee machine, and a large walk-in pantry. The mudroom comes complete with custom cabinetry, walk-in storage and a dog wash, while the stunning primary suite boasts vaulted beamed ceilings, a slab Quartz fireplace, a five-piece Italian marble bath, and a large fitted closet. Each secondary bedroom offers an ensuite bath and fitted walk-in closet. The finished basement includes a media room, exercise room, wet bar, guest bedroom, and garden-level patio. Outdoors, the private backyard features a year-round, covered, heated plunge pool/hot tub, fire-pit, built-in grill, and steel pergola. The detached garage includes a 6,500-pound lift to accommodate up to three cars. This residence truly showcases impeccable craftsmanship in one of Denver’s most desirable neighborhoods.
Financial Information
List Price: $ 4200000
Taxes: $ 16824
Property Features
Appliances: Bar Fridge, Cooktop, Dishwasher, Disposal, Double Oven, Dryer, Freezer, Microwave, Range, Range Hood, Refrigerator, Washer, Wine Cooler
Basement: Finished, Full
Construction Materials: Frame, Stucco, Wood Siding
Cooling: Central Air
Direction Faces: East
Elementary School: University Park
Exterior Features: Barbecue, Fire Pit, Lighting, Private Yard, Spa/Hot Tub
Fencing: Full
Fireplace Features: Basement, Dining Room, Family Room, Gas, Primary Bedroom, Recreation Room
Flooring: Carpet, Stone, Wood
Heating: Forced Air
High School: South
Interior Or Room Features: Built-in Features, Eat-in Kitchen, Entrance Foyer, Five Piece Bath, High Ceilings, Kitchen Island, Open Floorplan, Pantry, Primary Suite, Utility Sink, Vaulted Ceiling(s), Walk-In Closet(s), Wet Bar
Lot Features: Landscaped, Level
Middle Or Junior School: Merrill
Parking Features: Dry Walled, Lift, Oversized
Patio And Porch Features: Covered, Front Porch, Patio
Pool Features: Outdoor Pool
Roof: Membrane, Metal
Security Features: Security System
Sewer: Public Sewer
Water Source: Public
Window Features: Window Coverings, Window Treatments
City: Denver
Elementary School: University Park
High School: South
Middle Or Junior School: Merrill
Subdivision Name: Observatory Park
Listed By:
LIV Sotheby's International Realty
303-893-3200
