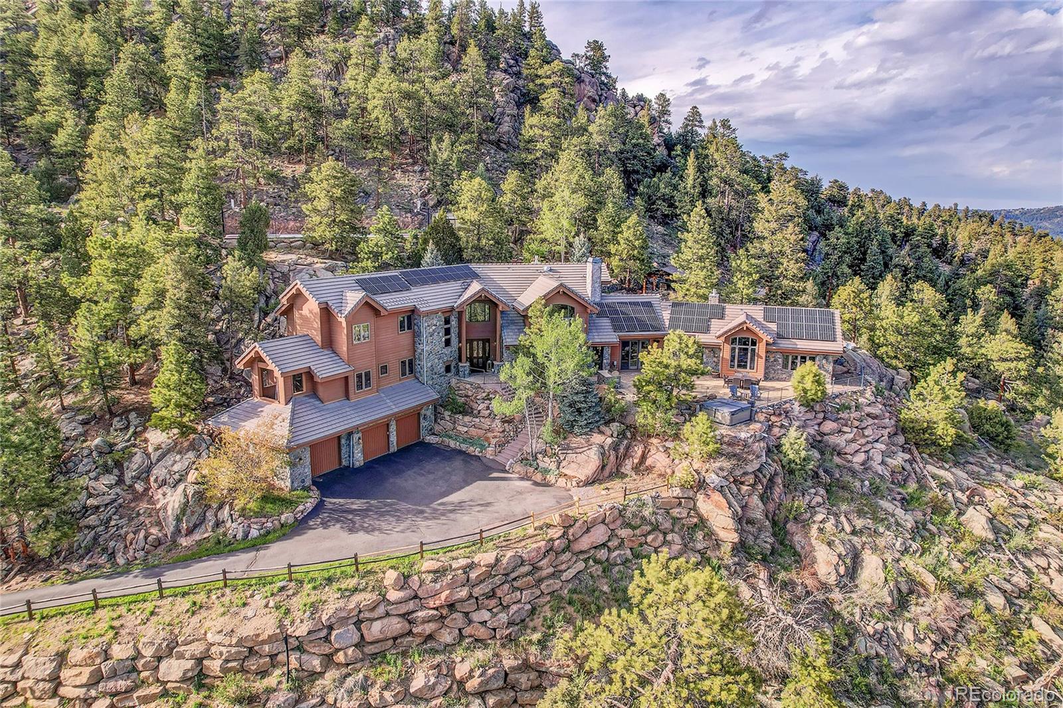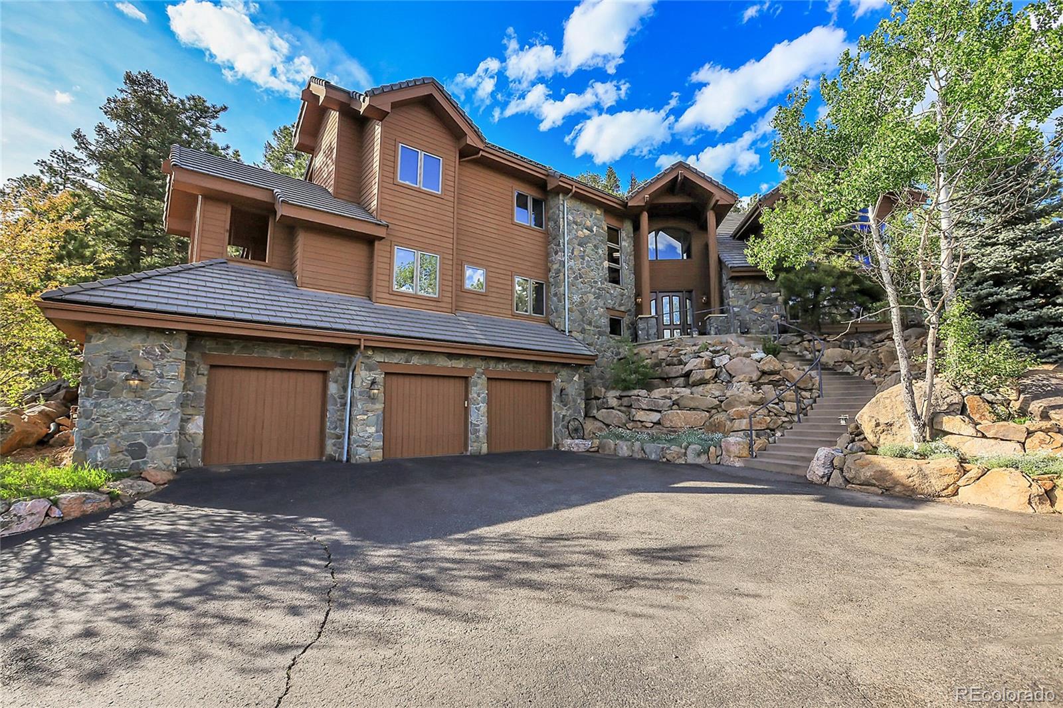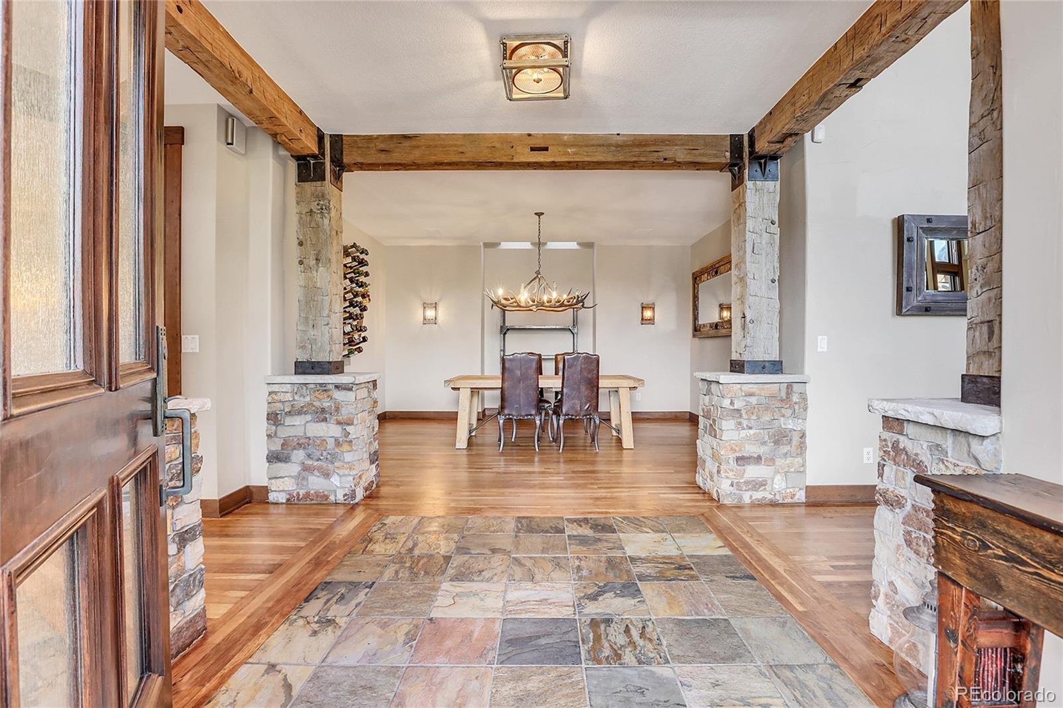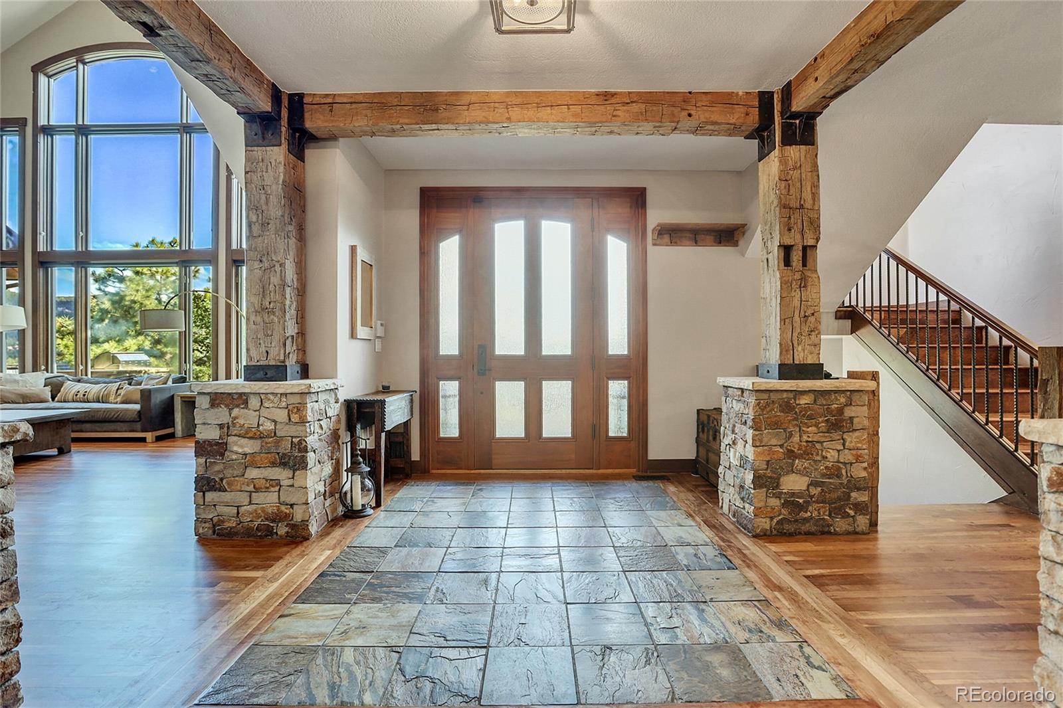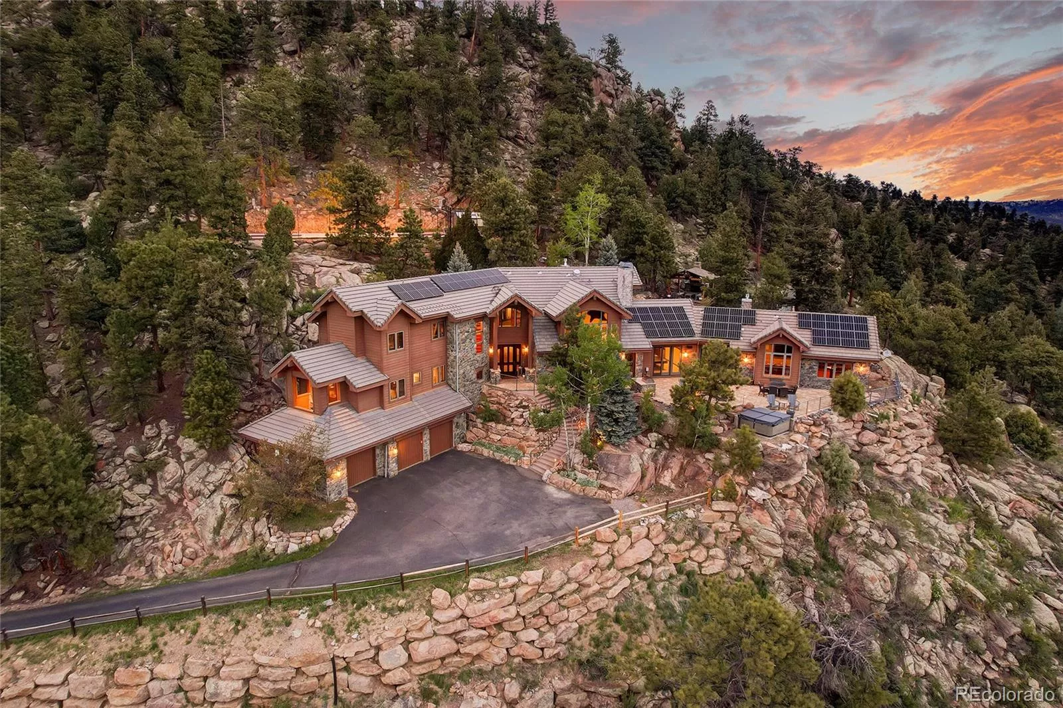
| 3864 Valley Drive Evergreen CO 80439 | |
| Price | $ 4,499,000 |
| Listing ID | 4636381 |
| Status | Active |
| Property Type | Single Family Residence |
| County | Jefferson |
| Neighborhood | Hiwan Hills |
| Beds | 4 |
| Baths | 3 Full 1 Half |
| House Size | 7078 |
| Year Built | 1997 |
| Lot Size | 2 |
| Days on website | 237 |
Description
Magnificent home built into mountainside with stunning views of Evergreen Valley and surrounding mountains. South facing with trees and rock outcroppings. Sport court is situated above home with stunning views, as well. Adjoins 40 private acres ensuring full privacy almost in the heart of Evergreen. Private pergola with outdoor fireplace shares the magnificent views of the valley and surrounding mountains. The front patio shares the unbelievable views and features an outdoor kitchen. Once inside log beams greet you at the entrance. This mountain contemporary home has a huge open and airy great room with amazing views and a towering rock fireplace. The gourmet kitchen features a Sub Zero fridge, Decor double ovens, GE Monogram cooktop and refrigerator drawers. The kitchen overlooks the Great room and also shares the amazing views. The primary bedroom has been updated with a luxurious walk-in closet, fireplace and incredible remodeled primary bath with heated floors with smart thermometer. Both upper guest bedrooms feature nook style lofts. Main floor guest room is spacious with its own balcony and main floor full bath also has been remodeled and features heated floors with smart thermometer. Guests can also stay at the 2000 sq ft guest house at the foot of the driveway or use it as a gym and guest house. Features a full kitchen, seating area with fireplace, large family room and office/therapy room. Both upstairs rooms can be converted to bedrooms with addition of closets. The guest house features 2 bathrooms with an indoor lap pool and infrared sauna. Must see!
Financial Information
List Price: $ 4499000
Taxes: $ 16137
Property Features
Appliances: Bar Fridge, Dishwasher, Double Oven, Gas Water Heater, Range, Range Hood, Refrigerator, Self Cleaning Oven, Wine Cooler
Basement: Crawl Space
Construction Materials: Frame, Log, Rock, Stucco
Cooling: Central Air
Direction Faces: Southwest
Electric: 110V
Elementary School: Bergen Meadow/Valley
Exterior Features: Balcony, Barbecue, Fire Pit, Garden, Gas Grill, Lighting, Private Yard, Spa/Hot Tub, Tennis Court(s)
Fee Frequency: Monthly
Fireplace Features: Family Room, Gas, Gas Log, Great Room, Outside, Primary Bedroom, Wood Burning
Flooring: Carpet, Stone, Tile, Wood
Foundation Details: Slab
Furnished: Unfurnished
Heating: Forced Air, Natural Gas
High School: Evergreen
Interior Or Room Features: Breakfast Nook, Built-in Features, Butcher Counters, Ceiling Fan(s), Central Vacuum, Eat-in Kitchen, Entrance Foyer, Five Piece Bath, Granite Counters, High Ceilings, High Speed Internet, Kitchen Island, Open Floorplan, Pantry, Primary Suite, Smoke Free, Vaulted Ceiling(s), Walk-In Closet(s), Wet Bar
Lot Features: Cul-De-Sac, Foothills, Landscaped, Many Trees, Mountainous, Rock Outcropping, Secluded, Sloped, Steep Slope
Middle Or Junior School: Evergreen
Parking Features: Asphalt, Concrete, Dry Walled, Finished, Insulated Garage
Patio And Porch Features: Covered, Deck, Front Porch, Patio
Pets Allowed: Cats OK, Dogs OK
Pool Features: Indoor, Private
Road Frontage Type: Public
Road Responsibility: Public Maintained Road
Road Surface Type: Paved
Roof: Concrete
Security Features: Carbon Monoxide Detector(s), Video Doorbell
Sewer: Public Sewer
Utilities: Electricity Connected, Internet Access (Wired), Natural Gas Connected, Phone Connected
Vegetation: Aspen, Cleared, Heavily Wooded, Mixed, Natural State, Pine
View: Mountain(s), Valley
Water Source: Public
Window Features: Double Pane Windows, Skylight(s), Window Coverings, Window Treatments
City: Evergreen
Elementary School: Bergen Meadow/Valley
High School: Evergreen
Middle Or Junior School: Evergreen
Subdivision Name: Hiwan Hills
Listed By:
Brokers Guild Real Estate
303-752-0007
