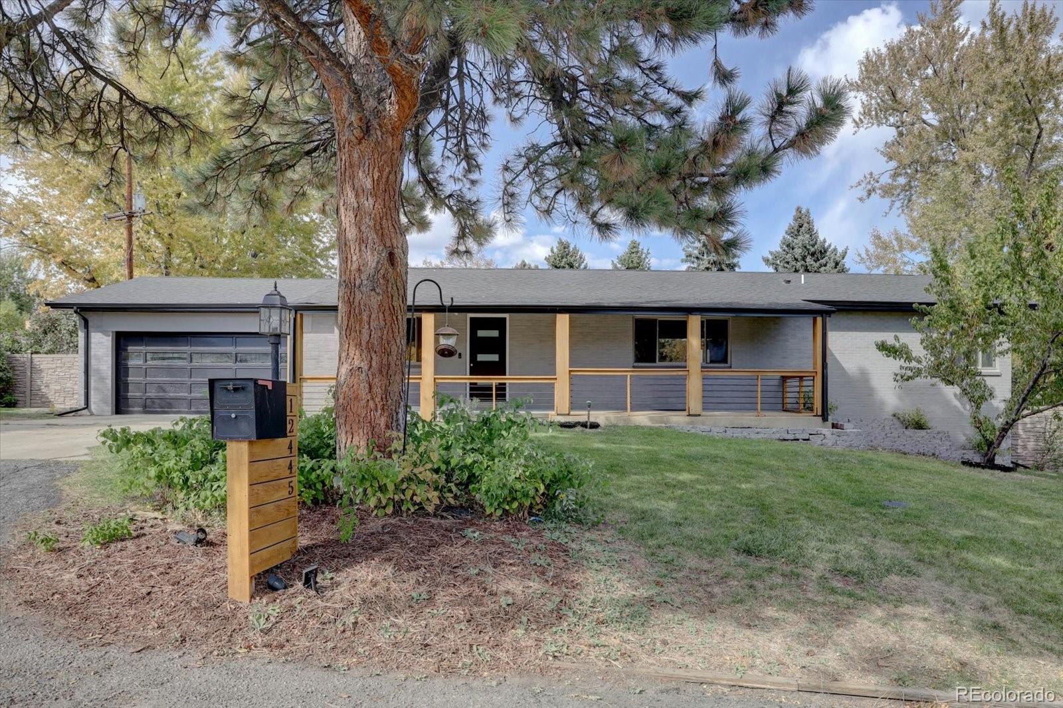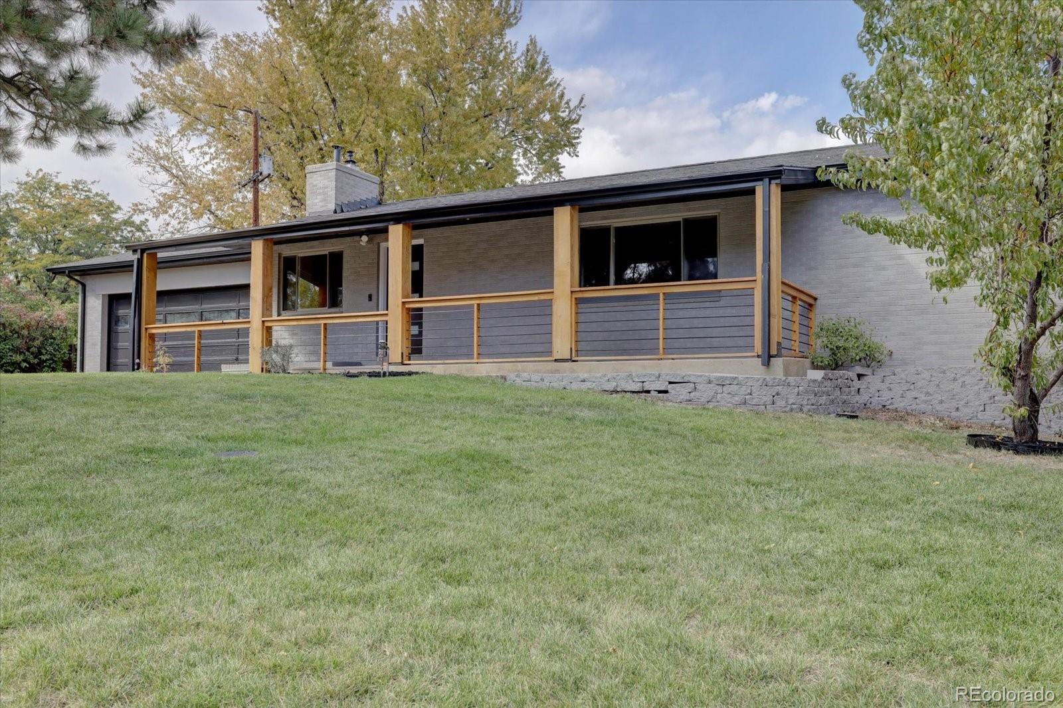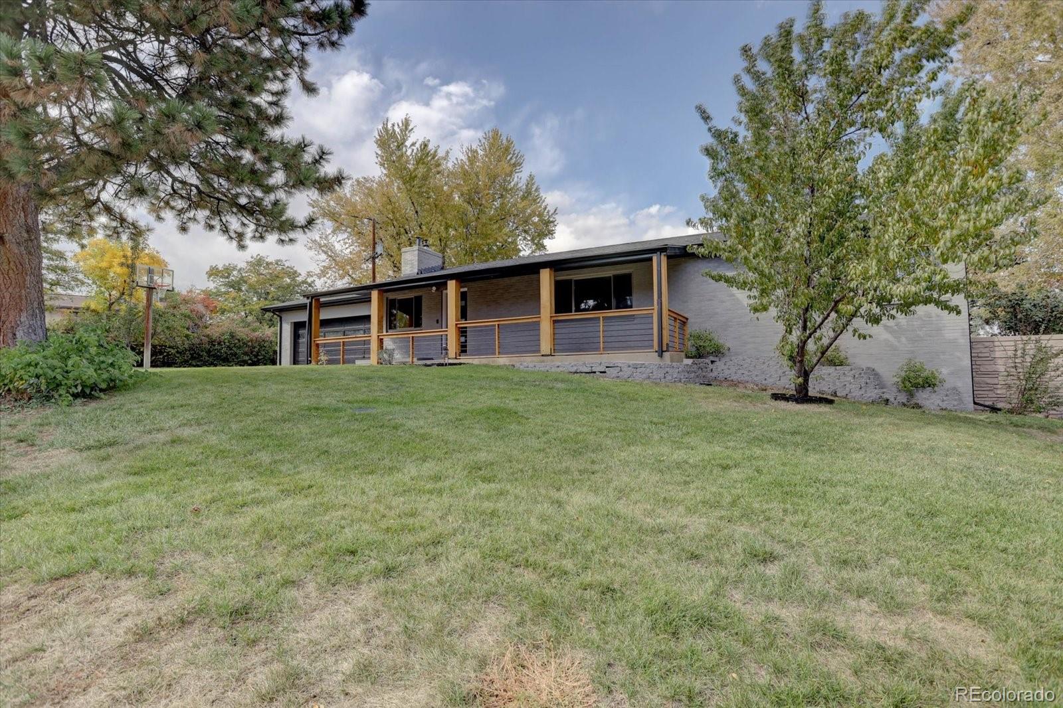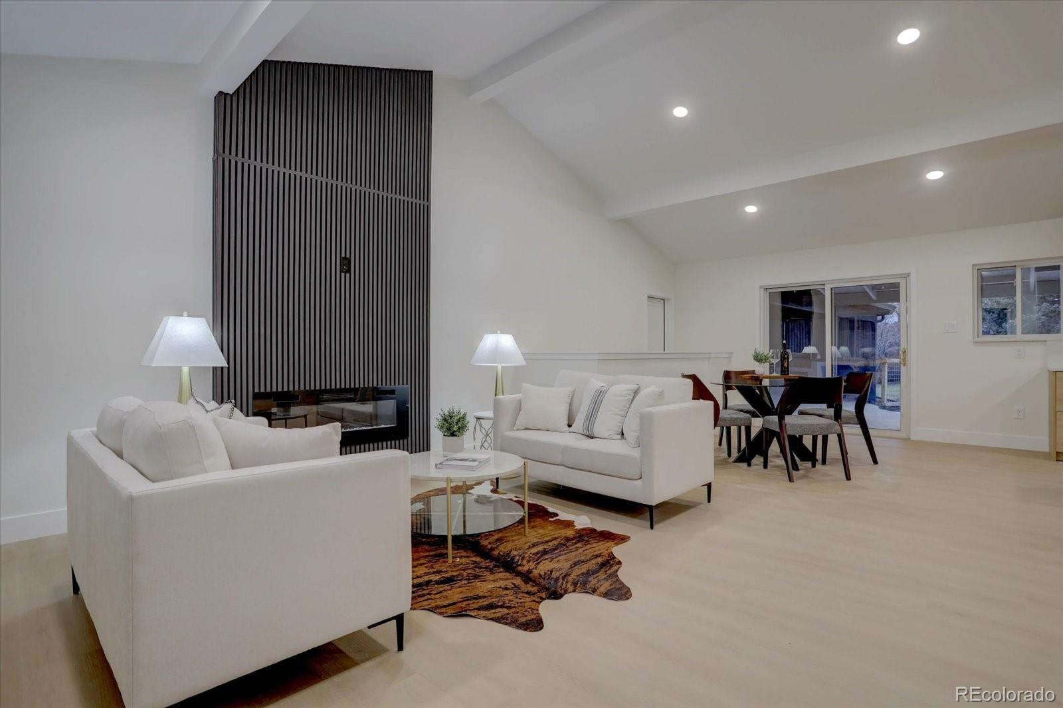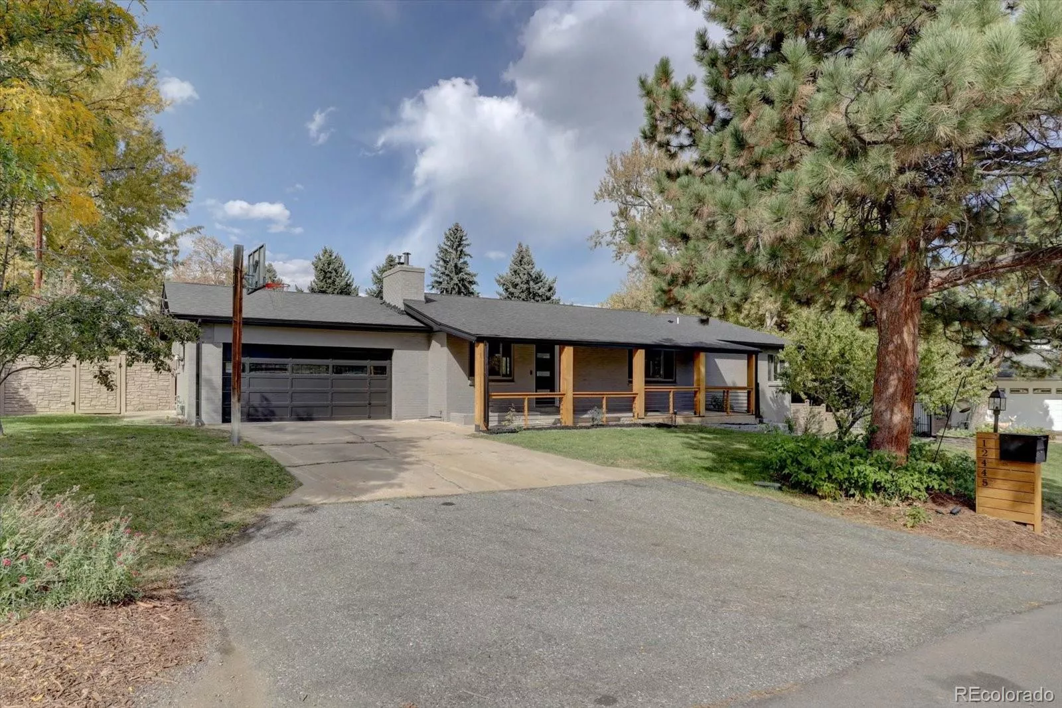
| 12445 19th Place W Lakewood CO 80215 | |
| Price | $ 1,575,000 |
| Listing ID | 5307774 |
| Status | Active |
| Property Type | Single Family Residence |
| County | Jefferson |
| Neighborhood | Applewood Hills |
| Beds | 5 |
| Baths | 2 Full 1 Half |
| House Size | 3100 |
| Year Built | 1954 |
| Days on website | 82 |
Description
UPDATED PICS! You'll love this completely remodeled home on over 1/3 acres in this highly sought-after neighborhood in Applewood. This 5-bedroom (5th bedroom is non-conforming), 3-bathroom home has a beautiful modern feel with newly installed vaulted ceiling, all-new plumbing, 95% updated electrical, 2 new panels, brand new furnace, new A/C system, and new tankless water heater for modern efficiency all with the manufactures warranties. The backyard features a wonderful covered patio with an outdoor grill and 3 fenced-off areas for dog run, gardening or entertaining. The interior features are an open floor plan with brand-new flat cabinet fronts throughout the main level, all new Bosch kitchen appliances with a large waterfall quartz kitchen island, quartz countertops and backsplash, new upgraded LVP floors for scratch and water resistance, new carpet in bedrooms, the addition of a luxurious primary suite and a new 5-piece primary bathroom, 2 secondary bedrooms, a 3/4 bath, and a main-floor washer/dryer for one-level living if desired. The fully finished open walkout basement offers a private entrance for multi-generational living or mother-in-law apartment, a 2nd full washer and dryer utility room with sink, 2 more bedrooms (1 bedroom non-conforming), a full kitchen, and a huge family room that could be used as an entertainment room/ recreation room. Also, enjoy the many fruit trees, nectarine, pear, Asian pear and apple throughout the property. Home was in construction and is mostly complete as of mid-December 2024 with some minor finishing work needing to be completed.
Seller is a licensed broker.
Seller is a licensed broker.
Financial Information
List Price: $ 1575000
Taxes: $ 5642
Property Features
Appliances: Convection Oven, Cooktop, Dishwasher, Disposal, Dryer, Microwave, Oven, Refrigerator, Tankless Water Heater, Washer
Basement: Finished, Full, Walk-Out Access
Construction Materials: Wood Siding
Cooling: Central Air
Elementary School: Stober
Exterior Features: Gas Grill, Private Yard
Fireplace Features: Family Room, Gas, Living Room
Flooring: Carpet, Vinyl
Heating: Forced Air
High School: Wheat Ridge
Interior Or Room Features: Breakfast Nook, Five Piece Bath, Kitchen Island, Open Floorplan, Pantry, Primary Suite, Quartz Counters, Radon Mitigation System, Utility Sink, Vaulted Ceiling(s), Walk-In Closet(s)
Laundry Features: In Unit
Lot Features: Sloped
Middle Or Junior School: Everitt
Patio And Porch Features: Covered, Front Porch
Roof: Composition
Security Features: Carbon Monoxide Detector(s), Radon Detector, Smoke Detector(s)
Sewer: Public Sewer
Water Source: Public
City: Lakewood
Elementary School: Stober
High School: Wheat Ridge
Middle Or Junior School: Everitt
Subdivision Name: Applewood Hills
Listed By:
RE/MAX Professionals
303-973-3313
