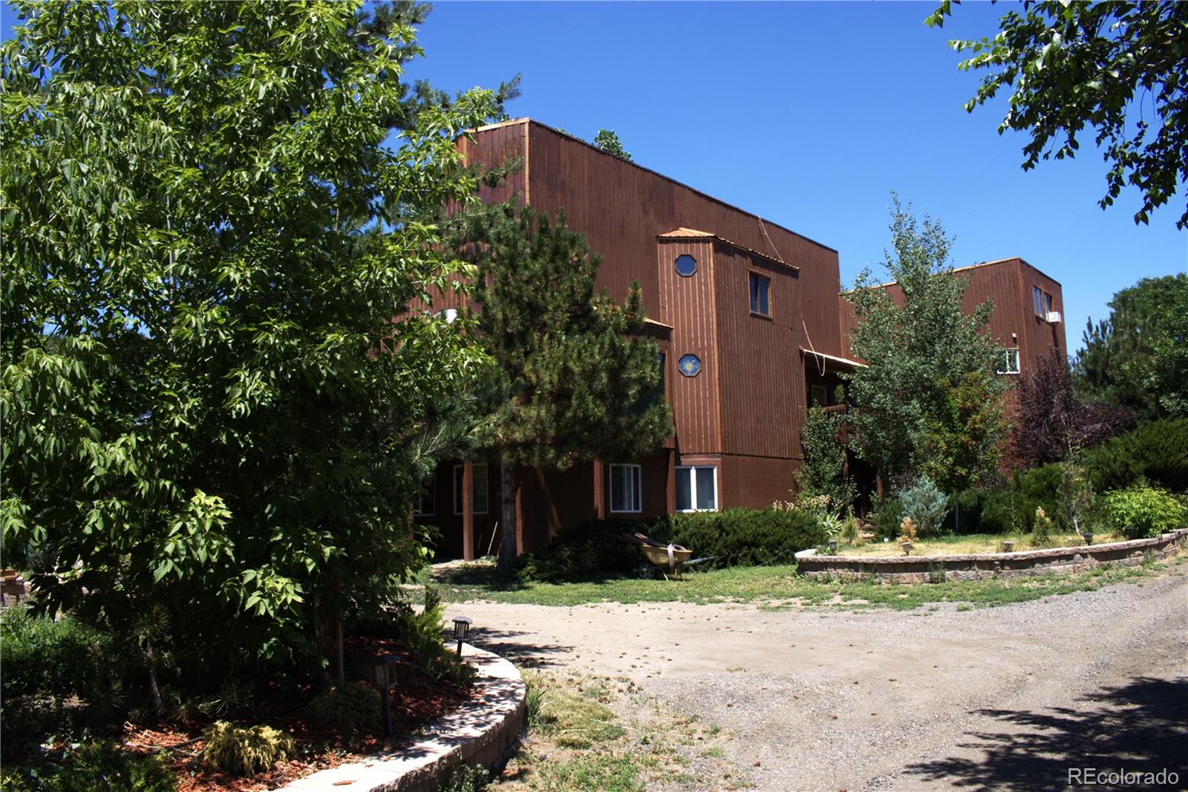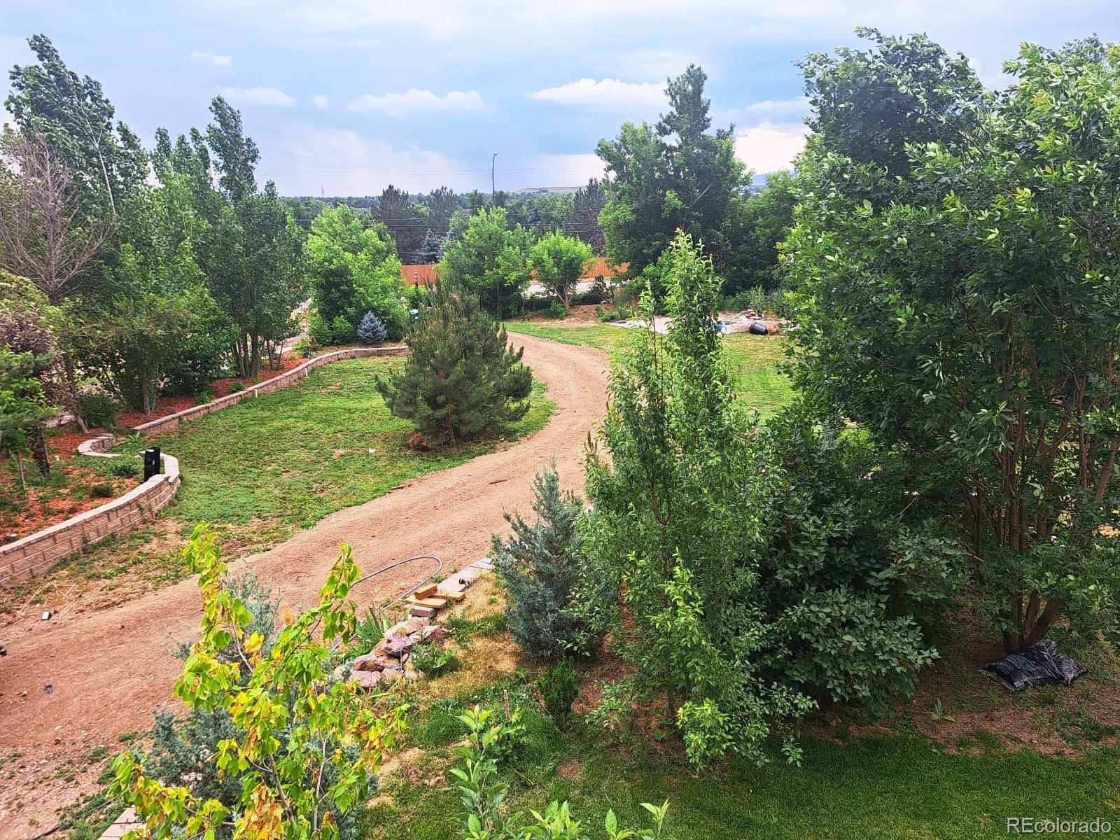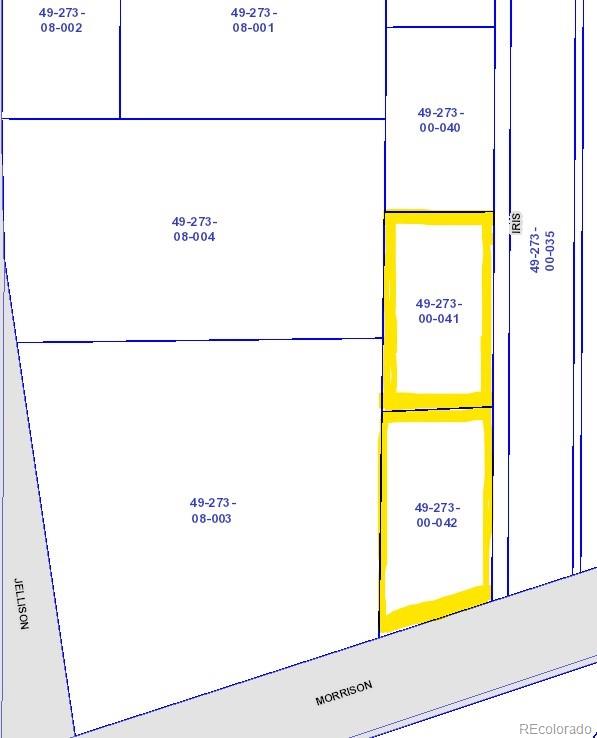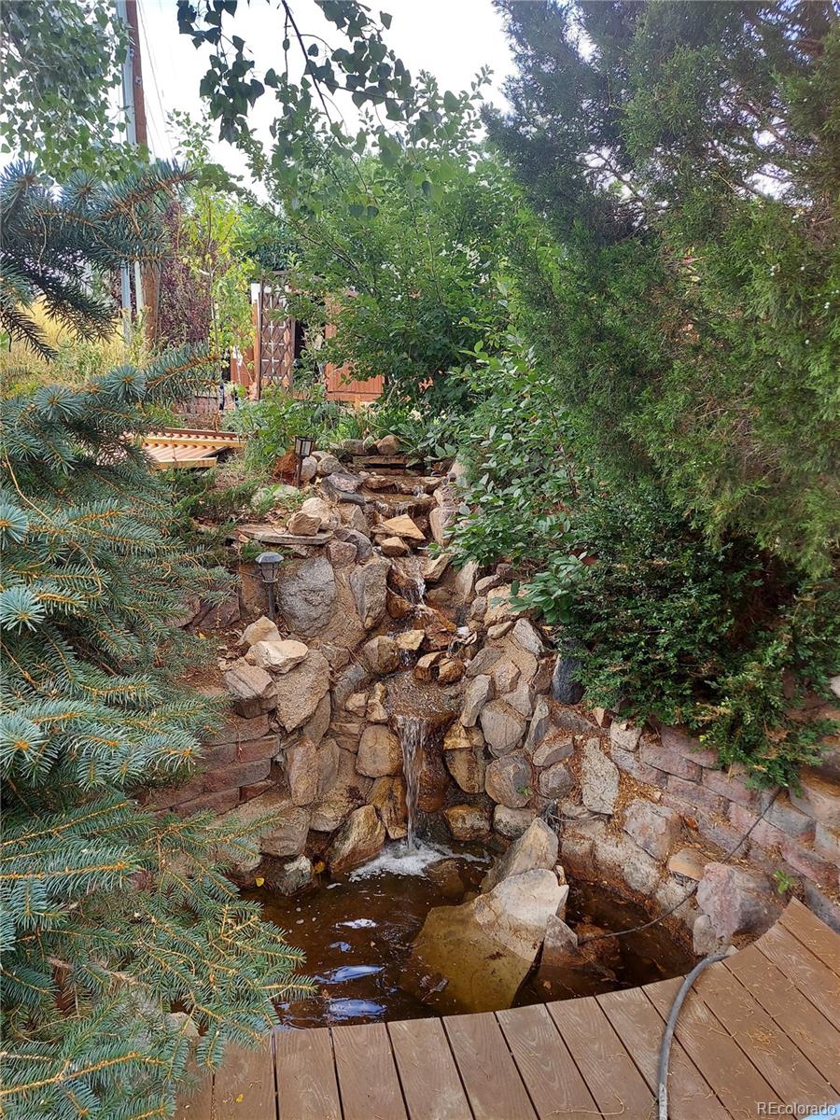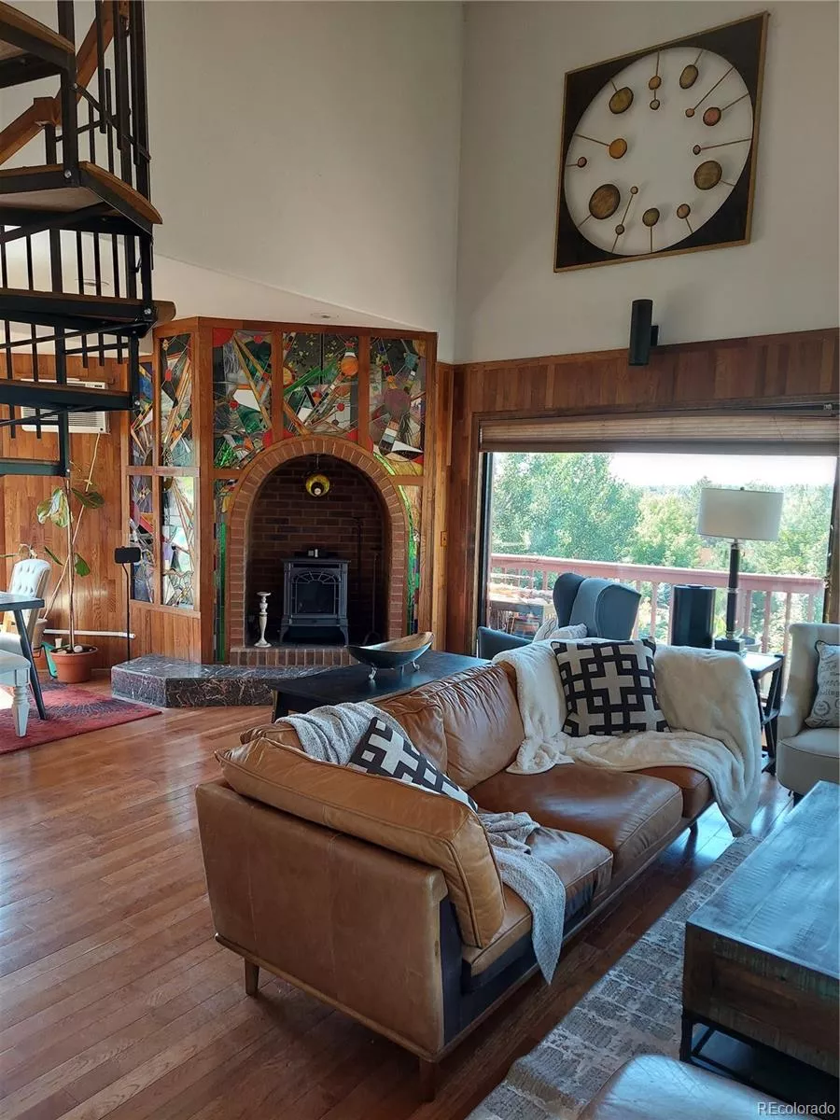
| 9655 Morrison Road Lakewood CO 80227 | |
| Price | $ 810,000 |
| Listing ID | 8993917 |
| Status | Active |
| Property Type | Single Family Residence |
| County | Jefferson |
| Neighborhood | 3023 CARMODY HILLCREST & MTN VIEW LAKES (28-4-69) |
| Beds | 4 |
| Baths | 2 Full 2 Half |
| House Size | 4286 |
| Year Built | 1996 |
| Days on website | 184 |
Description
With this price reduction, this house is a steal! Plus offering 30k in concessions? What? Location! Voluntary HOA! What freedom! Convenience and privacy are all in one place, near most major stores, hospitals, parks, and major highways. It offers well, septic, and solar power so you can save money! The seller even gets rebate checks from Tesla. Who couldn't use that feature? The possibilities are endless. It's designed so you can have 3 separate living spaces. A very unique feature that also includes 1 full kitchen and 2 kitchenettes. All living areas are private and perfect for folks to have their own space. This home presents the possible opportunity for an Air B & B, Corp Housing(w/city approval), yet can still make a great traditional home living! Could add an AUD (up to 1200 sq ft.) Extra Deeded lot in front of the home. The buyer is to investigate tap fees through due diligence to build or just enjoy it as is. Currently part of this transaction.
The possibilities are endless. Ample windows, and many decks, and is perfect for large get-togethers. Or enjoy a peaceful moment in the park-like setting, with a babbling brook water feature. It's so quiet that you forget you're in a residential neighborhood. Let's discuss this amazing main kitchen with ample cabinet and counter space. The Kitchen includes a stained glass computer workstation. It has handmade stained glass windows about the home giving just the right charm. Beautiful hardwood floors, and vaulted ceilings. Warm yourself around any of the 4 free-standing stoves. 2 pellets and 2 natural gas. A handmade lighted stain glass fireplace hearth. See if you can find that anywhere in the city. This was designed with love and thoughtfulness! If you love stained glass design and hardwood floors, you're gonna love it here. If you want a unique floorplan then this place may be just what the Dr. ordered. Bring your personal touches to take it to the top! Come take a look and add your personal touches!
The possibilities are endless. Ample windows, and many decks, and is perfect for large get-togethers. Or enjoy a peaceful moment in the park-like setting, with a babbling brook water feature. It's so quiet that you forget you're in a residential neighborhood. Let's discuss this amazing main kitchen with ample cabinet and counter space. The Kitchen includes a stained glass computer workstation. It has handmade stained glass windows about the home giving just the right charm. Beautiful hardwood floors, and vaulted ceilings. Warm yourself around any of the 4 free-standing stoves. 2 pellets and 2 natural gas. A handmade lighted stain glass fireplace hearth. See if you can find that anywhere in the city. This was designed with love and thoughtfulness! If you love stained glass design and hardwood floors, you're gonna love it here. If you want a unique floorplan then this place may be just what the Dr. ordered. Bring your personal touches to take it to the top! Come take a look and add your personal touches!
Financial Information
List Price: $ 810000
Taxes: $ 3753
Property Features
Appliances: Dishwasher, Disposal, Dryer, Gas Water Heater, Oven, Range, Range Hood, Refrigerator, Water Softener
Basement: Finished, Full, Sump Pump, Walk-Out Access
Construction Materials: Frame, Wood Siding
Cooling: Central Air
Direction Faces: East
Electric: 220 Volts
Elementary School: Green Gables
Exterior Features: Balcony, Gas Grill, Private Yard, Rain Gutters, Water Feature
Fireplace Features: Basement, Bedroom, Circulating, Family Room, Free Standing, Gas, Gas Log, Living Room, Pellet Stove, Primary Bedroom
Flooring: Tile, Wood
Foundation Details: Concrete Perimeter, Raised
Furnished: Unfurnished
Heating: Forced Air, Natural Gas, Pellet Stove
High School: Bear Creek
Interior Or Room Features: Breakfast Nook, Built-in Features, Ceiling Fan(s), Eat-in Kitchen, Entrance Foyer, Five Piece Bath, High Ceilings, High Speed Internet, In-Law Floor Plan, Kitchen Island, Open Floorplan, Pantry, Primary Suite, Smoke Free, Tile Counters, Vaulted Ceiling(s), Walk-In Closet(s)
Laundry Features: Laundry Closet
Lot Features: Many Trees, Near Public Transit
Middle Or Junior School: Carmody
Parking Features: Circular Driveway, Concrete, Driveway-Gravel, Heated Garage
Patio And Porch Features: Deck, Patio
Road Frontage Type: Easement, Shared Drive
Road Responsibility: Public Maintained Road
Road Surface Type: Dirt, Gravel
Roof: Composition, Metal
Security Features: Carbon Monoxide Detector(s), Smoke Detector(s)
Sewer: Septic Tank
Utilities: Cable Available, Electricity Connected, Internet Access (Wired), Natural Gas Available, Phone Available
Vegetation: Natural State
View: Mountain(s)
Water Source: Well
Waterfront Features: Pond
City: Lakewood
Elementary School: Green Gables
High School: Bear Creek
Middle Or Junior School: Carmody
Subdivision Name: 3023 CARMODY HILLCREST & MTN VIEW LAKES (28-4-69)
Listed By:
You 1st Realty
720-512-2600
