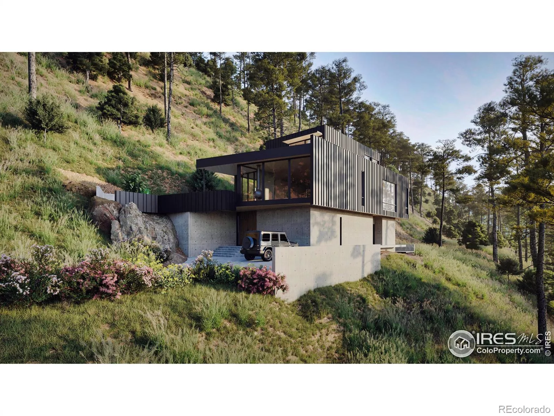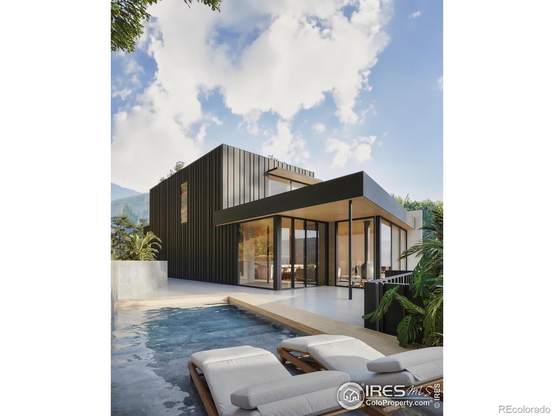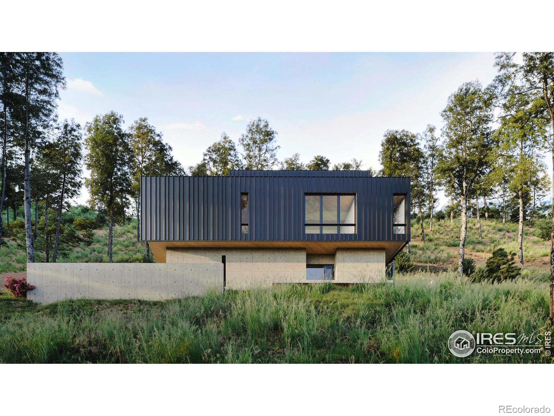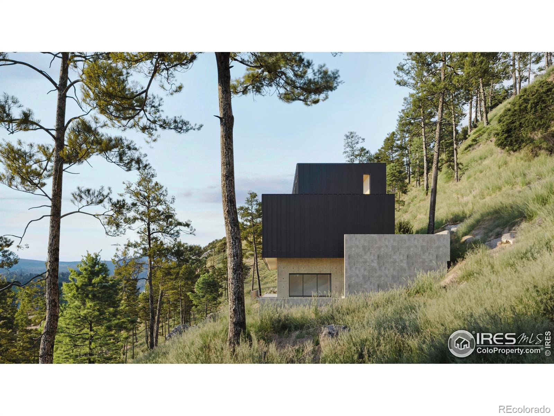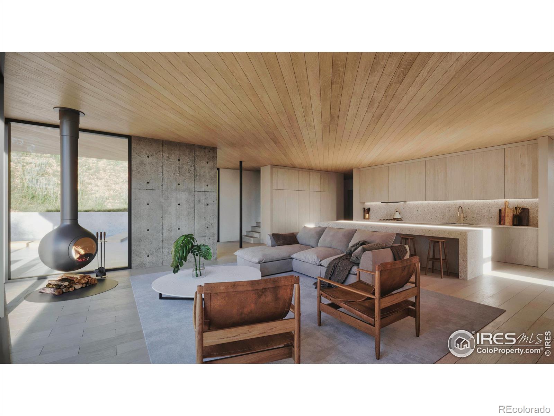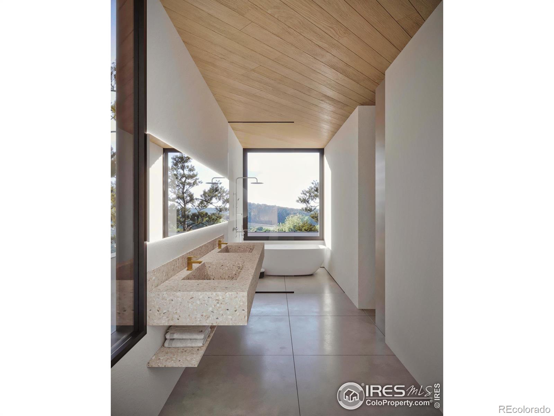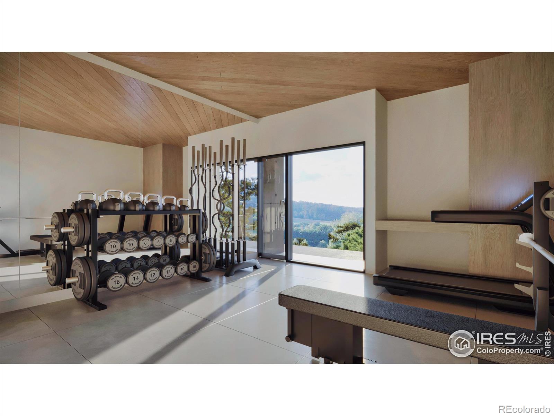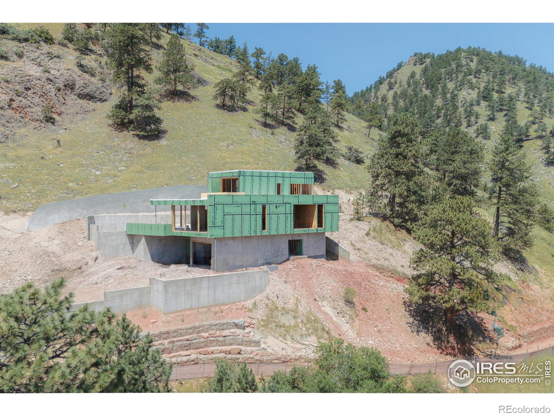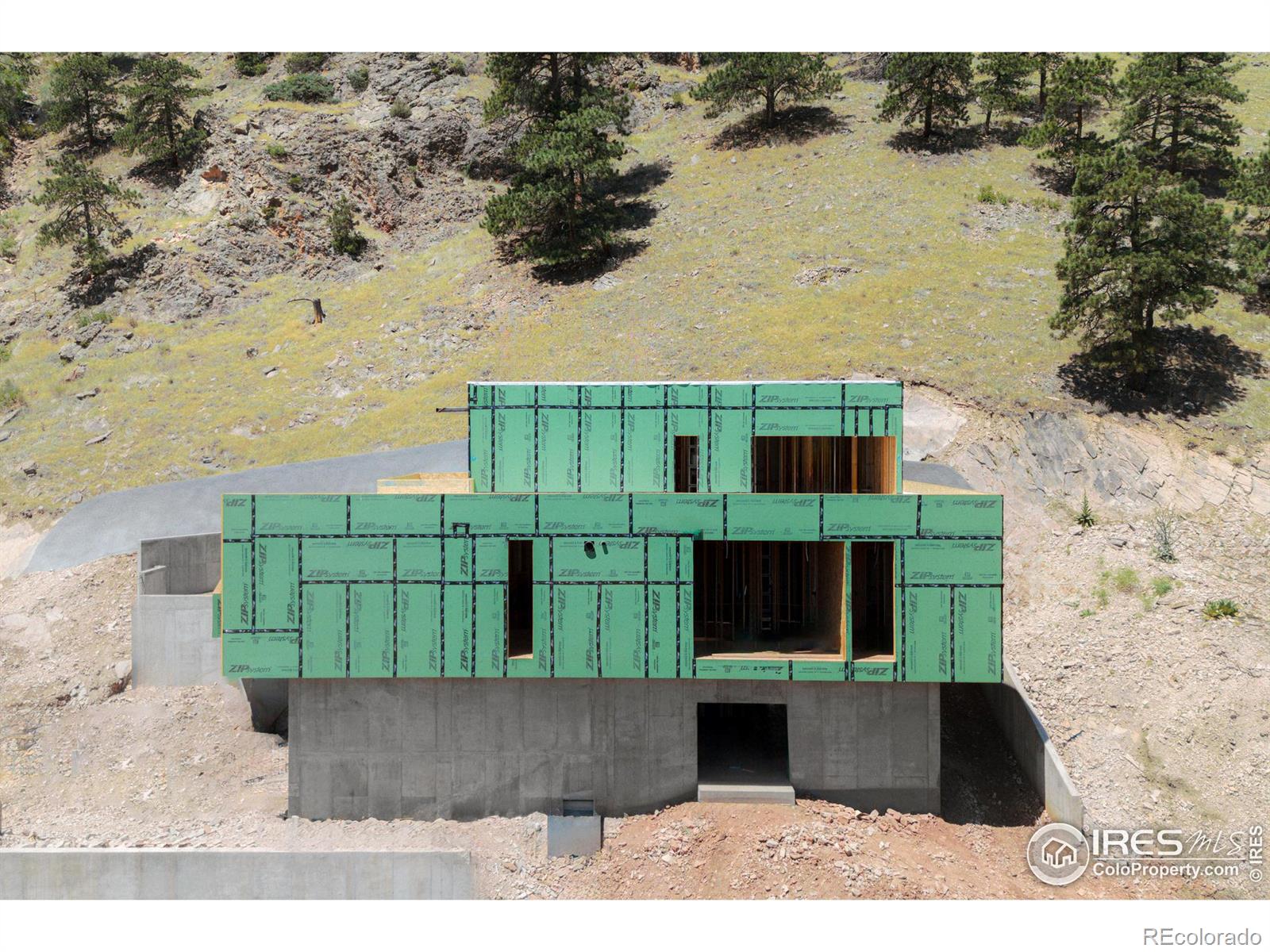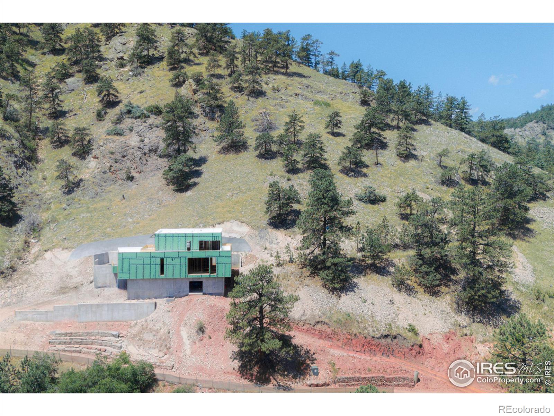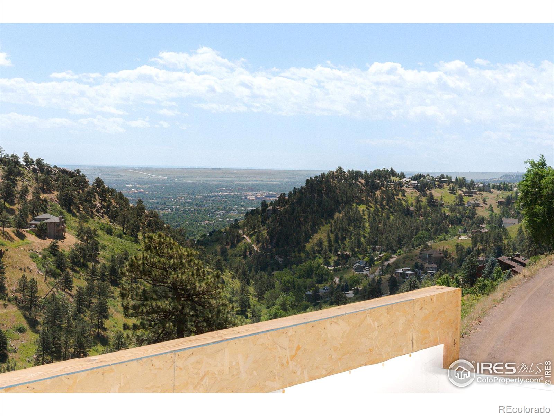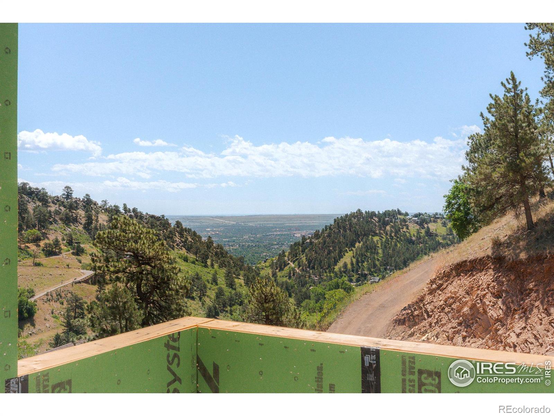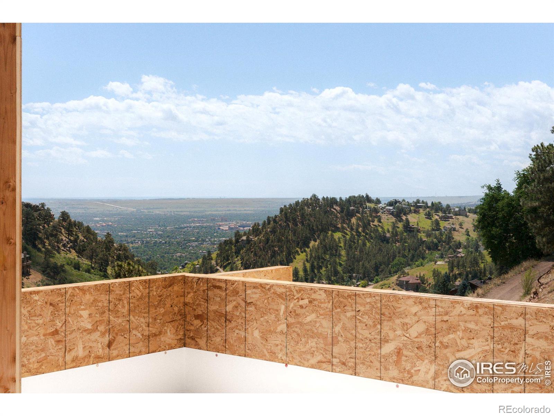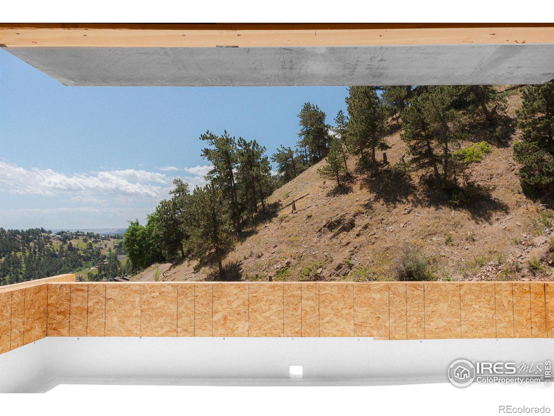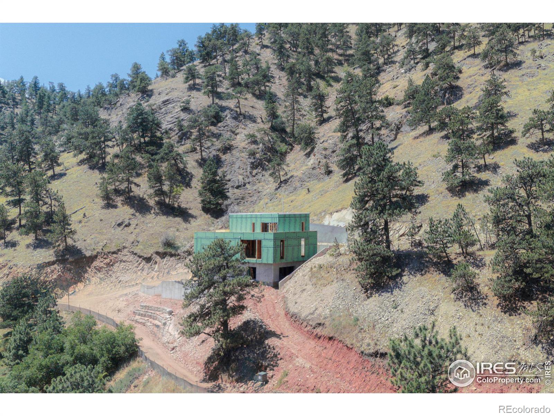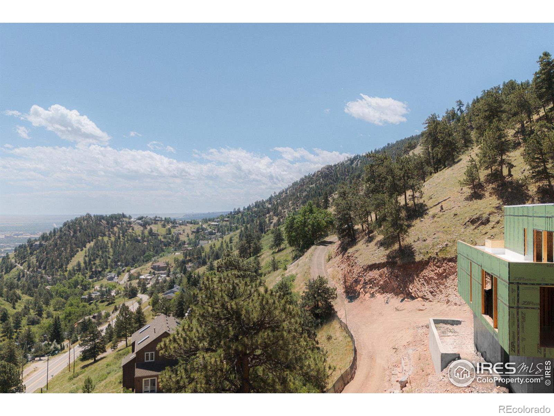1575 Linden Drive Boulder CO 80304
Listing ID
#IR1013740
Status
Active
Property Type
Single Family Residence
Property Style
Contemporary
County
Boulder
Neighborhood
Pine Brook Hills
Year Built
2024
Lot Size
1
Days on website
201
A masterfully modern foothills lifestyle awaits in this spectacular new-construction 4-bedroom, 4-bathroom Pine Brook Hills showplace designed by architect Nick Fiore of Flower Architecture. Featuring exquisite contemporary design, an elevator and breathtaking views, this new construction home is a refined sanctuary just minutes from Boulder, CO amenities. Inside the 4,790-square-foot residence, a soothing palette of muted materials is accompanied by thoughtful illumination, premium finishes and a wealth of smart home automation. Cedar tongue-and-groove ceilings soar above wide-plank white oak floors and floor-to-ceiling windows. The home gym on the entry level gets pulses racing, while a secondary bedroom suite is perfect for guests. Board your elevator to the main level to discover an inviting great room perfect for relaxing and entertaining alongside a chic circular fireplace, and floor-to-ceiling and wall-to-wall windows that frame views across the Boulder skyline. The work-of-art open kitchen features custom whitewashed oak cabinetry surrounding a fleet of Italian appliances, including an induction cooktop, wall oven, speed oven, paneled refrigerator-freezer, dishwasher, beverage center and built-in coffee. Two spacious and bright secondary bedrooms share a well-appointed full bathroom. A large flex room, ideal as a study or home office completes the main floor.The private owner's retreat features a king-size bedroom with a linear gas fireplace and a stunning private deck. Escape to the en suite spa bathroom to enjoy a large wet room shower and freestanding soaking tub, and a floating terrazzo double vanity. This home's smart controls include a Control4 interface overseeing indoor and outdoor lighting, a whole-home A/V system with integrated speakers and indoor/outdoor prewiring, a prewired security system, and a hard-wired data network with multiple wireless access points. See features list and floor plans for more details. See Attached Features List and floor
List Price:
$ 4995000
Taxes:
$ 7137
Appliances:
Bar Fridge, Dishwasher, Oven, Refrigerator
Basement:
Full
Construction Materials:
Concrete, Wood Frame
Cooling:
Central Air
Elementary School:
Foothill
Exterior Features:
Balcony
Fee Frequency:
Annually
Fireplace Features:
Free Standing
Flooring:
Tile
Heating:
Forced Air, Heat Pump
High School:
Boulder
Interior Or Room Features:
Five Piece Bath
Middle Or Junior School:
Centennial
Patio And Porch Features:
Patio
Pool Features:
Private
Road Frontage Type:
Public
Road Responsibility:
Public Maintained Road
Road Surface Type:
Paved
Sewer:
Septic Tank
Utilities:
Electricity Available, Natural Gas Available
View:
Mountain(s), Plains
Water Source:
Public

|
Scan this QR code to see this listing online.
Direct link:
http://www.searchproperties.homeinfodenver.com/listings/direct/01a6b24d54643b8f21742268b30436a6
|
Listed By:
Compass - Boulder
3034875472
Listings courtesy of METROLIST, INC., DBA RECOLORADO as distributed by MLS GRID.
IDX information is provided exclusively for consumers' personal non-commercial use, and it may not be used for any purpose other than to identify prospective properties consumers may be interested in purchasing. The data is deemed reliable but is not guaranteed by MLS GRID.
Based on information submitted to the MLS GRID as of Friday, January 24, 2025 3:55 PM.
All data is obtained from various sources and may not have been verified by broker or MLS GRID. Supplied Open House Information is subject to change without notice. All information should be independently reviewed and verified for accuracy. Properties may or may not be listed by the office/agent presenting the information.
Properties displayed may be listed or sold by various participants in the MLS.
DMCA Notice
