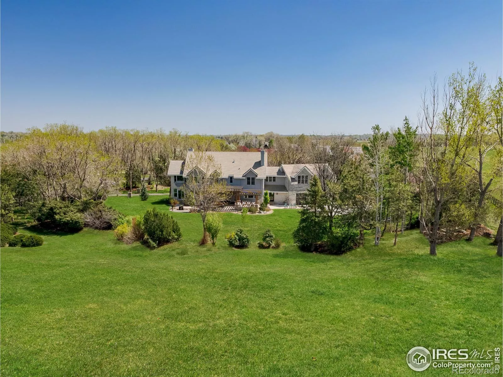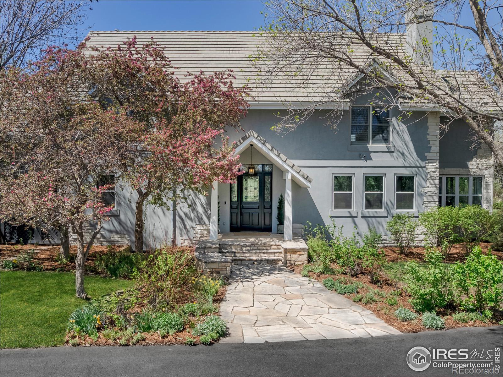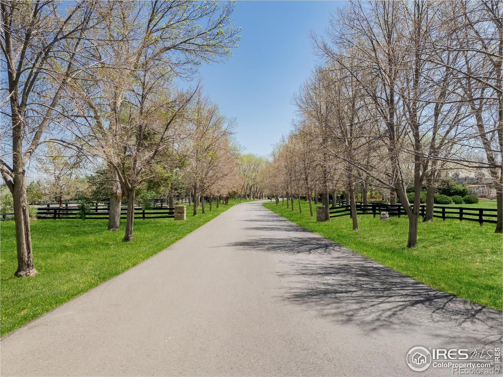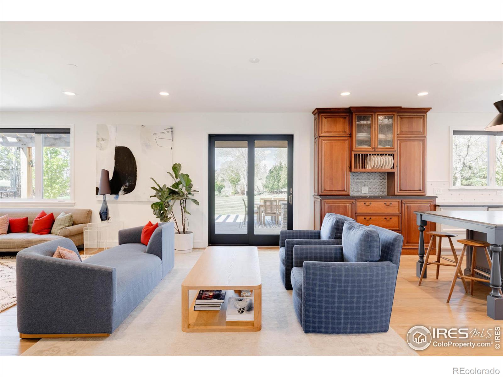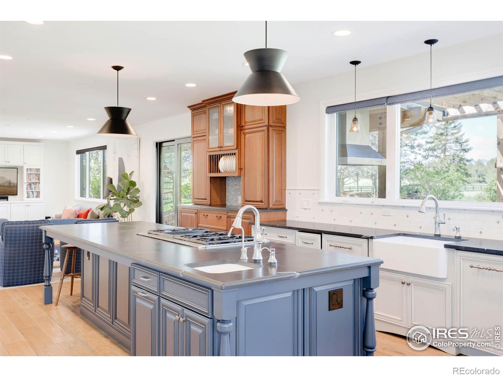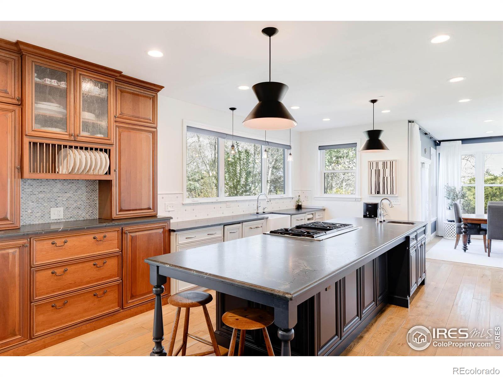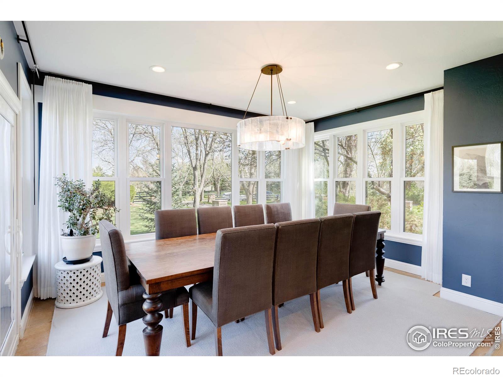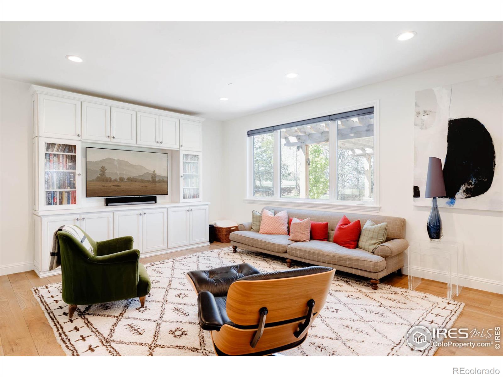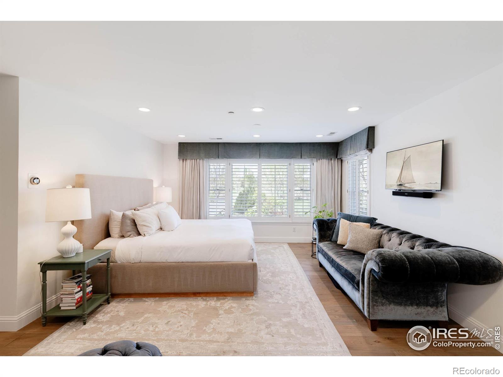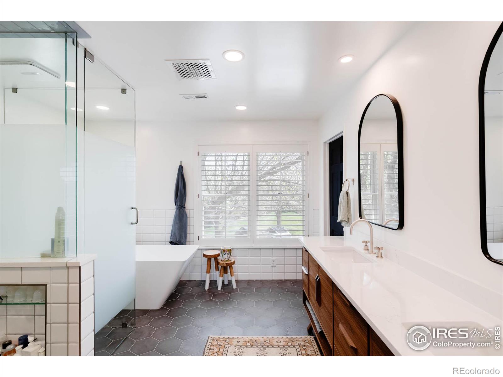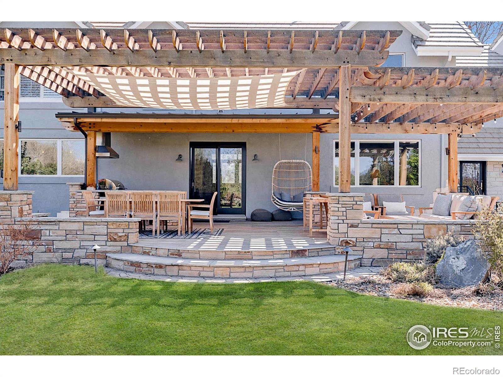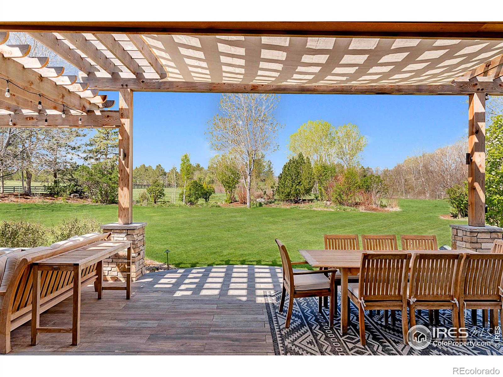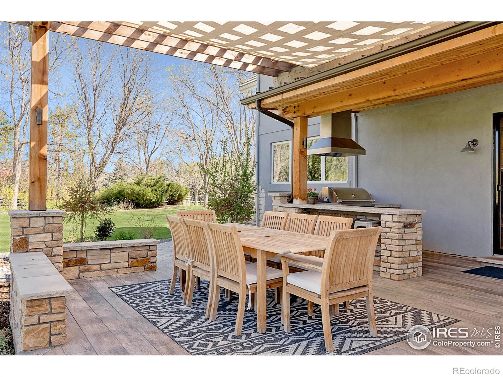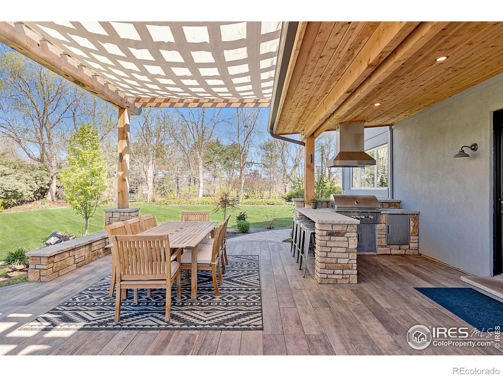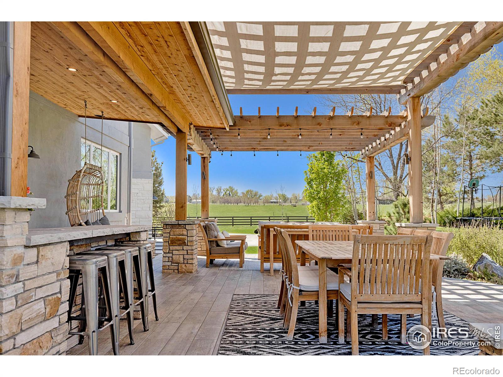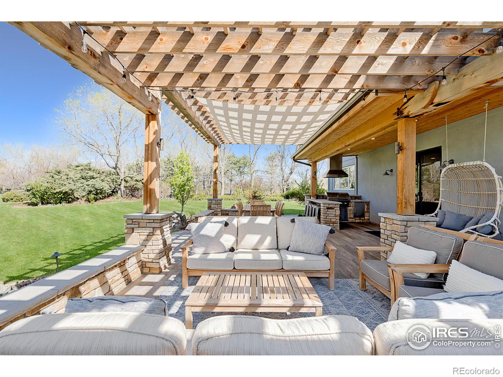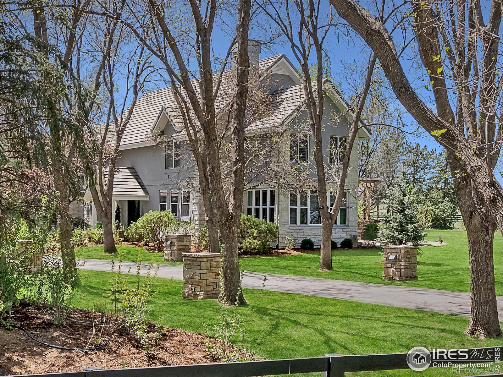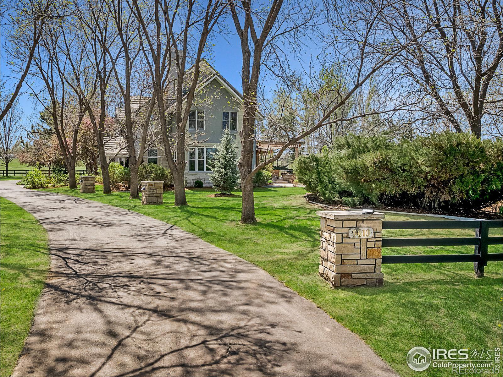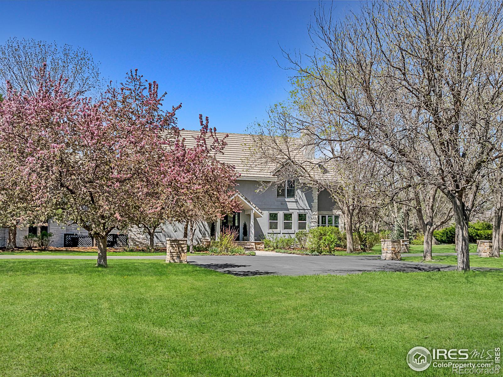9610 Avocet Lane Lafayette CO 80026
Listing ID
#IR1004000
Status
Active
Property Type
Single Family Residence
Property Style
Contemporary
County
Boulder
Neighborhood
Farm in Boulder Valley
Year Built
1995
Lot Size
2
Days on website
330
Nestled on over two lush acres in Boulder County, Colorado, this exquisite five-bedroom, five-bathroom sanctuary on coveted Avocet Lane offers refined country living at its finest. Spanning 6,484 square feet across two levels, this home exudes a timeless aesthetic and provides ample living space for both relaxation and entertaining. Upon entry, a beautiful leaded-glass door and double-height foyer welcome you with wide-plank hardwood floors, wide art walls, and thoughtful designer details. The great room, flooded with natural light, seamlessly transitions to the outdoor living space, featuring a pergola and lounge area, offering breathtaking sunset views over the expansive rolling lawns and adjacent open space. An outdoor oasis, complete with a built-in summer kitchen, sets the stage for al fresco dining and entertaining. The open gourmet kitchen boasts custom cabinetry, a massive center island, and upscale stainless steel appliances, including a six-burner gas cooktop, double French door wall ovens, two dishwashers, a beverage center, built-in microwave, and Thermador refrigerator and freezer, plus an oversized walk-in pantry. The main level also features a dining room, music room, office, powder room, and a convenient mudroom. Upstairs, the tranquil owner's retreat features a king-size bedroom, seating area, two walk-in closets, and a spa-like en suite bathroom. Four spacious secondary bedrooms, well-appointed bathrooms, and an oversized laundry room complete the upper level. The finished lower level offers a spacious game room, exercise room, craft room, and additional flex space. A three-car attached garage and motor court provide ample parking, with potential plans for a pool and sport court. Surrounded by stunning outdoor space and trails, this home offers a secluded and peaceful retreat just 15 minutes from Downtown Boulder.
Appliances:
Dishwasher, Dryer, Oven, Refrigerator, Washer
Basement:
Daylight, Full
Construction Materials:
Stone, Stucco, Wood Frame
Cooling:
Central Air
Direction Faces:
East
Elementary School:
Douglass
Exterior Features:
Gas Grill
Fencing:
Partial
Flooring:
Tile, Wood
Heating:
Forced Air
High School:
Centaurus
Interior Or Room Features:
Eat-in Kitchen, Five Piece Bath, Kitchen Island, Pantry, Vaulted Ceiling(s), Walk-In Closet(s)
Lot Features:
Level, Open Space, Sprinklers In Front
Middle Or Junior School:
Platt
Parking Features:
Oversized
Patio And Porch Features:
Deck, Patio
Roof:
Concrete
Sewer:
Septic Tank
Utilities:
Electricity Available, Natural Gas Available
Vegetation:
Wooded
View:
Mountain(s)
Water Source:
Public
Window Features:
Window Coverings

|
Scan this QR code to see this listing online.
Direct link:
http://www.searchproperties.homeinfodenver.com/listings/direct/f66a39108ba3fab09a48bc03df83ea06
|
Listed By:
Compass - Boulder
3034875472
Listings courtesy of METROLIST, INC., DBA RECOLORADO as distributed by MLS GRID.
IDX information is provided exclusively for consumers' personal non-commercial use, and it may not be used for any purpose other than to identify prospective properties consumers may be interested in purchasing. The data is deemed reliable but is not guaranteed by MLS GRID.
Based on information submitted to the MLS GRID as of Wednesday, January 22, 2025 9:51 AM.
All data is obtained from various sources and may not have been verified by broker or MLS GRID. Supplied Open House Information is subject to change without notice. All information should be independently reviewed and verified for accuracy. Properties may or may not be listed by the office/agent presenting the information.
Properties displayed may be listed or sold by various participants in the MLS.
DMCA Notice
