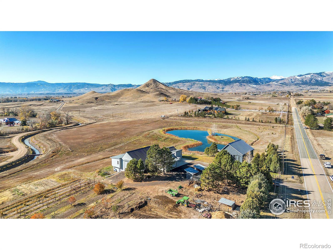
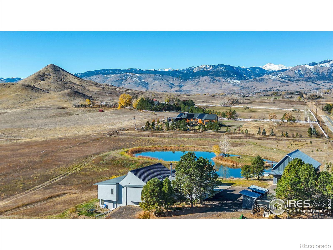
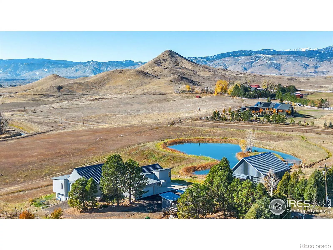
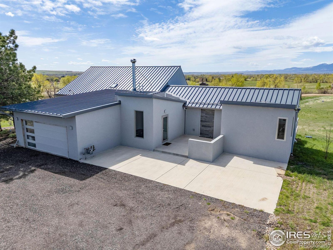
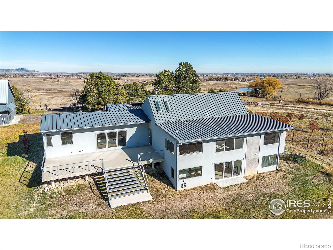
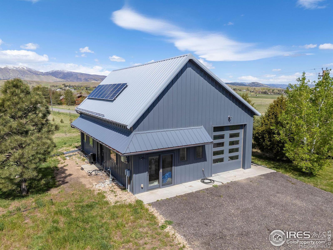
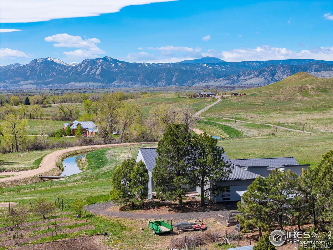
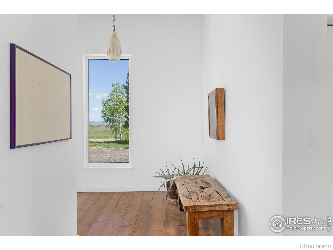
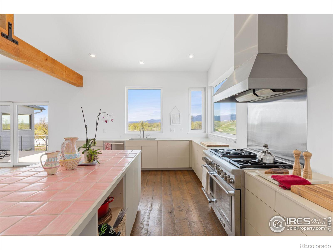
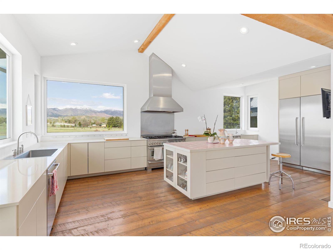
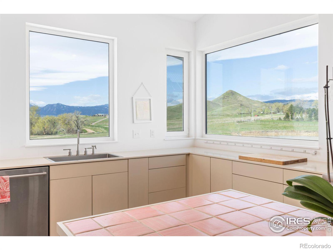
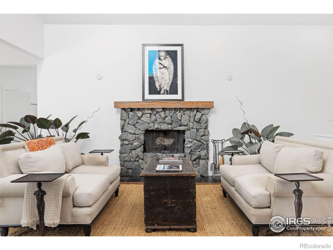

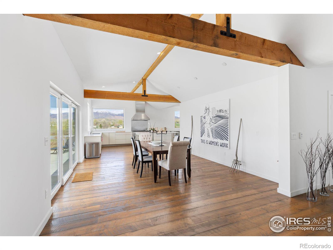
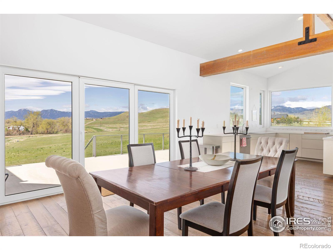
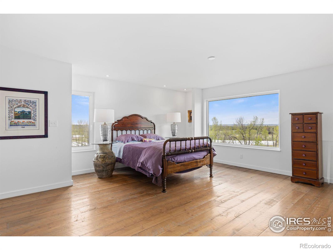
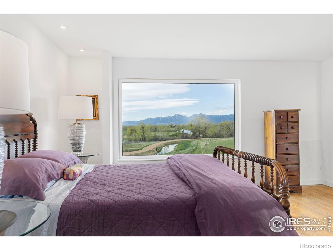
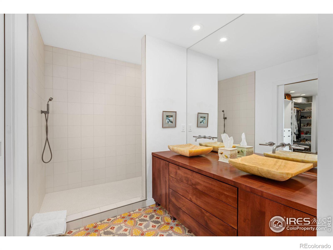
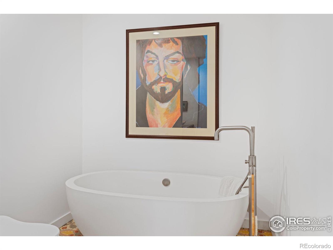
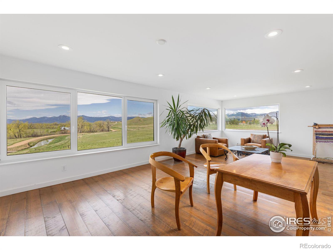
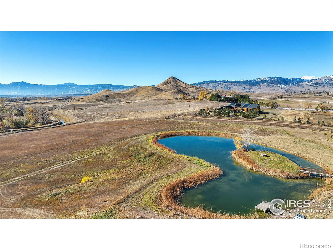
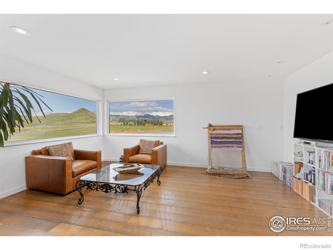
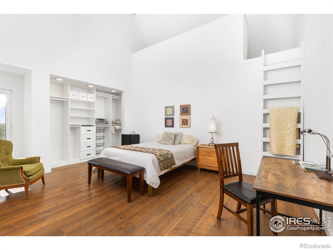
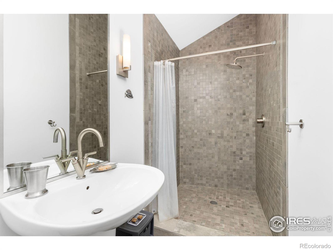
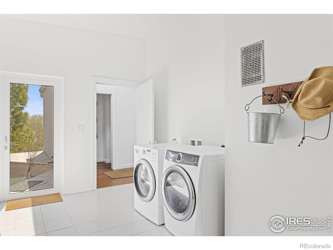
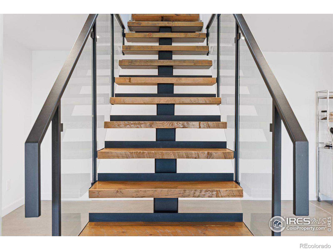
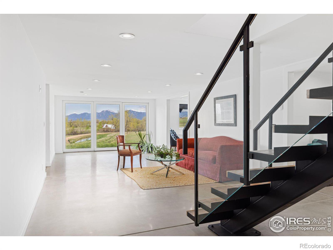
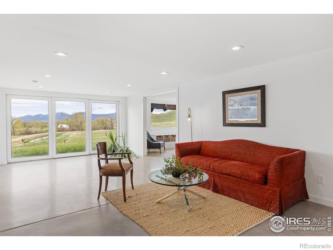
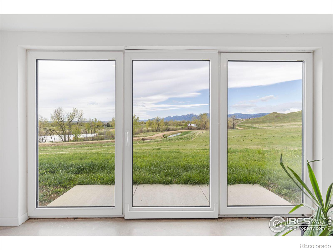
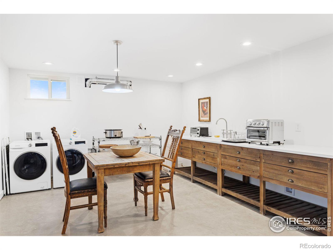
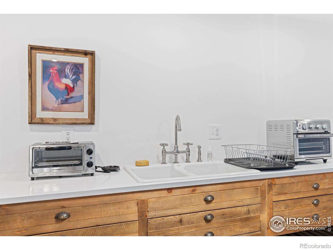
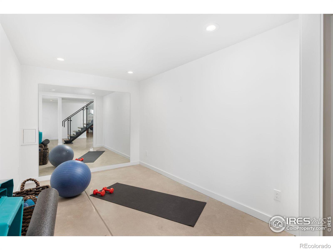
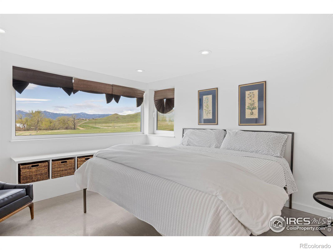

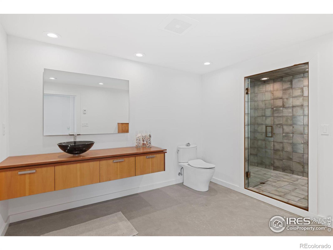
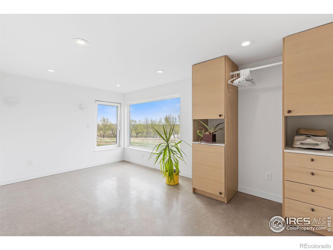
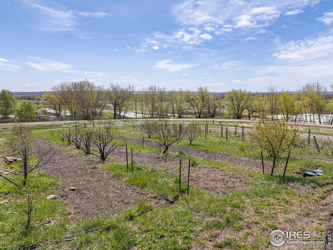
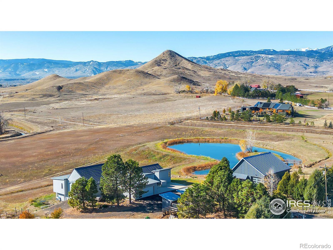
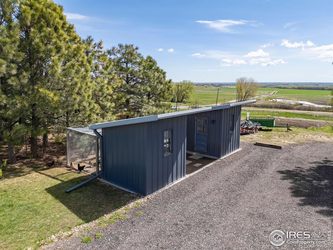
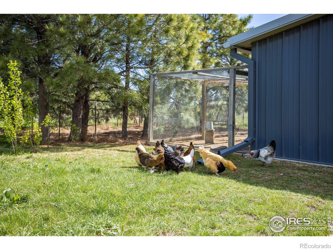




Listing ID
#IR1008881
Status
Active
Property Type
Single Family Residence
Property Style
Contemporary
County
Boulder
Neighborhood
Foothills East
Year Built
2021
Lot Size
8
Days on website
299
5952 Oxford Road Niwot CO 80503
$ 4,900,000 | 4 | 1 Full 1 Half | 4593 Sq Feet


Listing ID
#IR1008881
Status
Active
Property Type
Single Family Residence
Property Style
Contemporary
County
Boulder
Neighborhood
Foothills East
Year Built
2021
Lot Size
8
Days on website
299


|
|
Scan this QR code to see this listing online. Direct link: http://www.searchproperties.homeinfodenver.com/listings/direct/f66a39108ba3fab08efe0ec6ee47b87f |
Contact Buyer Agent
By providing a phone number, you give us permission to call you in response to this request, even if this phone number is in the State and/or National Do Not Call Registry.
Mortgage Calculator

Listings courtesy of METROLIST, INC., DBA RECOLORADO as distributed by MLS GRID.
IDX information is provided exclusively for consumers' personal non-commercial use, and it may not be used for any purpose other than to identify prospective properties consumers may be interested in purchasing. The data is deemed reliable but is not guaranteed by MLS GRID.
Based on information submitted to the MLS GRID as of Tuesday, February 25, 2025 at 9:51 AM.
All data is obtained from various sources and may not have been verified by broker or MLS GRID. Supplied Open House Information is subject to change without notice. All information should be independently reviewed and verified for accuracy. Properties may or may not be listed by the office/agent presenting the information. Properties displayed may be listed or sold by various participants in the MLS.