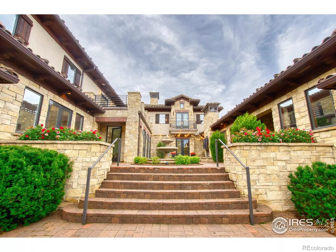
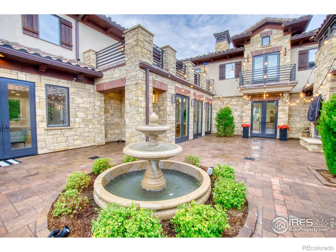
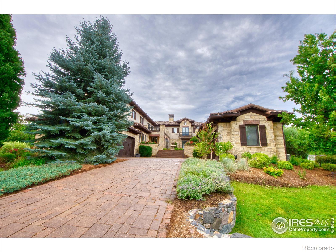
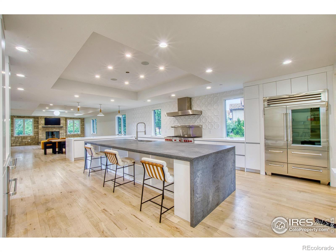
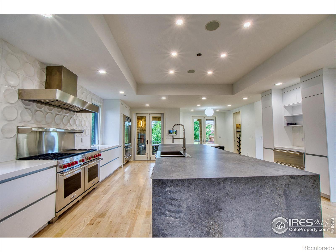
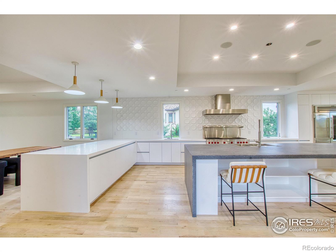
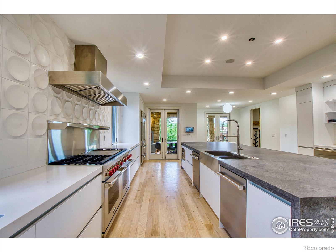
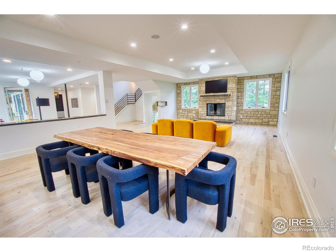
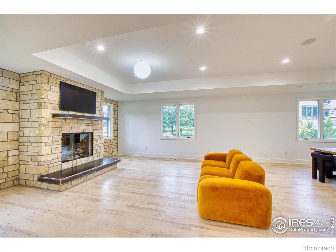
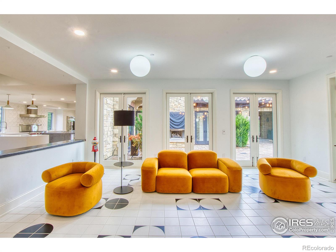
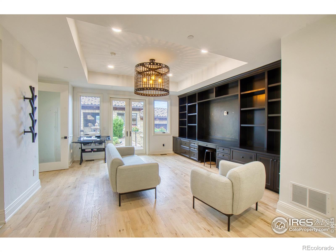
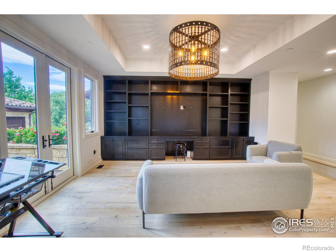
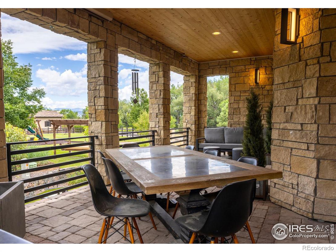
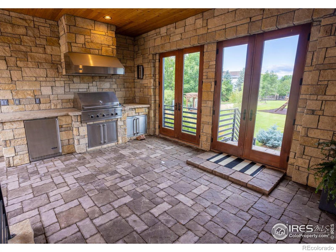
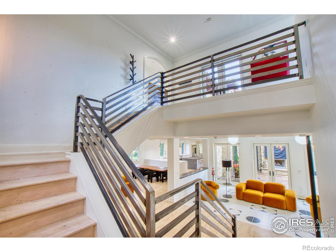
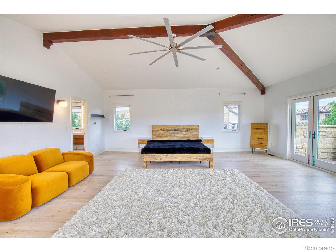
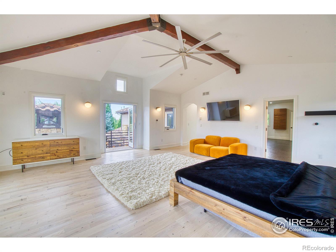
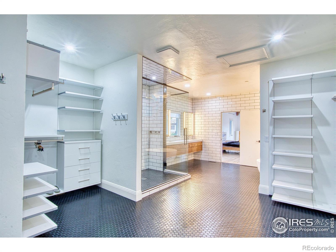
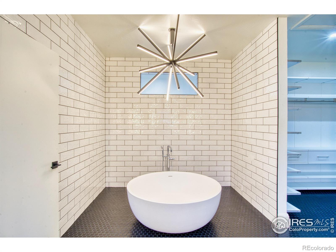
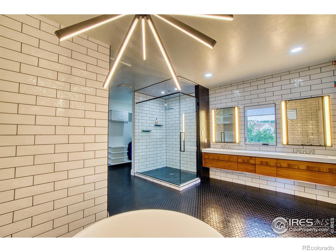
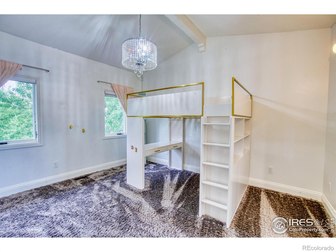
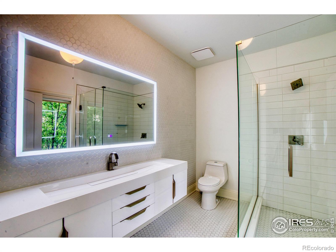
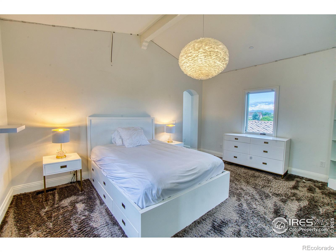
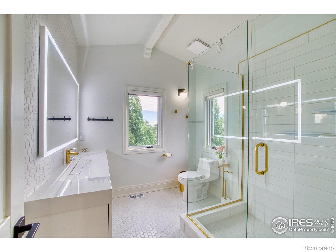
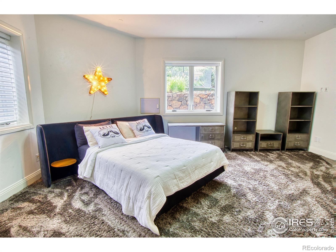
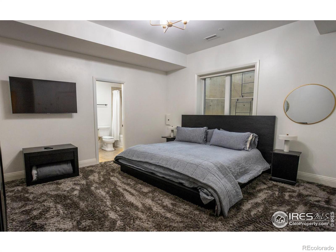
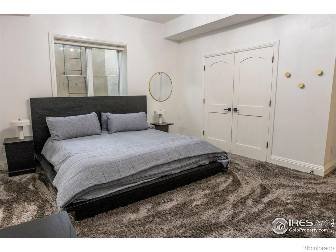
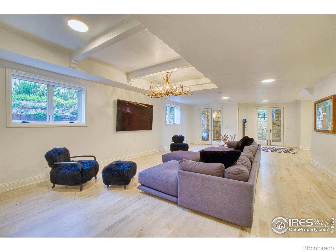
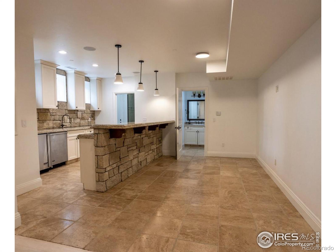
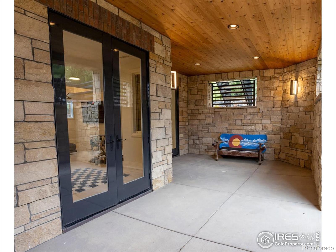
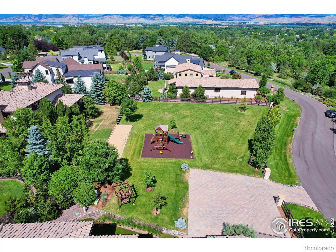
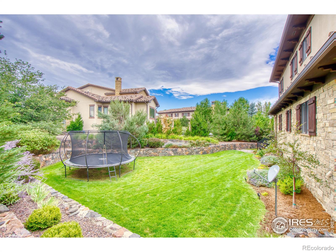
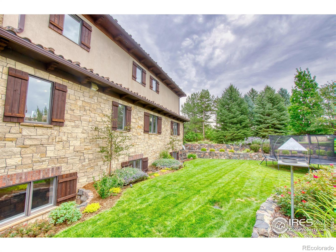
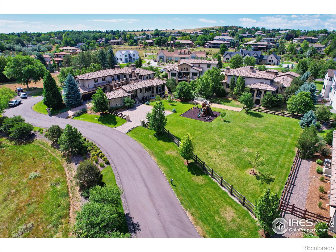
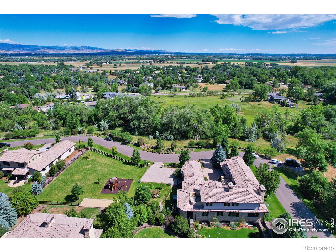
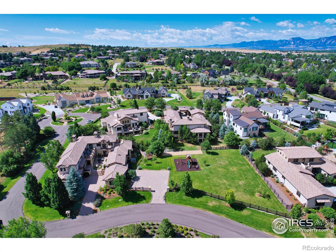
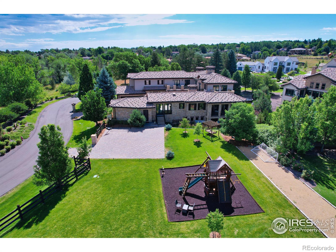
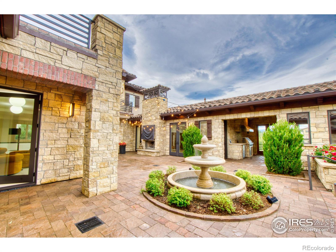
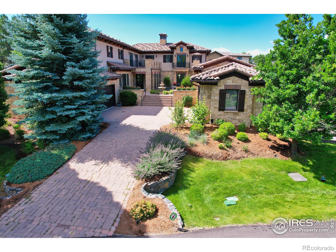
Listing ID
#IR1024244
Status
Active
Property Type
Single Family Residence
County
Boulder
Neighborhood
Goldbranch
Year Built
2008
Days on website
18
6851 Goldbranch Drive Niwot CO 80503
$ 4,995,000 | 5 | 4 Full 4 Half | 8261 Sq Feet
Listing ID
#IR1024244
Status
Active
Property Type
Single Family Residence
County
Boulder
Neighborhood
Goldbranch
Year Built
2008
Days on website
18
|
|
Scan this QR code to see this listing online. Direct link: http://www.searchproperties.homeinfodenver.com/listings/direct/e0a97c564f23b85938414d2ff73bf9b1 |
Contact Buyer Agent
Mortgage Calculator

Listings courtesy of METROLIST, INC., DBA RECOLORADO as distributed by MLS GRID.
IDX information is provided exclusively for consumers' personal non-commercial use, and it may not be used for any purpose other than to identify prospective properties consumers may be interested in purchasing. The data is deemed reliable but is not guaranteed by MLS GRID.
Based on information submitted to the MLS GRID as of Sunday, January 26, 2025 3:55 AM.
All data is obtained from various sources and may not have been verified by broker or MLS GRID. Supplied Open House Information is subject to change without notice. All information should be independently reviewed and verified for accuracy. Properties may or may not be listed by the office/agent presenting the information. Properties displayed may be listed or sold by various participants in the MLS.